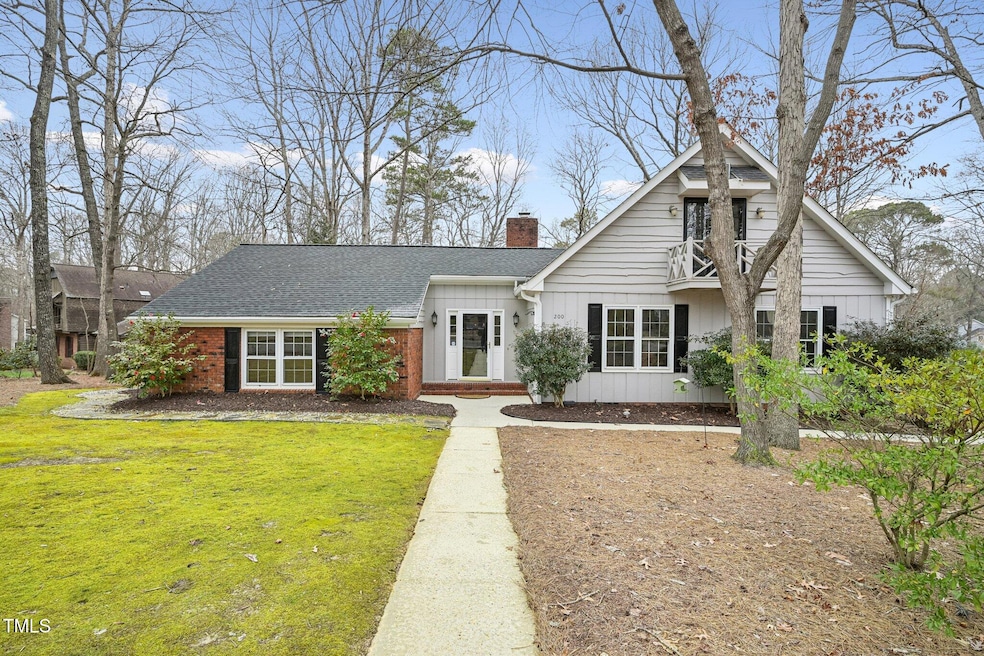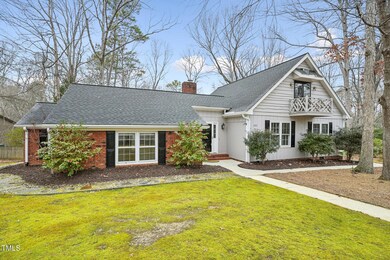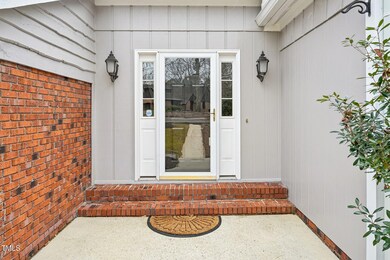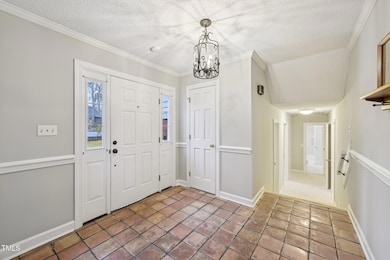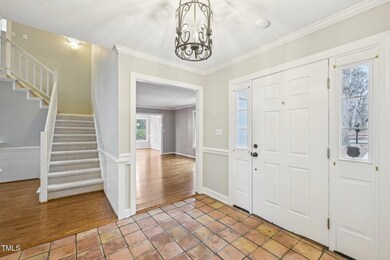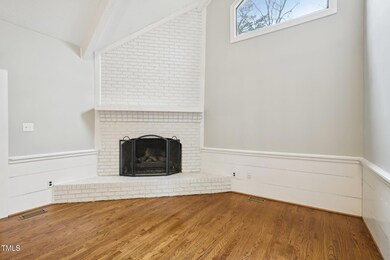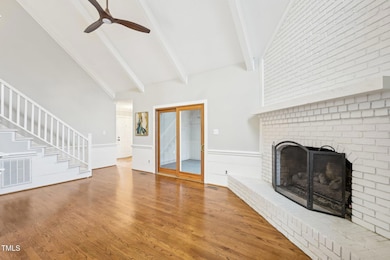
200 Beachers Brook Ln Cary, NC 27511
South Cary NeighborhoodHighlights
- 0.42 Acre Lot
- Deck
- Transitional Architecture
- Briarcliff Elementary School Rated A
- Cathedral Ceiling
- Wood Flooring
About This Home
As of April 2025Charming cottage style home with TWO primary suites in one of Cary's most sought-after neighborhoods! This home features FOUR bedrooms and FOUR full bathrooms on a private, fenced .42 acre lot surrounded by mature oak and maple trees. Recent updates include quartz countertops in the kitchen, real hardwood floors in the family room, living room and dining room, brand new carpet in the bedrooms, fresh paint inside. Living room and dining room enjoy ample morning sunlight, creating the perfect space for morning coffee. The family room offers a cozy two story ceiling with a fireplace and wet bar, opening up to the large screened in porch. Unbeatable location with very close proximity to Trader Joes, Whole Foods, Costco, Harris Teeter, Downtown Cary, easily walkable to MacGregor Downs Country Club, less than 20 minutes to downtown Raleigh and much more! Refrigerator, Washer and Dryer convey!
Home Details
Home Type
- Single Family
Est. Annual Taxes
- $4,473
Year Built
- Built in 1975
Lot Details
- 0.42 Acre Lot
- Fenced Yard
- Fenced
HOA Fees
- $30 Monthly HOA Fees
Parking
- 1 Car Attached Garage
- Private Driveway
- 2 Open Parking Spaces
Home Design
- Transitional Architecture
- Brick Exterior Construction
- Architectural Shingle Roof
- Wood Siding
- Lead Paint Disclosure
Interior Spaces
- 2,601 Sq Ft Home
- 1-Story Property
- Cathedral Ceiling
- Ceiling Fan
- Screened Porch
- Basement
- Crawl Space
- Laundry on main level
Kitchen
- Built-In Self-Cleaning Oven
- Gas Cooktop
- Microwave
- Ice Maker
- Dishwasher
- Kitchen Island
- Quartz Countertops
- Disposal
Flooring
- Wood
- Carpet
- Tile
Bedrooms and Bathrooms
- 4 Bedrooms
- Walk-In Closet
- 4 Full Bathrooms
- Whirlpool Bathtub
- Bathtub with Shower
- Walk-in Shower
Attic
- Scuttle Attic Hole
- Pull Down Stairs to Attic
Home Security
- Storm Windows
- Storm Doors
- Fire and Smoke Detector
Outdoor Features
- Deck
- Patio
- Rain Gutters
Schools
- Briarcliff Elementary School
- East Cary Middle School
- Cary High School
Utilities
- Forced Air Heating and Cooling System
Community Details
- Association fees include ground maintenance
- Kildaire Farms Home Owners Association, Phone Number (919) 787-9000
- Woods Of Kildaire Subdivision
Listing and Financial Details
- Assessor Parcel Number 0762381885
Map
Home Values in the Area
Average Home Value in this Area
Property History
| Date | Event | Price | Change | Sq Ft Price |
|---|---|---|---|---|
| 04/03/2025 04/03/25 | Sold | $675,000 | 0.0% | $260 / Sq Ft |
| 03/09/2025 03/09/25 | Pending | -- | -- | -- |
| 02/20/2025 02/20/25 | For Sale | $675,000 | -- | $260 / Sq Ft |
Tax History
| Year | Tax Paid | Tax Assessment Tax Assessment Total Assessment is a certain percentage of the fair market value that is determined by local assessors to be the total taxable value of land and additions on the property. | Land | Improvement |
|---|---|---|---|---|
| 2024 | $4,474 | $531,183 | $210,000 | $321,183 |
| 2023 | $4,097 | $406,886 | $138,000 | $268,886 |
| 2022 | $3,944 | $406,886 | $138,000 | $268,886 |
| 2021 | $3,865 | $406,886 | $138,000 | $268,886 |
| 2020 | $3,885 | $406,886 | $138,000 | $268,886 |
| 2019 | $3,402 | $315,862 | $123,000 | $192,862 |
| 2018 | $3,193 | $315,862 | $123,000 | $192,862 |
| 2017 | $3,068 | $315,862 | $123,000 | $192,862 |
| 2016 | $3,022 | $315,862 | $123,000 | $192,862 |
| 2015 | -- | $292,642 | $98,000 | $194,642 |
| 2014 | $2,736 | $292,642 | $98,000 | $194,642 |
Mortgage History
| Date | Status | Loan Amount | Loan Type |
|---|---|---|---|
| Open | $540,000 | New Conventional | |
| Previous Owner | $288,800 | New Conventional | |
| Previous Owner | $191,000 | Adjustable Rate Mortgage/ARM | |
| Previous Owner | $48,000 | Credit Line Revolving | |
| Previous Owner | $44,000 | Credit Line Revolving | |
| Previous Owner | $225,000 | Unknown | |
| Previous Owner | $200,000 | Purchase Money Mortgage | |
| Previous Owner | $16,000 | Credit Line Revolving | |
| Previous Owner | $215,030 | Fannie Mae Freddie Mac | |
| Previous Owner | $7,232 | Unknown | |
| Previous Owner | $186,099 | VA |
Deed History
| Date | Type | Sale Price | Title Company |
|---|---|---|---|
| Warranty Deed | $675,000 | None Listed On Document | |
| Warranty Deed | $361,000 | None Available | |
| Warranty Deed | $296,000 | None Available | |
| Warranty Deed | $187,500 | -- |
Similar Homes in the area
Source: Doorify MLS
MLS Number: 10077611
APN: 0762.06-38-1885-000
- 134 Castlewood Dr
- 104 Perth Ct
- 205 Clancy Cir
- 1013 Thistle Briar Place
- 103 Bruce Dr
- 2004 Clyde Bank Ct Unit 27A
- 2002 Clyde Bank Ct Unit 27B
- 1029 Thistle Briar Place Unit C-35
- 501 Queensferry Rd
- 104 Chris Ct
- 118 Flora McDonald Ln
- 509 Queensferry Rd
- 505 Annandale Dr
- 108 Ridgepath Way
- 811 New Kent Place Unit 1A
- 128 Bruce Dr
- 222 Kelso Ct
- 114 New Kent Place
- 514 New Kent Place
- 100 Dunedin Ct
