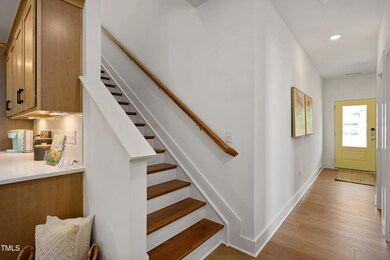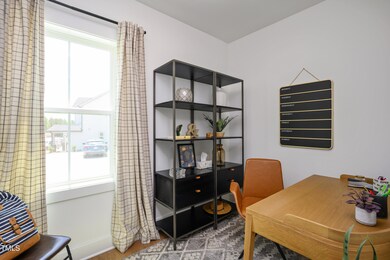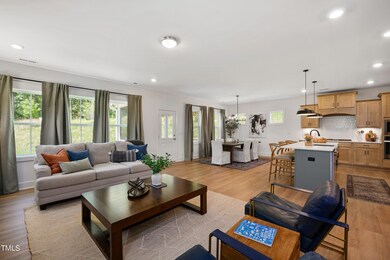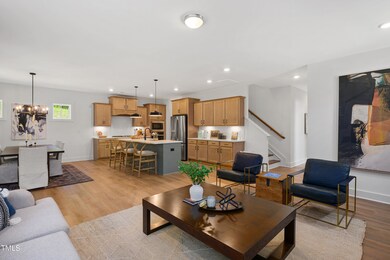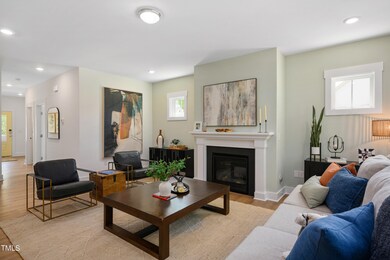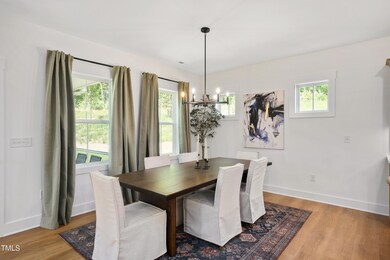
200 Beacon Dr Pittsboro, NC 27312
Highlights
- New Construction
- View of Trees or Woods
- Transitional Architecture
- Perry W. Harrison Elementary School Rated A
- Open Floorplan
- Loft
About This Home
As of March 2025Move in Ready! Enjoy the New Year in a gorgeous, thoughtfully-planned home. This one has all the feels! An ooo-la-la gourmet kitchen allows you to show off your culinary skills while enjoying the open Great Room with a cozy fireplace and lovely views of your private backyard. Working from home in the main-level office is a joy when you can take a break on the screened patio and listen to the sounds of nature. Inviting Primary Bedroom on the second floor with even better views of the trees! Over-sized loft is great for casual entertaining. Secondary bedrooms share an additional bath. Feeling Lucky? Ask about our incentives!
Last Buyer's Agent
Non Member
Non Member Office
Home Details
Home Type
- Single Family
Year Built
- Built in 2024 | New Construction
Lot Details
- 5,009 Sq Ft Lot
- Lot Dimensions are 40'x125'x40'x125'
- East Facing Home
- Level Lot
- Back Yard
HOA Fees
- $37 Monthly HOA Fees
Parking
- 2 Car Attached Garage
- Front Facing Garage
- Garage Door Opener
Home Design
- Home is estimated to be completed on 2/13/25
- Transitional Architecture
- Slab Foundation
- Frame Construction
- Architectural Shingle Roof
- Board and Batten Siding
- Low Volatile Organic Compounds (VOC) Products or Finishes
- Radiant Barrier
Interior Spaces
- 2,464 Sq Ft Home
- 2-Story Property
- Open Floorplan
- Smooth Ceilings
- Gas Log Fireplace
- Low Emissivity Windows
- Window Screens
- Family Room
- Living Room with Fireplace
- Dining Room
- Loft
- Views of Woods
- Pull Down Stairs to Attic
- Fire and Smoke Detector
Kitchen
- Electric Oven
- Self-Cleaning Oven
- Gas Cooktop
- Range Hood
- Microwave
- Stainless Steel Appliances
- Kitchen Island
- Quartz Countertops
- Disposal
Flooring
- Carpet
- Tile
- Luxury Vinyl Tile
Bedrooms and Bathrooms
- 3 Bedrooms
- Walk-In Closet
- Double Vanity
- Low Flow Plumbing Fixtures
- Private Water Closet
- Walk-in Shower
Laundry
- Laundry Room
- Laundry on upper level
- Washer and Electric Dryer Hookup
Eco-Friendly Details
- No or Low VOC Paint or Finish
Outdoor Features
- Covered patio or porch
- Rain Gutters
Schools
- Perry Harrison Elementary School
- Horton Middle School
- Northwood High School
Utilities
- Forced Air Zoned Cooling and Heating System
- Heating System Uses Gas
- Vented Exhaust Fan
- Underground Utilities
- Natural Gas Connected
- Water Heater
- High Speed Internet
Listing and Financial Details
- Home warranty included in the sale of the property
- Assessor Parcel Number 248
Community Details
Overview
- Omega Management Association, Phone Number (919) 461-0102
- Built by Garman Homes LLC
- Chatham Park Subdivision, Lucky B Floorplan
- Maintained Community
Recreation
- Community Playground
- Park
- Dog Park
- Jogging Path
Map
Home Values in the Area
Average Home Value in this Area
Property History
| Date | Event | Price | Change | Sq Ft Price |
|---|---|---|---|---|
| 03/21/2025 03/21/25 | Sold | $508,880 | -1.2% | $207 / Sq Ft |
| 02/16/2025 02/16/25 | Pending | -- | -- | -- |
| 01/29/2025 01/29/25 | Price Changed | $515,000 | -1.0% | $209 / Sq Ft |
| 01/15/2025 01/15/25 | Price Changed | $519,990 | -2.5% | $211 / Sq Ft |
| 11/16/2024 11/16/24 | For Sale | $533,210 | -- | $216 / Sq Ft |
Similar Homes in Pittsboro, NC
Source: Doorify MLS
MLS Number: 10063690

