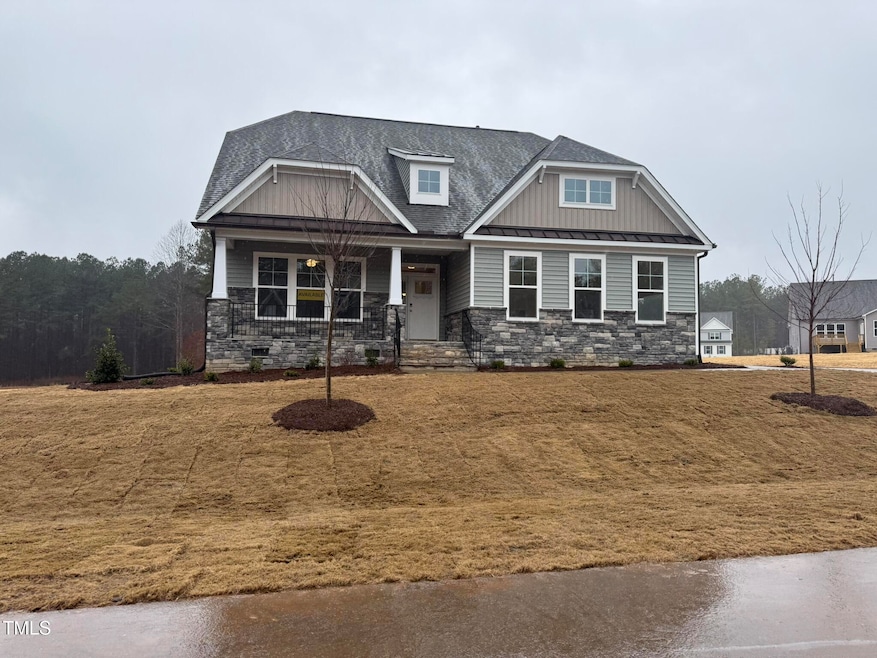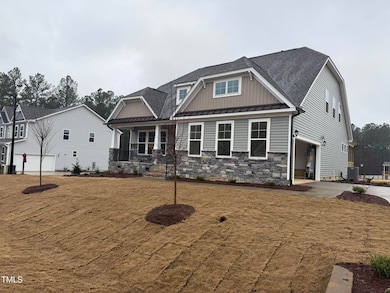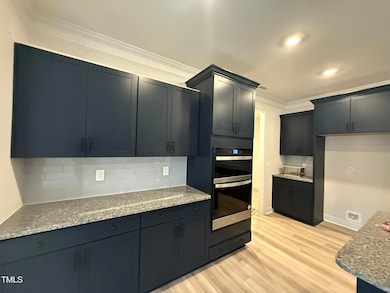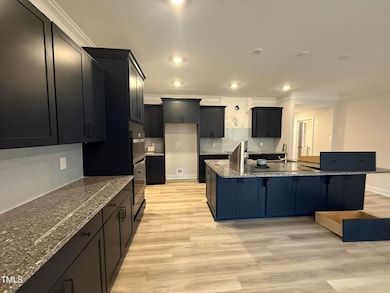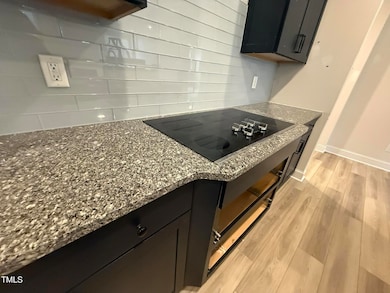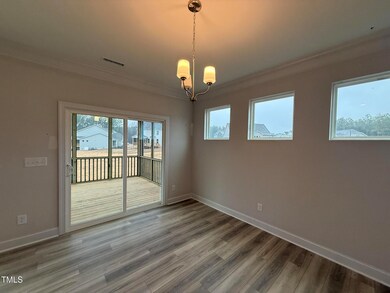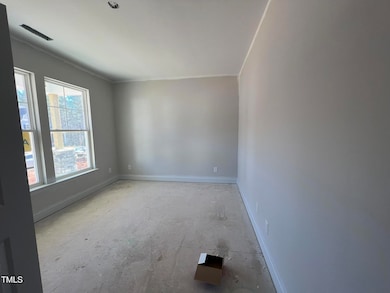
NEW CONSTRUCTION
$28K PRICE DROP
200 Blvd Youngsville, NC 27596
Youngsville NeighborhoodEstimated payment $3,579/month
Total Views
36,546
3
Beds
2.5
Baths
2,797
Sq Ft
$222
Price per Sq Ft
Highlights
- Under Construction
- Deck
- Main Floor Primary Bedroom
- Open Floorplan
- Transitional Architecture
- Granite Countertops
About This Home
F L A S H S A L E !!!!! Now until May 30, enjoy this $20,000 price reduction, PLUS up to $8,000 in paid cc'sEnjoy this beautiful home nestled on .62 acres. Boasting 3 bedrooms, 2.5 baths with an open concept living area, an oversized deck, screened porch and a large loft. Contact:Mitchell Salemmsalem@eastwoodhomes.com214.681.2430
Home Details
Home Type
- Single Family
Est. Annual Taxes
- $964
Year Built
- Built in 2024 | Under Construction
Lot Details
- 0.62 Acre Lot
- Back and Front Yard
HOA Fees
- $46 Monthly HOA Fees
Parking
- 2 Car Attached Garage
- 2 Open Parking Spaces
Home Design
- Home is estimated to be completed on 3/20/25
- Transitional Architecture
- Pillar, Post or Pier Foundation
- Frame Construction
- Architectural Shingle Roof
- Vinyl Siding
- Radiant Barrier
Interior Spaces
- 2,797 Sq Ft Home
- 2-Story Property
- Open Floorplan
- Crown Molding
- Tray Ceiling
- Fireplace
- Screened Porch
- Basement
- Crawl Space
- Pull Down Stairs to Attic
Kitchen
- Electric Range
- Microwave
- Dishwasher
- Kitchen Island
- Granite Countertops
Flooring
- Carpet
- Ceramic Tile
- Luxury Vinyl Tile
Bedrooms and Bathrooms
- 3 Bedrooms
- Primary Bedroom on Main
- Walk-In Closet
- Double Vanity
Laundry
- Laundry Room
- Laundry on main level
Schools
- Youngsville Elementary School
- Cedar Creek Middle School
- Franklinton High School
Utilities
- Central Heating and Cooling System
- Heat Pump System
- Septic Tank
Additional Features
- Smart Technology
- Deck
Community Details
- Association fees include ground maintenance
- Cams Association Management Association, Phone Number (877) 672-2267
- The Retreat At Green Haven Subdivision
Listing and Financial Details
- Assessor Parcel Number 047505
Map
Create a Home Valuation Report for This Property
The Home Valuation Report is an in-depth analysis detailing your home's value as well as a comparison with similar homes in the area
Home Values in the Area
Average Home Value in this Area
Property History
| Date | Event | Price | Change | Sq Ft Price |
|---|---|---|---|---|
| 04/24/2025 04/24/25 | Price Changed | $619,900 | -1.4% | $222 / Sq Ft |
| 04/17/2025 04/17/25 | Price Changed | $628,460 | -3.1% | $225 / Sq Ft |
| 12/18/2024 12/18/24 | Price Changed | $648,460 | 0.0% | $232 / Sq Ft |
| 12/18/2024 12/18/24 | For Sale | $648,396 | -- | $232 / Sq Ft |
Source: Doorify MLS
Similar Homes in Youngsville, NC
Source: Doorify MLS
MLS Number: 10067707
Nearby Homes
- 55 Granite Falls Way
- 45 Granite Falls Way
- 40 Granite Falls Way
- 50 Granite Falls Way
- 585 Husketh Rd
- 545 Husketh Rd
- 540 Husketh Rd
- 530 Husketh Rd
- 25 Granite Falls Way
- 80 Spotted Bee Way
- 100 Bold Dr
- 414 S Cross St
- 150 Sawtooth Oak Ln
- 416 S Cross St
- 418 S Cross St
- 209 E Winston St
- 20 Gambel Dr
- 105 Anderson Park Dr
- 400 Access Dr
- 325 Azalea Gaze Dr
