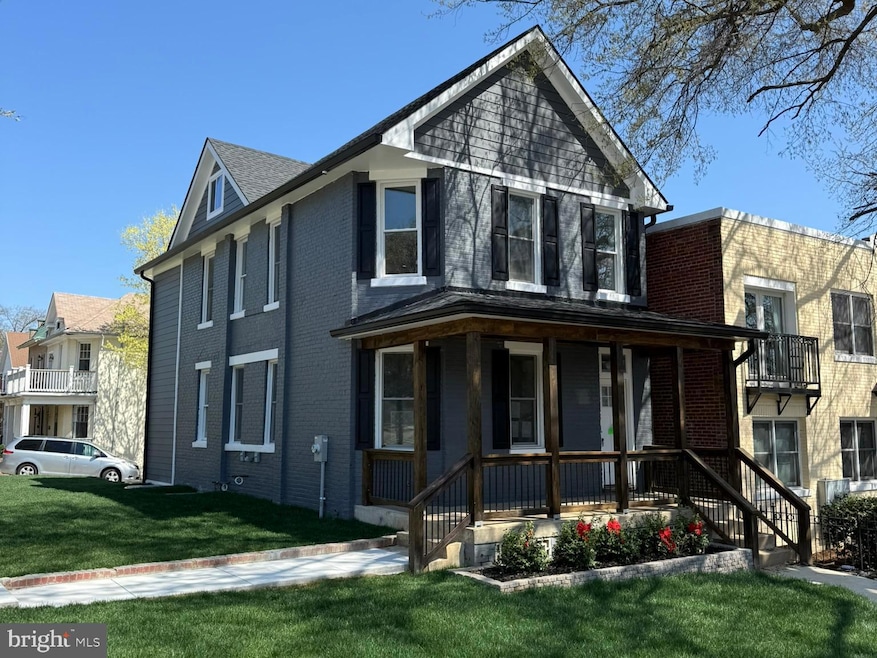
200 Bryant St NE Washington, DC 20002
Edgewood NeighborhoodEstimated payment $6,994/month
Highlights
- Traditional Architecture
- Ceiling height of 9 feet or more
- Hot Water Heating System
- No HOA
- Central Air
- 5-minute walk to Edgewood Recreation Center
About This Home
Located in the beautiful Brookland neighborhood, this stunning 5-bedroom, 3.5-bathroom single-family residence offers the perfect blend of comfort, style, and functionality. This home is walking distance to Rhode Island Metro. Nestled on a generous corner lot, the home features a large, beautifully landscaped yard—ideal for entertaining, relaxing, or letting the kids and pets run free. Step inside to discover an open-concept main floor filled with natural light and designed for easy living and entertaining. The modern kitchen is a chef’s dream, complete with black stainless steel appliances, huge pantry, two toned cabinets and a spacious waterfall quartz island, perfect for casual meals or hosting guests. Upstairs, the primary suite is a true retreat with a luxurious en-suite bathroom and a huge walk-in closet that’s sure to impress. There are 2 laundry room hook ups, one on top floor and one in the basement. With five bedrooms in total, there’s plenty of room for family, guests, a home office, or even a workout space. Additional highlights include a spacious deck for outdoor gatherings, a driveway with ample parking, and contemporary finishes throughout. This home checks every box—don’t miss the opportunity to make it yours! Close to downtown, shopping, resturants and Metro...
Home Details
Home Type
- Single Family
Est. Annual Taxes
- $3,704
Year Built
- Built in 1905
Lot Details
- 2,416 Sq Ft Lot
- Property is in excellent condition
- Property is zoned R3
Home Design
- Traditional Architecture
- Brick Exterior Construction
- Asphalt Roof
- Concrete Perimeter Foundation
Interior Spaces
- Property has 3 Levels
- Ceiling height of 9 feet or more
- Basement
- Walk-Up Access
Bedrooms and Bathrooms
Parking
- 4 Parking Spaces
- 4 Driveway Spaces
- On-Street Parking
Utilities
- Central Air
- Hot Water Heating System
- Electric Water Heater
Community Details
- No Home Owners Association
- Brookland Subdivision
Listing and Financial Details
- Tax Lot 37
- Assessor Parcel Number 3556//0037
Map
Home Values in the Area
Average Home Value in this Area
Tax History
| Year | Tax Paid | Tax Assessment Tax Assessment Total Assessment is a certain percentage of the fair market value that is determined by local assessors to be the total taxable value of land and additions on the property. | Land | Improvement |
|---|---|---|---|---|
| 2024 | $63,310 | $633,100 | $389,650 | $243,450 |
| 2023 | $4,254 | $608,400 | $376,800 | $231,600 |
| 2022 | $3,908 | $553,880 | $345,390 | $208,490 |
| 2021 | $3,571 | $539,690 | $340,270 | $199,420 |
| 2020 | $3,251 | $523,540 | $326,790 | $196,750 |
| 2019 | $2,962 | $515,590 | $315,530 | $200,060 |
| 2018 | $2,704 | $491,110 | $0 | $0 |
| 2017 | $2,466 | $457,510 | $0 | $0 |
| 2016 | $2,247 | $426,420 | $0 | $0 |
| 2015 | $2,045 | $391,470 | $0 | $0 |
| 2014 | $1,869 | $318,810 | $0 | $0 |
Property History
| Date | Event | Price | Change | Sq Ft Price |
|---|---|---|---|---|
| 04/24/2025 04/24/25 | For Sale | $1,200,000 | -- | $500 / Sq Ft |
Deed History
| Date | Type | Sale Price | Title Company |
|---|---|---|---|
| Deed | $525,955 | Paragon Title And Escrow |
Similar Homes in Washington, DC
Source: Bright MLS
MLS Number: DCDC2194918
APN: 3556-0037
- 225 Cromwell Terrace NE
- 2434 2nd St NE
- 218 Bryant St NE
- 200 Bryant St NE
- 228 Cromwell Terrace NE
- 201 Douglas St NE
- 2527 3rd St NE
- 237 Douglas St NE
- 229 Ascot Place NE
- 2310 4th St NE Unit 5
- 2310 4th St NE Unit PH28
- 2310 4th St NE Unit 19
- 2310 4th St NE Unit 15
- 336 Adams St NE Unit D
- 2625 3rd St NE Unit 105
- 401 Douglas St NE Unit B
- 318 Rhode Island Ave NE Unit 301
- 330 Rhode Island Ave NE Unit 205
- 330 Rhode Island Ave NE Unit 306
- 2615 4th St NE Unit 306
