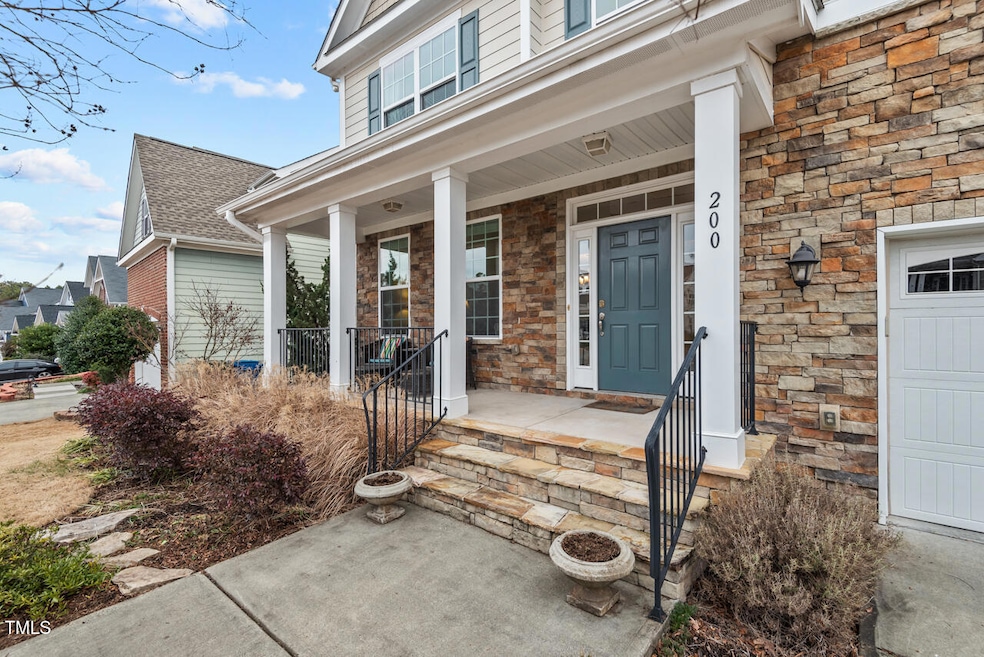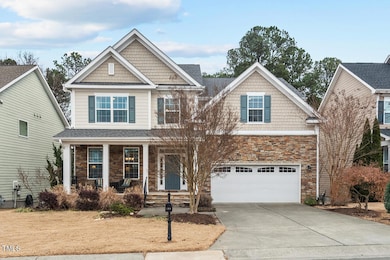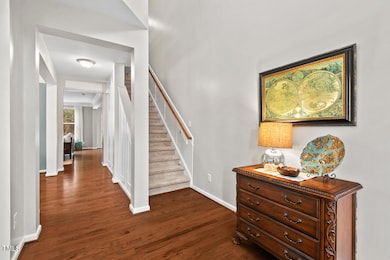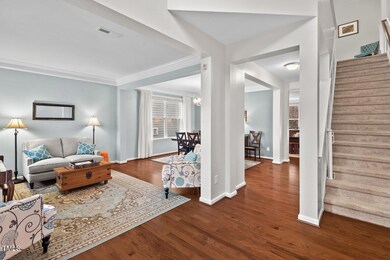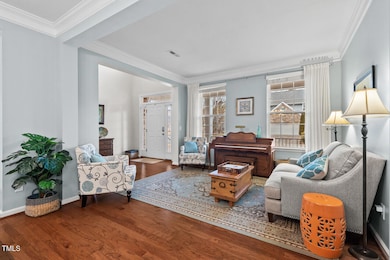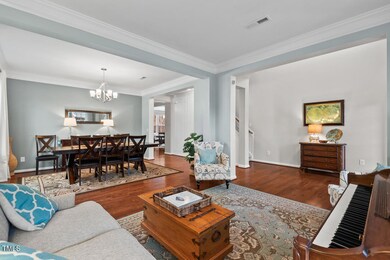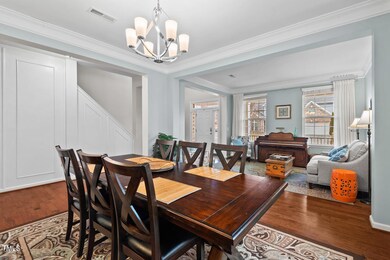
200 Callandale Ln Durham, NC 27703
Eastern Durham NeighborhoodEstimated payment $4,304/month
Highlights
- Clubhouse
- Wood Flooring
- Community Pool
- Traditional Architecture
- Loft
- Tennis Courts
About This Home
Welcome to this spacious and beautifully designed 4-bedroom, 2.5-bath home located in the highly desirable Ashton Hall community. This property has everything you need for comfortable living and entertaining.
As you step inside, you'll be greeted by a large living room and dining room, perfect for hosting gatherings. The open-concept family room, featuring built-in shelving, flows seamlessly into the breakfast area and an expansive kitchen. The kitchen boasts granite countertops, abundant cabinetry, a generous pantry, and a functional layout that's perfect for meal prep or family dinners. Adjacent to the kitchen, you'll find a convenient mudroom that leads to the oversized 2-car garage.
Upstairs, you'll find a versatile loft area, three generously sized bedrooms, and the primary suite. The primary bedroom includes a spacious walk-in closet and a luxurious ensuite bathroom with dual vanities, a soaking tub, and a separate shower.
The large basement is a standout feature, offering endless possibilities. It includes a finished exercise room, a cozy den wired for a home theater, and a massive playroom area that can double as a court for pickleball, racquetball, or basketball.
Beyond the stunning home, you'll love the incredible amenities this community has to offer. Whether you're looking to stay active or just unwind, there's something for everyone. Enjoy friendly matches on the tennis and pickleball courts, take a refreshing dip in the spacious pool, or gather with neighbors at the newly renovated and beautifully decorated clubhouse, a perfect setting for socializing and relaxing.
This community isn't just about great amenities; it's about bringing people together! The active social committee hosts a variety of exciting events throughout the year, from seasonal celebrations and casual get-togethers, ensuring there's always something fun happening close to home.
Home Details
Home Type
- Single Family
Est. Annual Taxes
- $4,863
Year Built
- Built in 2013
HOA Fees
- $75 Monthly HOA Fees
Parking
- 2 Car Attached Garage
- 2 Open Parking Spaces
Home Design
- Traditional Architecture
- Brick or Stone Mason
- Shingle Roof
- Concrete Perimeter Foundation
- Stone
Interior Spaces
- 3-Story Property
- Entrance Foyer
- Family Room
- Living Room
- Breakfast Room
- Dining Room
- Den
- Loft
- Game Room
- Home Gym
- Laundry Room
- Finished Basement
Flooring
- Wood
- Carpet
- Luxury Vinyl Tile
Bedrooms and Bathrooms
- 4 Bedrooms
Schools
- Spring Valley Elementary School
- Neal Middle School
- Southern High School
Additional Features
- 6,534 Sq Ft Lot
- Forced Air Zoned Cooling and Heating System
Listing and Financial Details
- Assessor Parcel Number 213842
Community Details
Overview
- Association fees include ground maintenance, storm water maintenance
- Cedar Management Group Association, Phone Number (877) 252-3327
- Ashton Hall Subdivision
Amenities
- Clubhouse
Recreation
- Tennis Courts
- Community Playground
- Community Pool
- Park
- Dog Park
Map
Home Values in the Area
Average Home Value in this Area
Tax History
| Year | Tax Paid | Tax Assessment Tax Assessment Total Assessment is a certain percentage of the fair market value that is determined by local assessors to be the total taxable value of land and additions on the property. | Land | Improvement |
|---|---|---|---|---|
| 2024 | $4,863 | $348,621 | $43,087 | $305,534 |
| 2023 | $4,567 | $348,621 | $43,087 | $305,534 |
| 2022 | $4,462 | $348,621 | $43,087 | $305,534 |
| 2021 | $4,441 | $348,621 | $43,087 | $305,534 |
| 2020 | $4,337 | $348,621 | $43,087 | $305,534 |
| 2019 | $4,337 | $348,621 | $43,087 | $305,534 |
| 2018 | $4,136 | $304,886 | $45,960 | $258,926 |
| 2017 | $4,105 | $304,886 | $45,960 | $258,926 |
| 2016 | $3,967 | $304,886 | $45,960 | $258,926 |
| 2015 | $4,429 | $319,921 | $44,310 | $275,611 |
| 2014 | $4,429 | $319,921 | $44,310 | $275,611 |
Property History
| Date | Event | Price | Change | Sq Ft Price |
|---|---|---|---|---|
| 03/12/2025 03/12/25 | Pending | -- | -- | -- |
| 02/19/2025 02/19/25 | Price Changed | $685,000 | -2.0% | $185 / Sq Ft |
| 01/30/2025 01/30/25 | For Sale | $699,000 | -- | $189 / Sq Ft |
Deed History
| Date | Type | Sale Price | Title Company |
|---|---|---|---|
| Warranty Deed | $325,000 | -- | |
| Warranty Deed | $292,000 | None Available |
Mortgage History
| Date | Status | Loan Amount | Loan Type |
|---|---|---|---|
| Open | $222,000 | Stand Alone Refi Refinance Of Original Loan | |
| Closed | $231,550 | New Conventional | |
| Previous Owner | $233,224 | New Conventional |
Similar Homes in Durham, NC
Source: Doorify MLS
MLS Number: 10073544
APN: 213842
- 9 Oxmoor Dr
- 1808 Pattersons Mill Rd
- 125 Windrush Ln
- 360 Callandale Ln
- 126 Elmsford St
- 1607 Willowcrest Rd
- 138 Daneborg Rd
- 140 Token House Rd
- 165 Token House Rd
- 3 Rencher Ct
- 103 Glenview Ln
- 302 Glenview Ln
- 4 Strowd Ct
- 4 Seawell Ct
- 1602 Eagle Lodge Ln
- 1525 S Mineral Springs Rd
- 3011 September Dr
- 2216 Tanners Mill Dr
- 416 Glenview Ln
- 1711 S Miami Blvd
