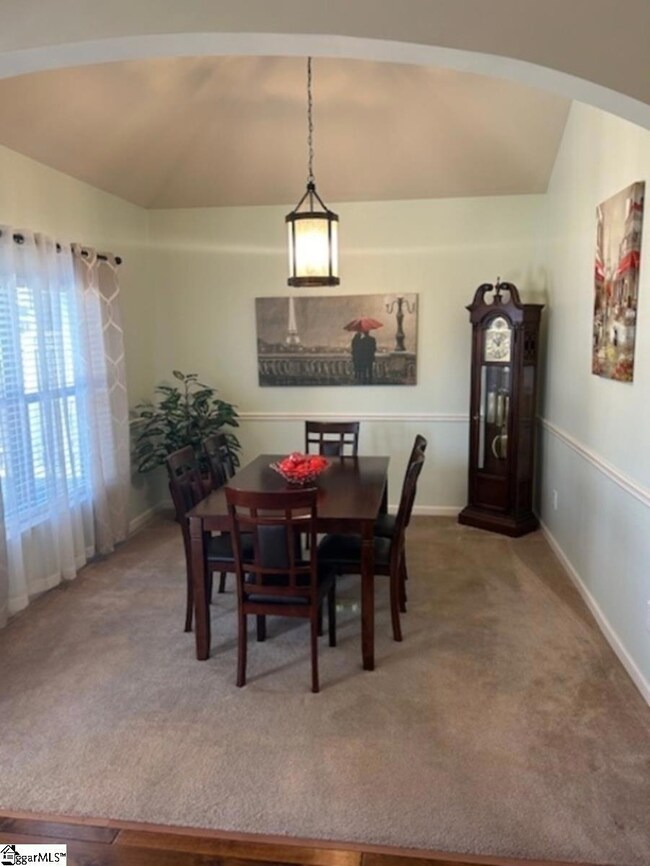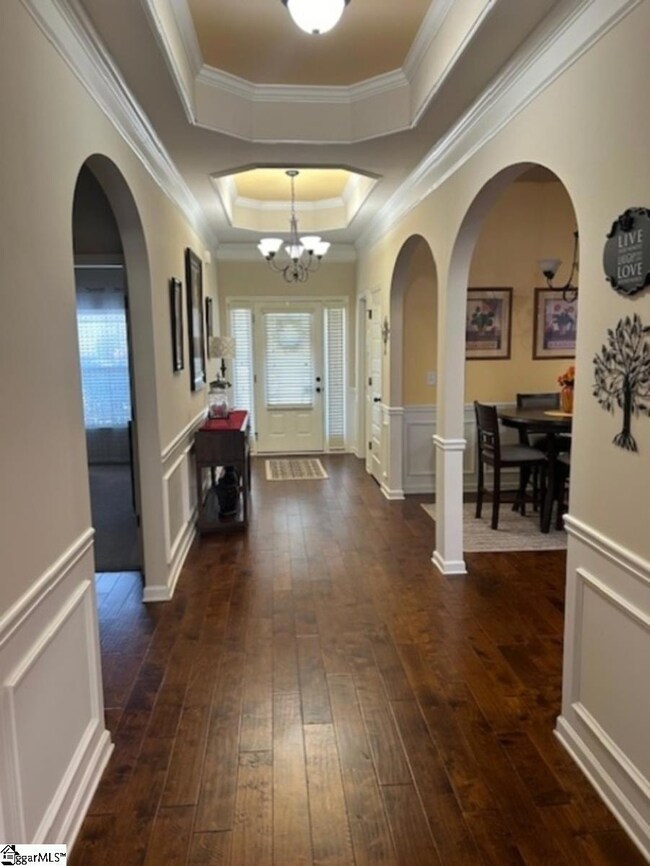
200 Cameron Creek Ln Simpsonville, SC 29681
Highlights
- Open Floorplan
- Ranch Style House
- Corner Lot
- Simpsonville Elementary Rated A-
- Wood Under Carpet
- Granite Countertops
About This Home
As of February 2025Beautiful move in condition. Corner lot single level home. This spacious and inviting 2121 SF home with split floor plan with three bedrooms and 2 Full baths and a powder room. Also a flex room. Lovely hardwood floors , double vanity sink in master and main bath and garden tub in master. Refrigerator, dishwasher and washer dryer stays. Whole yard irrigation, neighborhood pool, convenient local to I 385, downtown Simpsonville, Mauldin and Fountain Inn. Beautiful DT Greenville is only 13 miles away.
Home Details
Home Type
- Single Family
Est. Annual Taxes
- $1,711
Year Built
- 2014
Lot Details
- 6,970 Sq Ft Lot
- Fenced Yard
- Corner Lot
- Level Lot
- Sprinkler System
- Few Trees
HOA Fees
- $71 Monthly HOA Fees
Parking
- 2 Car Attached Garage
Home Design
- Ranch Style House
- Brick Exterior Construction
- Slab Foundation
- Composition Roof
- Hardboard
Interior Spaces
- 2,121 Sq Ft Home
- 2,000-2,199 Sq Ft Home
- Open Floorplan
- Tray Ceiling
- Ceiling Fan
- Wood Burning Fireplace
- Fireplace Features Masonry
- Living Room
- Breakfast Room
- Dining Room
- Den
Kitchen
- Walk-In Pantry
- Gas Oven
- Free-Standing Electric Range
- Built-In Microwave
- Dishwasher
- Granite Countertops
- Disposal
Flooring
- Wood Under Carpet
- Carpet
- Ceramic Tile
Bedrooms and Bathrooms
- 3 Main Level Bedrooms
- 2.5 Bathrooms
Laundry
- Laundry Room
- Laundry on main level
- Dryer
- Washer
Attic
- Storage In Attic
- Pull Down Stairs to Attic
Outdoor Features
- Patio
- Front Porch
Schools
- Simpsonville Elementary School
- Hillcrest Middle School
- Mauldin High School
Utilities
- Forced Air Heating and Cooling System
- Heating System Uses Natural Gas
- Underground Utilities
- Electric Water Heater
- Cable TV Available
Community Details
- Community Mgt Partners / (864) 568 5800 HOA
- Cameron Creek Subdivision
- Mandatory home owners association
Listing and Financial Details
- Assessor Parcel Number 0300.03-01-025.00
Map
Home Values in the Area
Average Home Value in this Area
Property History
| Date | Event | Price | Change | Sq Ft Price |
|---|---|---|---|---|
| 02/04/2025 02/04/25 | Sold | $368,000 | -3.1% | $184 / Sq Ft |
| 01/16/2025 01/16/25 | Pending | -- | -- | -- |
| 01/09/2025 01/09/25 | For Sale | $379,900 | +63.8% | $190 / Sq Ft |
| 07/28/2020 07/28/20 | Sold | $232,000 | -7.2% | $116 / Sq Ft |
| 07/06/2020 07/06/20 | Pending | -- | -- | -- |
| 06/30/2020 06/30/20 | For Sale | $249,900 | -- | $125 / Sq Ft |
Tax History
| Year | Tax Paid | Tax Assessment Tax Assessment Total Assessment is a certain percentage of the fair market value that is determined by local assessors to be the total taxable value of land and additions on the property. | Land | Improvement |
|---|---|---|---|---|
| 2024 | $1,691 | $9,370 | $1,800 | $7,570 |
| 2023 | $1,691 | $9,370 | $1,800 | $7,570 |
| 2022 | $1,652 | $9,370 | $1,800 | $7,570 |
| 2021 | $1,828 | $9,370 | $1,800 | $7,570 |
| 2020 | $1,691 | $8,090 | $1,600 | $6,490 |
| 2019 | $1,692 | $8,090 | $1,600 | $6,490 |
| 2018 | $1,556 | $8,090 | $1,600 | $6,490 |
| 2017 | $1,556 | $8,090 | $1,600 | $6,490 |
| 2016 | $1,494 | $202,230 | $40,000 | $162,230 |
| 2015 | $1,494 | $202,230 | $40,000 | $162,230 |
| 2014 | $1,185 | $202,230 | $40,000 | $162,230 |
Mortgage History
| Date | Status | Loan Amount | Loan Type |
|---|---|---|---|
| Previous Owner | $204,963 | FHA |
Deed History
| Date | Type | Sale Price | Title Company |
|---|---|---|---|
| Deed | $368,000 | None Listed On Document | |
| Deed | $232,000 | None Available | |
| Limited Warranty Deed | $208,745 | -- | |
| Limited Warranty Deed | $430,000 | -- |
Similar Homes in Simpsonville, SC
Source: Greater Greenville Association of REALTORS®
MLS Number: 1545265
APN: 0300.03-01-025.00
- 113 Beaverdale Ct
- 324 Cameron Creek Ln
- 16 Farm Brook Way
- 28 Farm Brook Way
- 224 Applehill Way
- 00 Jonesville Rd
- 116 Brookhaven Way
- 1 Maurice Ln
- 122 Woodcliff Ct
- 231 Tate Chapman Rd
- 669 Timber Walk Dr
- 13 Pickering Ln
- 125 Wilbon Cir
- 1 E Marley Ln
- 277 Applehill Way
- 100 Westshire Dr
- 6 Westshire Dr
- 200 Tamora Ct
- 29 Brookhaven Way
- 500 Kingsmoor Dr






