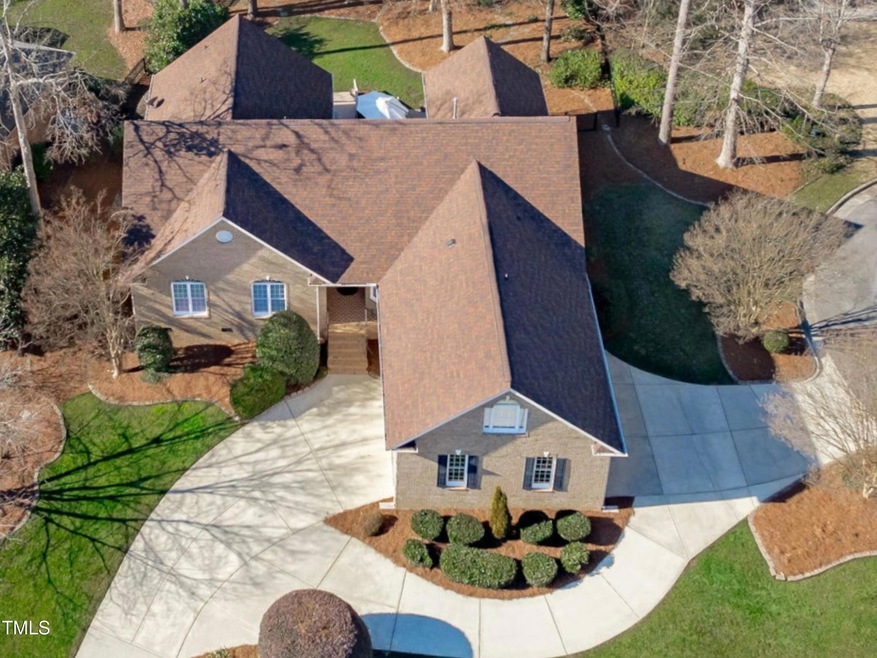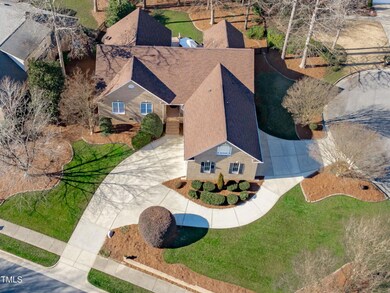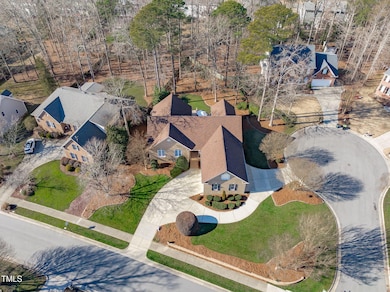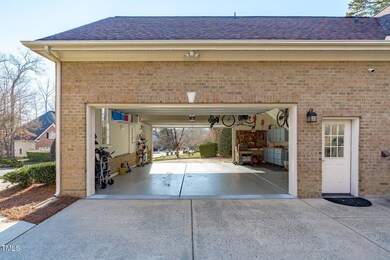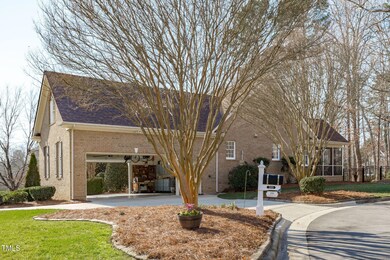
200 Chilcott Ln Apex, NC 27502
West Apex NeighborhoodHighlights
- Finished Room Over Garage
- 0.46 Acre Lot
- Deck
- Olive Chapel Elementary School Rated A
- Clubhouse
- Recreation Room
About This Home
As of February 2025It does exist! MAIN LEVEL Living in Established Upscale Apex Neighborhood w/ Swim & Tennis! Custom Built BRICK Ranch/1.5 Story in Abbington. 4 Bedrooms & 3 Full Baths are Only Part of the 2,400+ Square Feet on 1st Floor. Many Features for Anyone Needing Wheelchair Space. Most Interior Doors are 36''. The 1,000+ sqft 2nd Level has Bonus Room, 1/2 Bath & HUGE 15x40 Beautifully Finished Area Currently Setup as Virtual Golf Range+Lots of Additional Storage. Home is Located on Corner of a Short Culdesac & has Driveways/Entrances from 2 Streets which='Drive Through' Ability as Both Sides have Full Garage Doors-You'll Never Need to Backout! Screen Porch & Deck Overlook the Manicured & Fenced Backyard on this Nearly ½ Acre Lot. More Perks: Oversized Garage w/ Shop Space & Whole House Generator
Home Details
Home Type
- Single Family
Est. Annual Taxes
- $7,184
Year Built
- Built in 2000
Lot Details
- 0.46 Acre Lot
- Cul-De-Sac
- East Facing Home
- Corner Lot
- Partially Wooded Lot
- Landscaped with Trees
- Back Yard Fenced
HOA Fees
- $66 Monthly HOA Fees
Parking
- 2 Car Attached Garage
- Finished Room Over Garage
- Workshop in Garage
- Front Facing Garage
- Side Facing Garage
- Circular Driveway
Home Design
- Transitional Architecture
- Cottage
- Brick Exterior Construction
- Brick Foundation
- Shingle Roof
- Architectural Shingle Roof
Interior Spaces
- 3,500 Sq Ft Home
- 2-Story Property
- Central Vacuum
- Crown Molding
- Gas Log Fireplace
- Entrance Foyer
- Family Room with Fireplace
- Breakfast Room
- Dining Room
- Recreation Room
- Bonus Room
- Screened Porch
- Storage
- Utility Room
- Neighborhood Views
- Basement
- Crawl Space
- Unfinished Attic
Kitchen
- Eat-In Kitchen
- Free-Standing Gas Oven
- Free-Standing Gas Range
- Microwave
- Dishwasher
- Kitchen Island
- Granite Countertops
Flooring
- Wood
- Carpet
- Tile
- Luxury Vinyl Tile
Bedrooms and Bathrooms
- 4 Bedrooms
- Primary Bedroom on Main
- Walk-In Closet
- In-Law or Guest Suite
- Double Vanity
- Walk-in Shower
Laundry
- Laundry Room
- Laundry on main level
- Sink Near Laundry
Accessible Home Design
- Accessible Common Area
- Central Living Area
- Standby Generator
Outdoor Features
- Deck
- Outdoor Gas Grill
Schools
- Olive Chapel Elementary School
- Lufkin Road Middle School
- Apex Friendship High School
Horse Facilities and Amenities
- Grass Field
Utilities
- Forced Air Heating and Cooling System
- Underground Utilities
- Power Generator
- Natural Gas Connected
Listing and Financial Details
- Property held in a trust
- Assessor Parcel Number 161
Community Details
Overview
- Association fees include ground maintenance
- Ppm Association, Phone Number (919) 848-4911
- Built by Witt Banks Construction
- Abbington Subdivision
- Maintained Community
Amenities
- Clubhouse
Recreation
- Tennis Courts
- Recreation Facilities
- Community Playground
- Community Pool
Map
Home Values in the Area
Average Home Value in this Area
Property History
| Date | Event | Price | Change | Sq Ft Price |
|---|---|---|---|---|
| 02/12/2025 02/12/25 | Sold | $925,000 | +2.8% | $264 / Sq Ft |
| 01/18/2025 01/18/25 | Pending | -- | -- | -- |
| 01/17/2025 01/17/25 | For Sale | $900,000 | -- | $257 / Sq Ft |
Tax History
| Year | Tax Paid | Tax Assessment Tax Assessment Total Assessment is a certain percentage of the fair market value that is determined by local assessors to be the total taxable value of land and additions on the property. | Land | Improvement |
|---|---|---|---|---|
| 2024 | $7,184 | $839,404 | $252,000 | $587,404 |
| 2023 | $6,199 | $563,280 | $95,000 | $468,280 |
| 2022 | $5,819 | $563,280 | $95,000 | $468,280 |
| 2021 | $4,981 | $501,081 | $95,000 | $406,081 |
| 2020 | $4,931 | $501,081 | $95,000 | $406,081 |
| 2019 | $5,206 | $456,599 | $95,000 | $361,599 |
| 2018 | $4,903 | $456,599 | $95,000 | $361,599 |
| 2017 | $4,563 | $456,599 | $95,000 | $361,599 |
| 2016 | $4,497 | $456,599 | $95,000 | $361,599 |
| 2015 | $4,570 | $452,944 | $88,000 | $364,944 |
| 2014 | -- | $452,944 | $88,000 | $364,944 |
Mortgage History
| Date | Status | Loan Amount | Loan Type |
|---|---|---|---|
| Previous Owner | $301,500 | New Conventional | |
| Previous Owner | $48,300 | Credit Line Revolving | |
| Previous Owner | $340,000 | New Conventional | |
| Previous Owner | $198,500 | Adjustable Rate Mortgage/ARM | |
| Previous Owner | $194,500 | New Conventional | |
| Previous Owner | $100,000 | Credit Line Revolving | |
| Previous Owner | $193,616 | Unknown | |
| Previous Owner | $200,000 | Fannie Mae Freddie Mac | |
| Previous Owner | $209,000 | Unknown | |
| Previous Owner | $205,000 | Unknown | |
| Previous Owner | $150,000 | No Value Available |
Deed History
| Date | Type | Sale Price | Title Company |
|---|---|---|---|
| Warranty Deed | $925,000 | None Listed On Document | |
| Warranty Deed | $425,000 | None Available | |
| Warranty Deed | $368,500 | -- |
Similar Homes in the area
Source: Doorify MLS
MLS Number: 10071339
APN: 0722.04-94-1421-000
- 307 Kellyridge Dr
- 115 Windy Creek Ln
- 2422 Pecan Ridge Way
- 2418 Pecan Ridge Way
- 2321 Swansea Ln
- 2268 Red Knot Ln
- 2308 Swansea Ln
- 1025 Chelsea Run Ln
- 3914 Glorybower Way
- 3927 Chapel Oak Dr
- 110 Brierridge Dr
- 3005 Moretz Ct
- 2526 Snowdrop Ct
- 1726 Wimberly Rd
- 103 Burham Ct
- 1265 Meadow Queen Ln
- 2528 Forge Village Way
- 1643 Wimberly Rd
- 701 Brickstone Dr
- 931 Haybeck Ln
