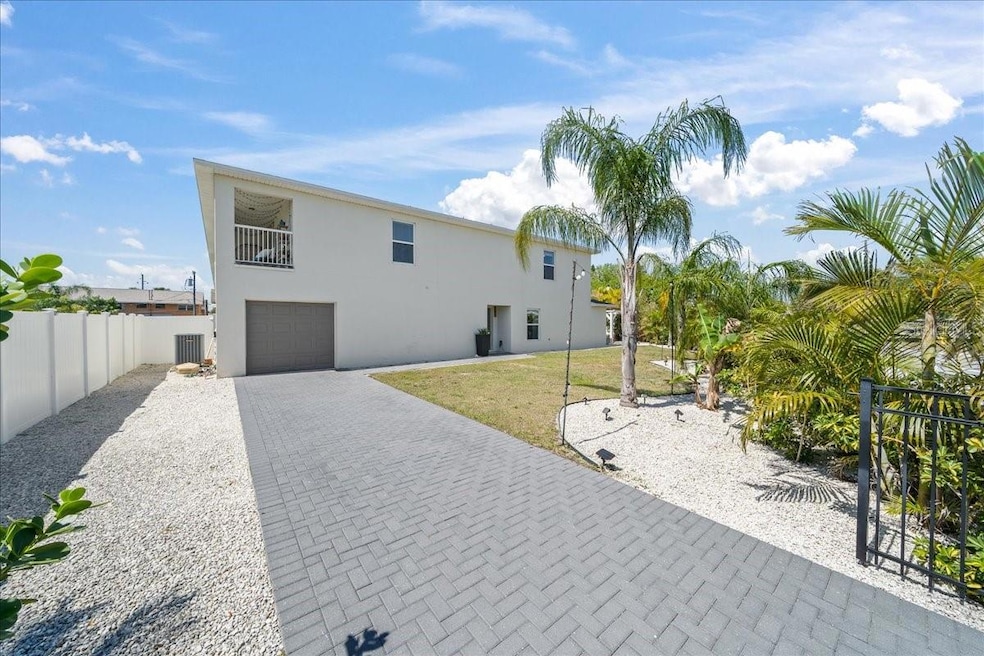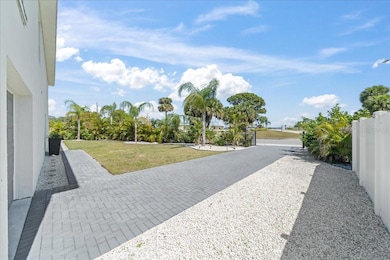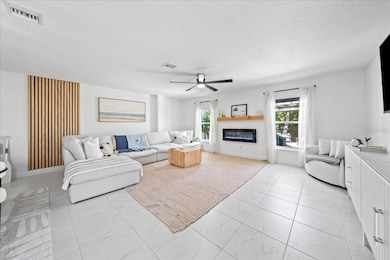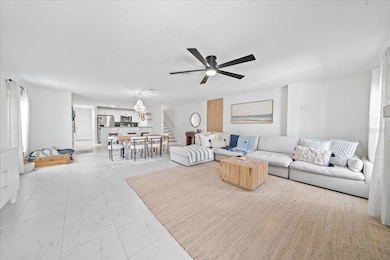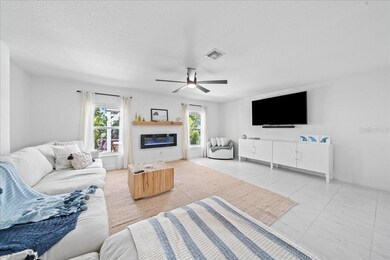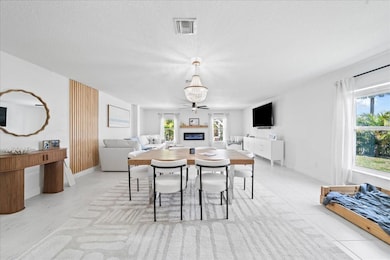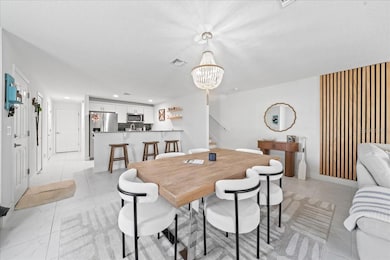
200 Circle Ave Melbourne, FL 32935
Estimated payment $2,795/month
Highlights
- River View
- 1 Car Attached Garage
- Living Room
- Balcony
- Walk-In Closet
- Luxury Vinyl Tile Flooring
About This Home
This stunning townhome offers modern elegance w/ LVP floors throughout, including the staircase, creating a seamless flow. The open-concept kitchen, dining & living room are beautifully designed, featuring sleek finishes, accent walls & a cozy electric fireplace. The home is meticulously decorated & comes fully furnished, making it move-in ready. Step outside to a private oasis with a pergola, fire pit, and hot tub, surrounded by Areca and fox tail palms. The fully fenced yard, w/ a white vinyl picket & 6' privacy fence, provides the perfect setting for relaxation & outdoor entertaining. This townhome blends style, comfort & tranquility in a truly exceptional way. Perfectly situated in the heart of Melbourne, offering the ideal blend of tranquility & convenience. Just 10 min. from Downtown Melbourne, the Eau Gallie Arts District, I95 & the beautiful local beaches, you'll have the best of city life & coastal living at your fingertips. Plus, there are no rental restrictions!
Townhouse Details
Home Type
- Townhome
Est. Annual Taxes
- $3,695
Year Built
- Built in 2021
Lot Details
- 4,792 Sq Ft Lot
- East Facing Home
HOA Fees
- $200 Monthly HOA Fees
Parking
- 1 Car Attached Garage
Home Design
- Block Foundation
- Shingle Roof
- Concrete Siding
Interior Spaces
- 1,945 Sq Ft Home
- 2-Story Property
- Ceiling Fan
- Electric Fireplace
- Living Room
- Luxury Vinyl Tile Flooring
- River Views
Kitchen
- Range
- Microwave
- Dishwasher
Bedrooms and Bathrooms
- 3 Bedrooms
- Walk-In Closet
Laundry
- Laundry in unit
- Dryer
- Washer
Outdoor Features
- Balcony
- Exterior Lighting
Utilities
- Central Heating and Cooling System
- Cable TV Available
Listing and Financial Details
- Visit Down Payment Resource Website
- Tax Lot 7
- Assessor Parcel Number 27 3727-29-*-7
Community Details
Overview
- Association fees include common area taxes, maintenance structure
- Jordyn Association, Phone Number (321) 361-9971
- Ella Street Twnhms Subdivision
Pet Policy
- Pets Allowed
Map
Home Values in the Area
Average Home Value in this Area
Property History
| Date | Event | Price | Change | Sq Ft Price |
|---|---|---|---|---|
| 03/20/2025 03/20/25 | For Sale | $409,900 | -- | $211 / Sq Ft |
Similar Homes in the area
Source: Stellar MLS
MLS Number: O6291751
- 20 Ella St
- 50 Elton St
- 330 N Babcock St
- 472 Sharon Dr
- 328 Thomas Barbour Dr
- 441 N Harbor City Blvd Unit 10
- 441 N Harbor City Blvd Unit 2
- 441 N Harbor City Blvd Unit C11
- 441 N Harbor City Blvd Unit A-11
- 441 N Harbor City Blvd Unit 17
- 441 N Harbor City Blvd Unit 6
- 31 E Avenue A
- 338 Howard Ln
- 633 Nida Dr
- 0 Nieman Ave Unit R11064446
- 689 Charles Dr
- 713 Orange Blossom Dr
- 832 Indian River Dr
- 406 Bluff Dr
- 581 Hillside Ct
