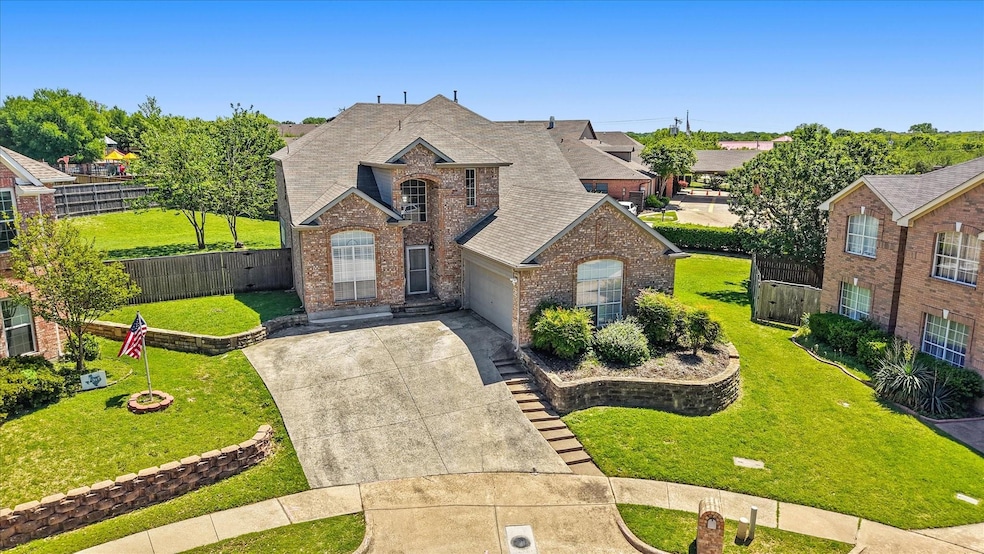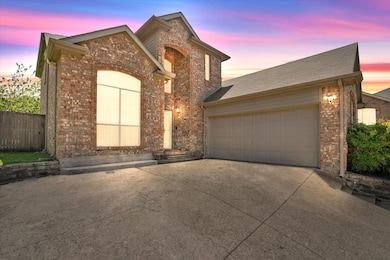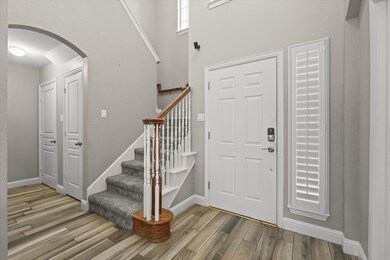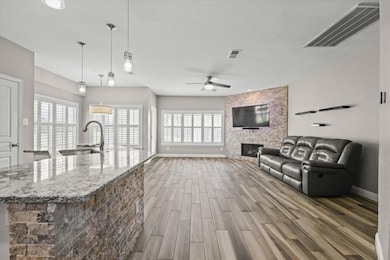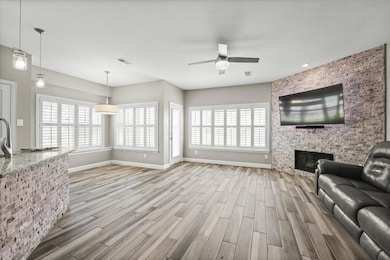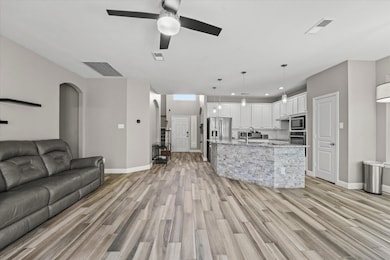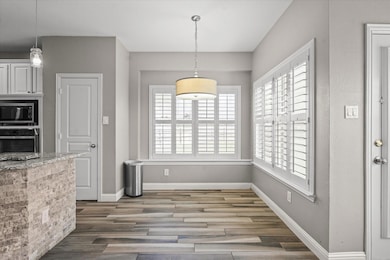
200 Devonshire Ct McKinney, TX 75071
Estimated payment $2,985/month
Highlights
- Hot Property
- Open Floorplan
- Traditional Architecture
- Slaughter Elementary School Rated A-
- Partially Wooded Lot
- Covered patio or porch
About This Home
Welcome to 200 Devonshire Court, a beautifully maintained home nestled on a quiet cul-de-sac in the heart of McKinney! Walkable to Slaughter Elementary, this 4-bedroom, 3-bath residence offers a spacious, open-concept layout perfect for both everyday living and entertaining. The light-filled living area features soaring ceilings, a cozy fireplace, and views of the private backyard. The kitchen boasts granite countertops, stainless steel, ample cabinetry, and a breakfast nook. The large primary suite is located on the main floor with a spa-like bath including dual vanities, a soaking tub, and walk-in shower. Upstairs, you’ll find three generous bedrooms, a full bath, and a versatile game or media room. Outside, enjoy the oversized backyard with mature trees, patio space, and room for a pool or playset. Located minutes from top-rated McKinney ISD schools, shopping, dining, and major highways. Don't miss this rare opportunity to own a home in this desirable neighborhood!
Open House Schedule
-
Sunday, April 27, 202511:00 am to 1:00 pm4/27/2025 11:00:00 AM +00:004/27/2025 1:00:00 PM +00:00Add to Calendar
Home Details
Home Type
- Single Family
Est. Annual Taxes
- $6,343
Year Built
- Built in 1998
Lot Details
- 0.34 Acre Lot
- Cul-De-Sac
- Wood Fence
- Interior Lot
- Cleared Lot
- Partially Wooded Lot
- Large Grassy Backyard
- Back Yard
Parking
- 2 Car Attached Garage
- Inside Entrance
- Side Facing Garage
- Driveway
Home Design
- Traditional Architecture
- Brick Exterior Construction
- Slab Foundation
- Shingle Roof
Interior Spaces
- 2,516 Sq Ft Home
- 2-Story Property
- Open Floorplan
- Built-In Features
- Ceiling Fan
- Gas Fireplace
- Plantation Shutters
Kitchen
- Dishwasher
- Kitchen Island
- Disposal
Flooring
- Carpet
- Ceramic Tile
Bedrooms and Bathrooms
- 4 Bedrooms
- Walk-In Closet
Laundry
- Laundry in Hall
- Washer and Electric Dryer Hookup
Accessible Home Design
- Accessible Bathroom
- Accessible Bedroom
- Accessibility Features
Outdoor Features
- Covered patio or porch
Schools
- Slaughter Elementary School
- Dr Jack Cockrill Middle School
- Mckinney Boyd High School
Utilities
- Central Heating and Cooling System
- High Speed Internet
- Cable TV Available
Community Details
- Bradford Ridge Subdivision
Listing and Financial Details
- Legal Lot and Block 4 / D
- Assessor Parcel Number R318100D00401
- $7,572 per year unexempt tax
Map
Home Values in the Area
Average Home Value in this Area
Tax History
| Year | Tax Paid | Tax Assessment Tax Assessment Total Assessment is a certain percentage of the fair market value that is determined by local assessors to be the total taxable value of land and additions on the property. | Land | Improvement |
|---|---|---|---|---|
| 2023 | $6,343 | $388,642 | $96,900 | $350,616 |
| 2022 | $7,081 | $353,311 | $96,900 | $273,903 |
| 2021 | $6,821 | $321,192 | $74,100 | $247,092 |
| 2020 | $6,846 | $302,893 | $74,100 | $228,793 |
| 2019 | $6,781 | $285,264 | $74,100 | $211,164 |
| 2018 | $6,673 | $274,358 | $74,100 | $200,258 |
| 2017 | $6,295 | $260,573 | $62,700 | $197,873 |
| 2016 | $5,841 | $252,383 | $67,925 | $184,458 |
| 2015 | $4,738 | $213,881 | $67,925 | $145,956 |
Property History
| Date | Event | Price | Change | Sq Ft Price |
|---|---|---|---|---|
| 04/25/2025 04/25/25 | For Sale | $440,000 | -- | $175 / Sq Ft |
Deed History
| Date | Type | Sale Price | Title Company |
|---|---|---|---|
| Vendors Lien | -- | -- | |
| Vendors Lien | -- | -- | |
| Warranty Deed | -- | American Title Co |
Mortgage History
| Date | Status | Loan Amount | Loan Type |
|---|---|---|---|
| Closed | $162,000 | Unknown | |
| Closed | $150,052 | No Value Available | |
| Previous Owner | $162,450 | No Value Available |
Similar Homes in the area
Source: North Texas Real Estate Information Systems (NTREIS)
MLS Number: 20911631
APN: R-3181-00D-0040-1
- virginia and S Jordan Rd
- 2819 Summer Tree Ln
- 2817 Summer Tree Ln
- 401 Cove Cir
- 2516 Pepper Tree Cir
- 2620 Gabriel Dr
- 821 Austin Ln
- 608 Dogwood Trail
- 2511 Pepper Tree Cir
- 215 Gwendola Dr
- 3609 Crestcreek Ct
- 108 Peachtree Ln
- 2429 Emerald Ln
- 202 Randy Lee Ln
- 2912 Mountain Creek Dr
- 3414 Canyon View Ct
- 2816 Glenhaven Dr
- 316 Gwendola Dr
- 623 Blue Ridge St
- 2432 Glenhaven Dr
