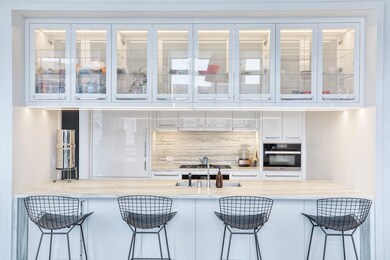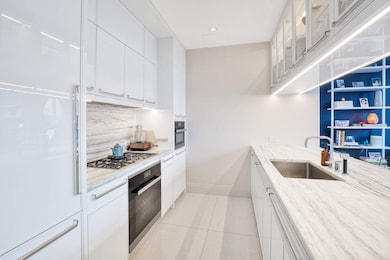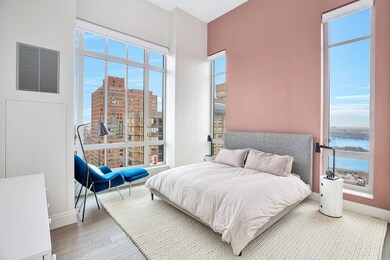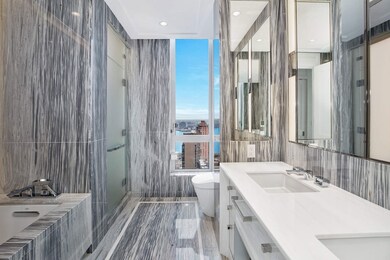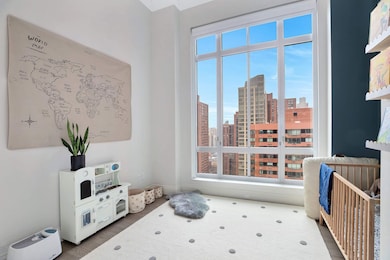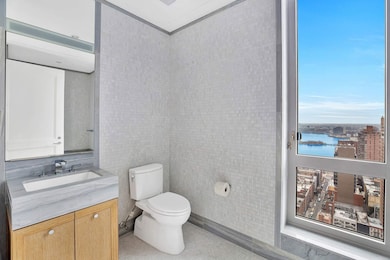The Kent 200 E 95th St Unit 27C New York, NY 10128
Yorkville NeighborhoodHighlights
- City View
- 3-minute walk to 96 Street (4,6 Line)
- No HOA
- Ps 198 Isador E Ida Straus Rated A
- Wood Flooring
- 2-minute walk to Samuel Seabury Playground
About This Home
Welcome to The Kent, an elegant collection of luxury condominium residences on the Upper East Side, crafted by award-winning architects Beyer Blinder Belle and acclaimed interior designer Alexandra Champalimaud.
Walk into this graciously proportioned 3 Bedroom, 3 Bathroom home through the private Foyer that leads into an impressive Living and Dining Room, featuring soaring 14 foot ceilings and massive North and East facing windows. Distinctive finishing details include custom millwork, Brushed Oak flooring throughout, Ivory high-gloss custom kitchen cabinetry with metal mesh accented upper glass doors, integrated Miele appliances, Sub-Zero wine storage, and premium Dornbracht fittings. All 3 Bedrooms also have soaring 14 foot ceilings, each with their own ensuite Bathroom. The oversized Master Suite features a large walk-in closet and a gorgeous master bath clad in marble with Bianco Dolomiti accents, Axor designer fittings and accessories by Patricia Urquiola. This residence also includes full-size and vented Washer/Dryer.
Residences at The Kent are complemented by three levels of curated indoor and outdoor amenities which include:
- Grand Lobby with concierge desk
- 24-hour attended lobby
- Stroller Valet
- Lobby cold storage room for fresh food and flower deliveries
- The Drawing Room" Lobby Lounge with fireplace and bar
- 55-foot indoor heated swimming pool
- Private State-of-the-Art Fitness Center
- Men's and Women's changing rooms with Finnish saunas
- "The Sound Lounge" by Kravitz Design, envisioned by Lenny Kravitz
- Camp Kent children's playroom designed by Williams New York
- Outdoor children's play area designed by West 8 Urban Design & Landscape Architecture
- "The Garden Salon" residents' lounge with fireplace, billiards table, catering kitchen
- Landscaped courtyard garden designed by West 8 Urban Design & Landscape Architecture
- Canine Spa
- Bike Room
Condo Details
Home Type
- Condominium
Year Built
- Built in 2017
Interior Spaces
- 1,938 Sq Ft Home
- Wood Flooring
- Dishwasher
Bedrooms and Bathrooms
- 3 Bedrooms
- 3 Full Bathrooms
Laundry
- Laundry in unit
- Dryer
- Washer
Community Details
- No Home Owners Association
- 83 Units
- High-Rise Condominium
- The Kent Condos
- Yorkville Subdivision
- 30-Story Property
Listing and Financial Details
- Property Available on 4/9/25
Map
About The Kent
Source: Real Estate Board of New York (REBNY)
MLS Number: RLS20015414
APN: 620100-01540-1401
- 200 E 95th St Unit 27C
- 200 E 95th St Unit 19A
- 200 E 95th St Unit 18A
- 206 E 95th St Unit 10B
- 206 E 95th St Unit 16-A
- 206 E 95th St Unit 4C
- 206 E 95th St Unit 7C
- 206 E 95th St Unit 6C
- 206 E 95th St Unit 9A
- 206 E 95th St Unit 9C
- 206 E 95th St Unit 9B
- 212 E 95th St Unit 2AB
- 200 E 94th St Unit 315
- 200 E 94th St Unit 2009
- 200 E 94th St Unit 506
- 200 E 94th St Unit 420
- 200 E 94th St Unit 615
- 200 E 94th St Unit 902
- 200 E 94th St Unit 2012
- 200 E 94th St Unit 1012

