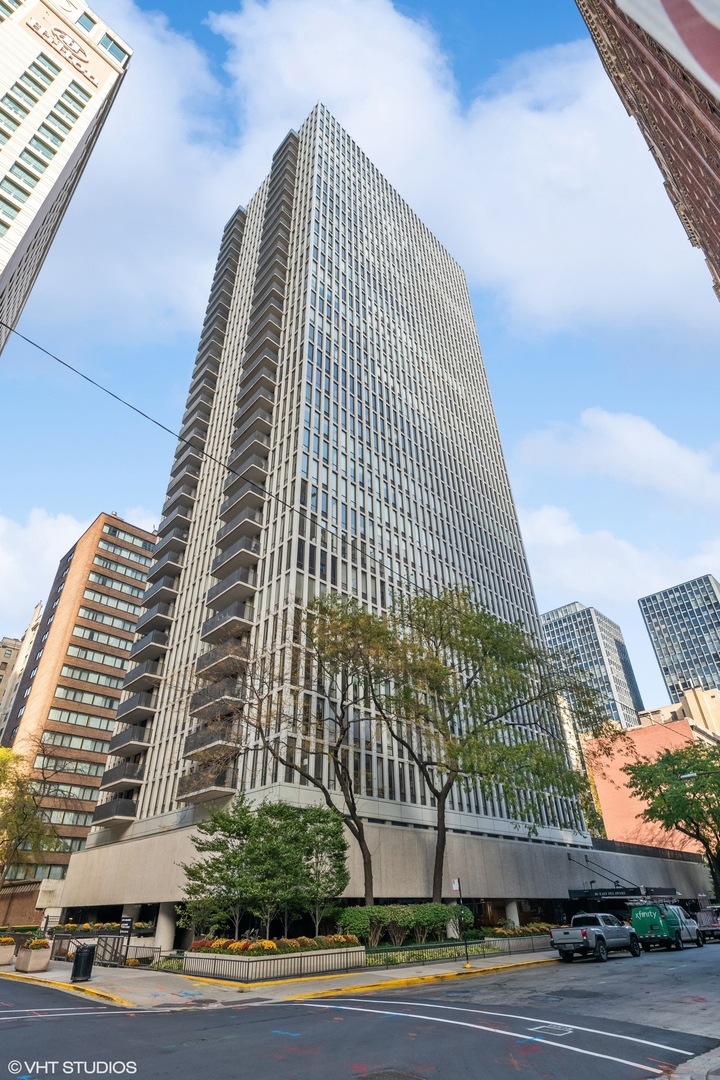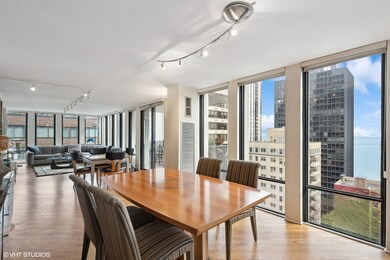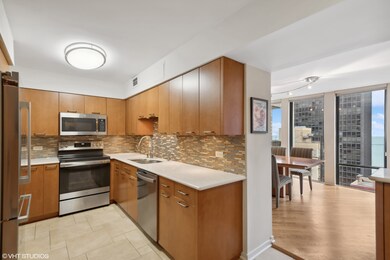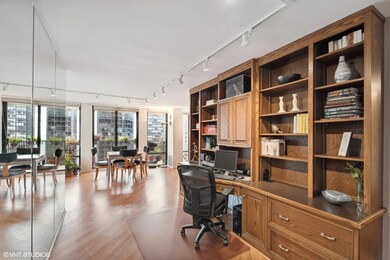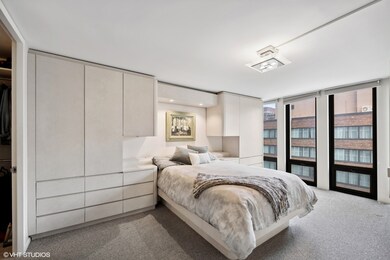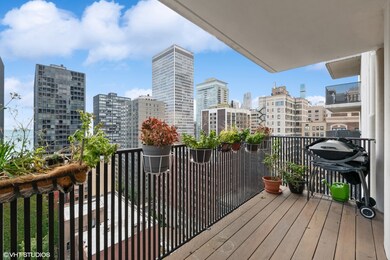
Highlights
- Doorman
- Fitness Center
- Open Floorplan
- Water Views
- In Ground Pool
- 3-minute walk to Jane Byrne Plaza
About This Home
As of October 2024Perfect for those who love beautiful views of the lake and glitter of the city. Nestled in the heart of Streeterville, this impeccable 2-bedroom, 2-bathroom condominium offers the epitome of urban living. As you step inside, you'll be greeted by an open plan living and dining area with floor-to-ceiling windows that frame captivating east-facing views of the city and lake. Stand on your private balcony to enjoy a cup of coffee with the sunrise or watch the swimmers in the building's pool below. Refinished in 2022 the kitchen offers modern elegance with stainless steel appliances, including a Bosch refrigerator and dishwasher, spiced maple custom cabinets and pantry with pullout drawers and undermounted lighting. An undermounted stainless steel sink with disposal, white granite countertops, brushed nickel finishes, a built-in microwave, and a charming breakfast nook with tile throughout complete this culinary haven. The primary suite serves as a tranquil retreat with floor-to-ceiling windows, a spacious walk-in closet and an ensuite bathroom that was tastefully renovated in 2018 with glossy mocha cabinets, white countertop, porcelain tile, and walk-in shower. The versatility of this condo is evident in the second bedroom/den, ideal for guests or as a cozy place to watch movies. A designated office space boasts views of the lake and a large built-in oak desk, providing a comfortable workspace right at home. The second bathroom is a sleek and stylish retreat with a luxurious jetted tub. Convenience is ensured with an in unit laundry closet featuring a brand new stacked washer and dryer. Within this prestigious building, residents enjoy an array of amenities, including a 24-hour front desk, elevator access, an exercise room, on-site management, bike room, and a party room. The outdoor amenities are equally impressive, with a recently updated sundeck and outdoor pool providing a serene outdoor escape. Heating, AC and water are included in the assessments. Additional conveniences include coin laundry, a commissary, a receiving room, and a service elevator. For parking, valet services are available, ensuring one parking space is always ready for your use. Come explore this urban gem and make it your very own.
Last Agent to Sell the Property
@properties Christie's International Real Estate License #475128119

Property Details
Home Type
- Condominium
Est. Annual Taxes
- $10,082
Year Built
- Built in 1974
HOA Fees
- $1,611 Monthly HOA Fees
Parking
- 1 Car Attached Garage
- Leased Parking
Interior Spaces
- 1,550 Sq Ft Home
- Open Floorplan
- Bookcases
- Ceiling height of 9 feet or more
- Blinds
- Family Room
- Combination Dining and Living Room
- Home Gym
Kitchen
- Electric Oven
- Electric Cooktop
- Microwave
- High End Refrigerator
- Dishwasher
- Disposal
Flooring
- Wood
- Partially Carpeted
- Slate Flooring
Bedrooms and Bathrooms
- 2 Bedrooms
- 2 Potential Bedrooms
- Walk-In Closet
- 2 Full Bathrooms
- Dual Sinks
- Soaking Tub
- Separate Shower
Laundry
- Laundry Room
- Washer and Dryer Hookup
Accessible Home Design
- Handicap Shower
- Grab Bar In Bathroom
- Accessibility Features
- No Interior Steps
- Level Entry For Accessibility
- Low Pile Carpeting
Outdoor Features
- In Ground Pool
- Deck
- Outdoor Grill
Schools
- Ogden Elementary School
- Ogden International Middle School
- Lincoln Park High School
Utilities
- Forced Air Heating and Cooling System
- Lake Michigan Water
- Cable TV Available
Listing and Financial Details
- Homeowner Tax Exemptions
- Senior Freeze Tax Exemptions
Community Details
Overview
- Association fees include heat, air conditioning, water, gas, insurance, security, doorman, tv/cable, exercise facilities, pool, exterior maintenance, lawn care, scavenger, snow removal, internet
- 188 Units
- John O'connell Association, Phone Number (312) 337-6677
- Property managed by 200 E. DELAWARE CONDO ASSOC
- 35-Story Property
Amenities
- Doorman
- Sundeck
- Party Room
- Coin Laundry
- Elevator
- Service Elevator
- Lobby
- Package Room
- Convenience Store
Recreation
- Bike Trail
Pet Policy
- Dogs and Cats Allowed
Security
- Resident Manager or Management On Site
Map
About This Building
Home Values in the Area
Average Home Value in this Area
Property History
| Date | Event | Price | Change | Sq Ft Price |
|---|---|---|---|---|
| 10/21/2024 10/21/24 | Sold | $480,000 | 0.0% | $310 / Sq Ft |
| 08/06/2024 08/06/24 | Pending | -- | -- | -- |
| 07/19/2024 07/19/24 | Price Changed | $480,000 | -1.0% | $310 / Sq Ft |
| 06/19/2024 06/19/24 | Price Changed | $485,000 | -2.8% | $313 / Sq Ft |
| 06/05/2024 06/05/24 | For Sale | $499,000 | -- | $322 / Sq Ft |
Tax History
| Year | Tax Paid | Tax Assessment Tax Assessment Total Assessment is a certain percentage of the fair market value that is determined by local assessors to be the total taxable value of land and additions on the property. | Land | Improvement |
|---|---|---|---|---|
| 2024 | $10,082 | $62,126 | $4,610 | $57,516 |
| 2023 | $10,082 | $55,173 | $3,715 | $51,458 |
| 2022 | $10,082 | $55,173 | $3,715 | $51,458 |
| 2021 | $9,889 | $55,173 | $3,715 | $51,458 |
| 2020 | $9,188 | $46,830 | $2,597 | $44,233 |
| 2019 | $8,970 | $50,819 | $2,597 | $48,222 |
| 2018 | $8,817 | $50,819 | $2,597 | $48,222 |
| 2017 | $9,025 | $48,000 | $2,078 | $45,922 |
| 2016 | $9,114 | $48,000 | $2,078 | $45,922 |
| 2015 | $8,315 | $48,000 | $2,078 | $45,922 |
| 2014 | $8,144 | $43,893 | $1,670 | $42,223 |
| 2013 | $7,163 | $43,893 | $1,670 | $42,223 |
Mortgage History
| Date | Status | Loan Amount | Loan Type |
|---|---|---|---|
| Previous Owner | $360,000 | New Conventional | |
| Previous Owner | $187,500 | New Conventional | |
| Previous Owner | $204,000 | New Conventional | |
| Previous Owner | $140,000 | No Value Available | |
| Previous Owner | $500,000 | Unknown |
Deed History
| Date | Type | Sale Price | Title Company |
|---|---|---|---|
| Deed | $480,000 | Proper Title | |
| Interfamily Deed Transfer | -- | None Available | |
| Quit Claim Deed | -- | Ticor Title Ins Co 1998 | |
| Deed | $423,000 | Ticor Title Insurance |
Similar Homes in Chicago, IL
Source: Midwest Real Estate Data (MRED)
MLS Number: 12075260
APN: 17-03-214-014-1078
- 229 E Lake Shore Dr Unit 8E
- 229 E Lake Shore Dr Unit 10E
- 990 N Lake Shore Dr Unit 7C
- 990 N Lake Shore Dr Unit 29B
- 990 N Lake Shore Dr Unit 25A
- 999 N Lake Shore Dr Unit 6B
- 221 E Walton Place Unit 10B
- 221 E Walton Place Unit 5B
- 210 E Walton Place Unit B
- 910 N Lake Shore Dr Unit 1615
- 910 N Lake Shore Dr Unit 716
- 209 E Lake Shore Dr Unit 14
- 209 E Lake Shore Dr Unit 15W
- 230 E Delaware Place Unit 2W
- 199 E Lake Shore Dr Unit 3
- 200 E Delaware Place Unit 15E
- 200 E Delaware Place Unit 13F
- 200 E Delaware Place Unit 3D
- 200 E Delaware Place Unit 10A
- 200 E Delaware Place Unit 30C
