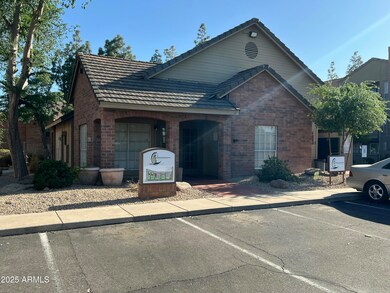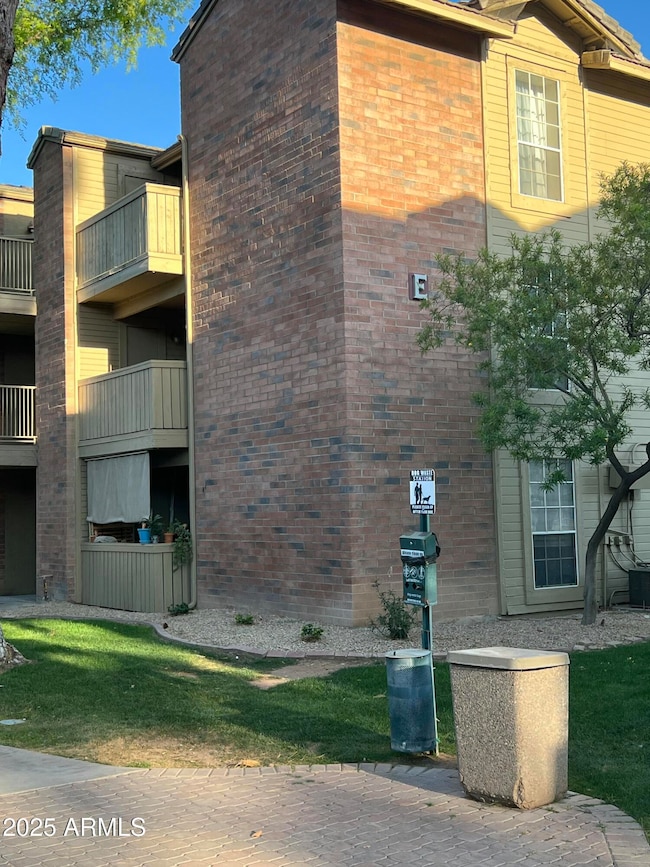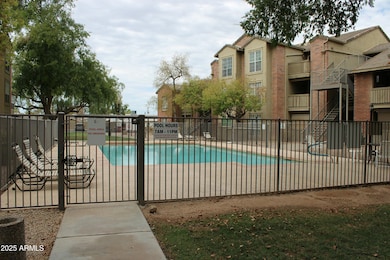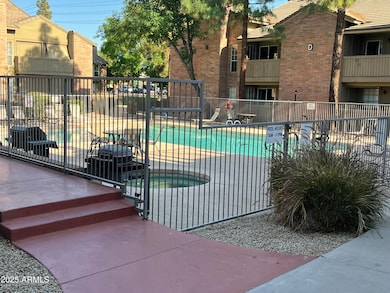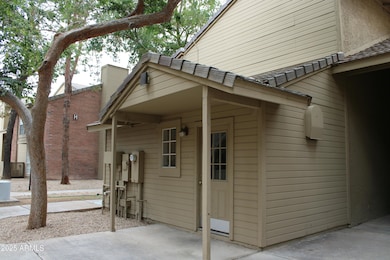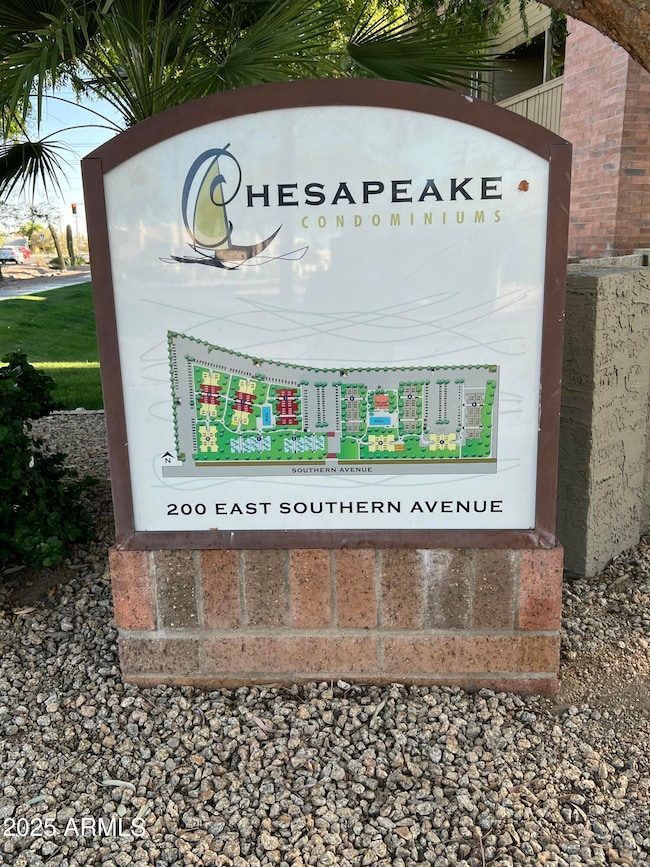
200 E Southern Ave Unit 133 Tempe, AZ 85282
Alameda NeighborhoodEstimated payment $1,546/month
Highlights
- Transportation Service
- Wood Flooring
- Granite Countertops
- Clubhouse
- End Unit
- Heated Community Pool
About This Home
Location times three! This condo is a great investment for the savvy parent(s) seeking to avoid rent while child goes to college. Ideally located just steps away to an easy 2 mile campus shuttle bus ride. The 1st-floor unit offers open concept to kitchen and great room w/brkfst bar. Updated wood flooring, SS appliances and granite countertops. Two community pools and laundry bldgs w/full size W/D's. Water, sewer, and garbage are INCL with the HOA fee! Walk to all necessary grocery and other shops on Mill Ave just minutes away.
Townhouse Details
Home Type
- Townhome
Est. Annual Taxes
- $772
Year Built
- Built in 1986
Lot Details
- 1,202 Sq Ft Lot
- End Unit
- 1 Common Wall
- Desert faces the front and back of the property
- Wood Fence
- Block Wall Fence
- Chain Link Fence
- Grass Covered Lot
HOA Fees
- $263 Monthly HOA Fees
Home Design
- Brick Exterior Construction
- Wood Frame Construction
- Tile Roof
- Stone Exterior Construction
Interior Spaces
- 622 Sq Ft Home
- 2-Story Property
- Ceiling Fan
- Double Pane Windows
Kitchen
- Kitchen Updated in 2022
- Breakfast Bar
- Built-In Microwave
- ENERGY STAR Qualified Appliances
- Granite Countertops
Flooring
- Floors Updated in 2022
- Wood
- Tile
Bedrooms and Bathrooms
- 1 Bedroom
- Primary Bathroom is a Full Bathroom
- 1 Bathroom
- Bathtub With Separate Shower Stall
Parking
- Detached Garage
- 15 Open Parking Spaces
- 1 Carport Space
- Common or Shared Parking
- Assigned Parking
- Community Parking Structure
Accessible Home Design
- Grab Bar In Bathroom
- Stepless Entry
- Hard or Low Nap Flooring
Outdoor Features
- Built-In Barbecue
- Playground
Location
- Unit is below another unit
- Property is near a bus stop
Schools
- Broadmor Elementary School
- Mckemy Academy Of International Studies Middle School
- Tempe High School
Utilities
- Cooling Available
- Heating Available
- High Speed Internet
- Cable TV Available
Listing and Financial Details
- Tax Lot 133
- Assessor Parcel Number 133-46-166
Community Details
Overview
- Association fees include roof repair, sewer, ground maintenance, street maintenance, front yard maint, trash, water, roof replacement, maintenance exterior
- City Properties Association, Phone Number (602) 437-4777
- Chesapeake Condominium Subdivision
Amenities
- Transportation Service
- Clubhouse
- Recreation Room
- Coin Laundry
- No Laundry Facilities
Recreation
- Community Playground
- Heated Community Pool
- Community Spa
- Bike Trail
Security
- Security Guard
Map
Home Values in the Area
Average Home Value in this Area
Tax History
| Year | Tax Paid | Tax Assessment Tax Assessment Total Assessment is a certain percentage of the fair market value that is determined by local assessors to be the total taxable value of land and additions on the property. | Land | Improvement |
|---|---|---|---|---|
| 2025 | $772 | $6,893 | -- | -- |
| 2024 | $763 | $6,565 | -- | -- |
| 2023 | $763 | $13,660 | $2,730 | $10,930 |
| 2022 | $732 | $10,720 | $2,140 | $8,580 |
| 2021 | $737 | $9,770 | $1,950 | $7,820 |
| 2020 | $714 | $9,360 | $1,870 | $7,490 |
| 2019 | $609 | $8,270 | $1,650 | $6,620 |
| 2018 | $592 | $7,450 | $1,490 | $5,960 |
| 2017 | $574 | $6,580 | $1,310 | $5,270 |
| 2016 | $571 | $5,770 | $1,150 | $4,620 |
| 2015 | $553 | $5,100 | $1,020 | $4,080 |
Property History
| Date | Event | Price | Change | Sq Ft Price |
|---|---|---|---|---|
| 04/16/2025 04/16/25 | For Sale | $218,500 | 0.0% | $351 / Sq Ft |
| 09/15/2023 09/15/23 | Rented | $1,600 | 0.0% | -- |
| 08/25/2023 08/25/23 | Under Contract | -- | -- | -- |
| 08/15/2023 08/15/23 | Price Changed | $1,600 | -37.3% | $3 / Sq Ft |
| 08/15/2023 08/15/23 | For Rent | $2,550 | 0.0% | -- |
| 07/11/2022 07/11/22 | Sold | $230,000 | 0.0% | $370 / Sq Ft |
| 06/07/2022 06/07/22 | Pending | -- | -- | -- |
| 06/05/2022 06/05/22 | For Sale | $230,000 | 0.0% | $370 / Sq Ft |
| 04/20/2022 04/20/22 | Rented | $1,285 | 0.0% | -- |
| 04/04/2022 04/04/22 | Under Contract | -- | -- | -- |
| 03/24/2022 03/24/22 | Price Changed | $1,285 | +7.1% | $2 / Sq Ft |
| 03/23/2022 03/23/22 | For Rent | $1,200 | +20.0% | -- |
| 05/08/2020 05/08/20 | Rented | $1,000 | 0.0% | -- |
| 04/29/2020 04/29/20 | Under Contract | -- | -- | -- |
| 04/14/2020 04/14/20 | For Rent | $1,000 | 0.0% | -- |
| 11/07/2019 11/07/19 | Rented | $1,000 | 0.0% | -- |
| 11/05/2019 11/05/19 | Under Contract | -- | -- | -- |
| 11/05/2019 11/05/19 | For Rent | $1,000 | 0.0% | -- |
| 10/31/2019 10/31/19 | Sold | $115,000 | 0.0% | $185 / Sq Ft |
| 08/15/2019 08/15/19 | Pending | -- | -- | -- |
| 08/11/2019 08/11/19 | For Sale | $115,000 | 0.0% | $185 / Sq Ft |
| 07/07/2019 07/07/19 | Pending | -- | -- | -- |
| 06/26/2019 06/26/19 | For Sale | $115,000 | +32.2% | $185 / Sq Ft |
| 10/02/2015 10/02/15 | Sold | $87,000 | -3.3% | $140 / Sq Ft |
| 08/14/2015 08/14/15 | Pending | -- | -- | -- |
| 08/10/2015 08/10/15 | For Sale | $90,000 | -- | $145 / Sq Ft |
Deed History
| Date | Type | Sale Price | Title Company |
|---|---|---|---|
| Warranty Deed | $230,000 | Driggs Title Agency | |
| Warranty Deed | $115,000 | First American Title Ins Co | |
| Warranty Deed | $87,000 | First American Title Ins Co | |
| Cash Sale Deed | $37,500 | Fidelity Natl Title Ins Co | |
| Cash Sale Deed | $38,850 | None Available | |
| Warranty Deed | -- | Lawyers Title Company | |
| Trustee Deed | $95,704 | Lawyers Title Company | |
| Special Warranty Deed | $116,900 | Fidelity National Title |
Mortgage History
| Date | Status | Loan Amount | Loan Type |
|---|---|---|---|
| Open | $172,500 | New Conventional | |
| Previous Owner | $86,250 | New Conventional | |
| Previous Owner | $29,738 | Stand Alone Second | |
| Previous Owner | $61,350 | New Conventional | |
| Previous Owner | $2,000,000 | Purchase Money Mortgage | |
| Previous Owner | $2,000,000 | Unknown | |
| Previous Owner | $116,900 | New Conventional |
Similar Homes in Tempe, AZ
Source: Arizona Regional Multiple Listing Service (ARMLS)
MLS Number: 6852288
APN: 133-46-166
- 200 E Southern Ave Unit 222
- 200 E Southern Ave Unit 133
- 200 E Southern Ave Unit 117
- 200 E Southern Ave Unit 175
- 200 E Southern Ave Unit 173
- 200 E Southern Ave Unit 242
- 200 E Southern Ave Unit 158
- 201 E Southern Ave
- 309 E Huntington Dr
- 23 W Fairmont Dr
- 425 E Del Rio Dr
- 534 E Pebble Beach Dr
- 4003 S Mill Ave Unit 51
- 102 E Santa Cruz Dr
- 22332 W Dnp Test Listing St E Unit 29
- 624 E Laguna Dr
- 425 E Hermosa Dr
- 322 W Laguna Dr
- 31 E Bishop Dr
- 501 E Hermosa Dr

