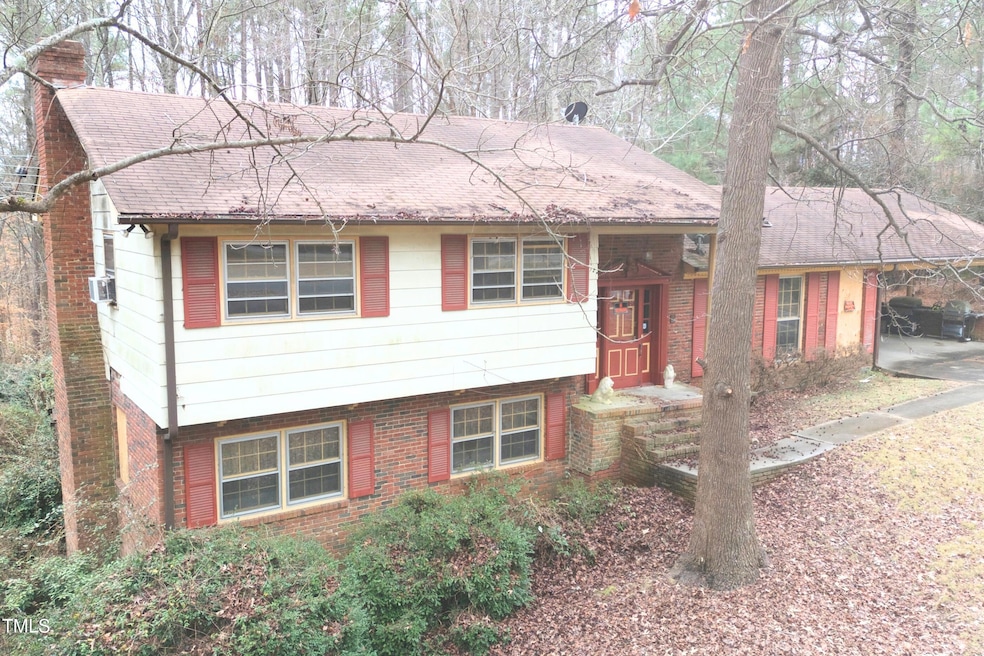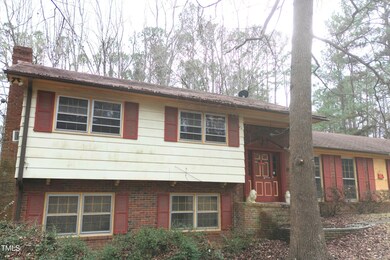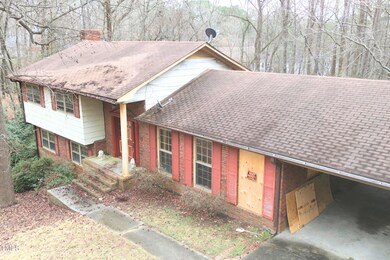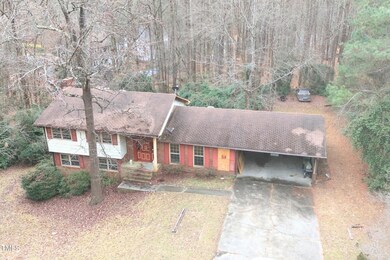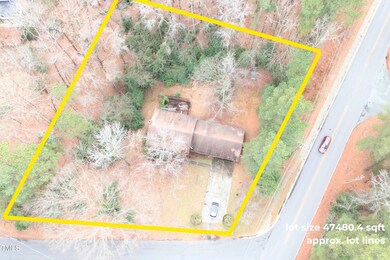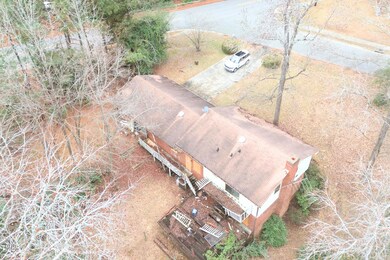
200 Eastwood Rd Chapel Hill, NC 27514
Highlights
- Traditional Architecture
- Wood Flooring
- Cooling Available
- Estes Hills Elementary School Rated A
- No HOA
- Family Room
About This Home
As of March 2025Fix & Flip or Rebuild Opportunity in Prime Chapel Hill Location!
Situated on a 1.09-acre lot, just minutes from E Franklin Street, this split-level home offers an incredible opportunity for investors, builders, or homeowners looking to create their dream property. In need of extensive TLC, this property provides the perfect canvas for a full renovation or a brand-new build—including the potential for a basement home!
With its highly desirable location and generous lot size, the possibilities are endless. Priced to sell! Property access is currently restricted—please contact the listing agent for more details.
Home Details
Home Type
- Single Family
Est. Annual Taxes
- $5,590
Year Built
- Built in 1977
Lot Details
- 1.09 Acre Lot
Home Design
- Traditional Architecture
- Brick Exterior Construction
- Block Foundation
- Shingle Roof
Interior Spaces
- 3-Story Property
- Family Room
Flooring
- Wood
- Tile
Bedrooms and Bathrooms
- 4 Bedrooms
Basement
- Heated Basement
- Partial Basement
Parking
- 2 Parking Spaces
- 2 Carport Spaces
Schools
- Estes Hills Elementary School
- Guy Phillips Middle School
- East Chapel Hill High School
Utilities
- Cooling Available
- Heating Available
Community Details
- No Home Owners Association
Listing and Financial Details
- Assessor Parcel Number 9789599140
Map
Home Values in the Area
Average Home Value in this Area
Property History
| Date | Event | Price | Change | Sq Ft Price |
|---|---|---|---|---|
| 03/31/2025 03/31/25 | Sold | $420,000 | +12.0% | $194 / Sq Ft |
| 03/07/2025 03/07/25 | Pending | -- | -- | -- |
| 03/05/2025 03/05/25 | For Sale | $375,000 | -- | $173 / Sq Ft |
Tax History
| Year | Tax Paid | Tax Assessment Tax Assessment Total Assessment is a certain percentage of the fair market value that is determined by local assessors to be the total taxable value of land and additions on the property. | Land | Improvement |
|---|---|---|---|---|
| 2024 | $5,868 | $338,200 | $160,000 | $178,200 |
| 2023 | $5,711 | $338,200 | $160,000 | $178,200 |
| 2022 | $5,477 | $338,200 | $160,000 | $178,200 |
| 2021 | $5,408 | $338,200 | $160,000 | $178,200 |
| 2020 | $4,753 | $277,100 | $112,500 | $164,600 |
| 2018 | $4,639 | $277,100 | $112,500 | $164,600 |
| 2017 | $4,611 | $277,100 | $112,500 | $164,600 |
| 2016 | $4,611 | $273,188 | $90,580 | $182,608 |
| 2015 | $4,611 | $273,188 | $90,580 | $182,608 |
| 2014 | $4,565 | $273,188 | $90,580 | $182,608 |
Mortgage History
| Date | Status | Loan Amount | Loan Type |
|---|---|---|---|
| Previous Owner | $131,000 | No Value Available | |
| Previous Owner | $100,000 | No Value Available |
Deed History
| Date | Type | Sale Price | Title Company |
|---|---|---|---|
| Warranty Deed | $420,000 | None Listed On Document | |
| Warranty Deed | $420,000 | None Listed On Document |
Similar Homes in Chapel Hill, NC
Source: Doorify MLS
MLS Number: 10080085
APN: 9789599140
- 110 Summerlin Dr
- 130 Summerlin Dr
- 109 Boulder Ln
- 205 Glenview Place
- 104 Glenview Place
- 0 Huntington Dr
- 311 Ashley Forest Rd Unit Bldg E
- 706 Kensington Dr
- 1817 N Lakeshore Dr
- 112 Collums Rd
- 643 Brookview Dr
- 128 Dixie Dr
- 213 Huntington Dr
- 635 Kensington Dr
- 673 Brookview Dr
- 609 Brookview Dr
- 94 Cedar Hills Cir
- 1516 Cumberland Rd
- 2140 N Lakeshore Dr
- 514 Caswell Rd
