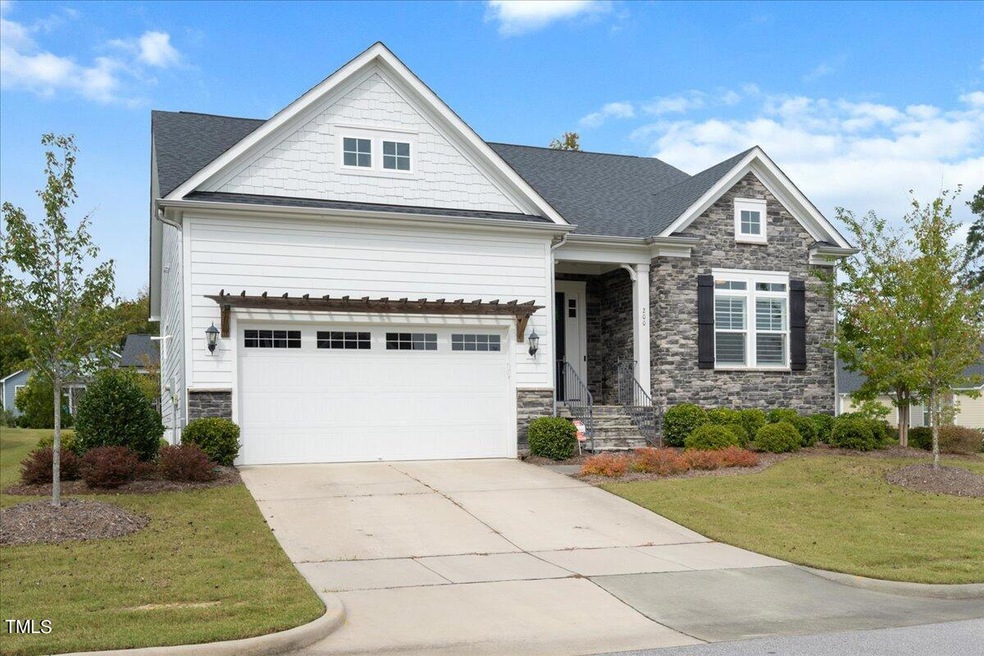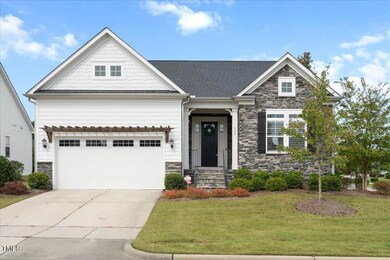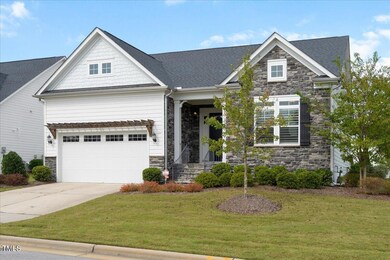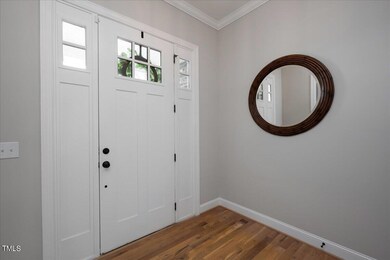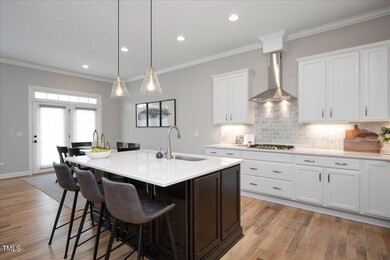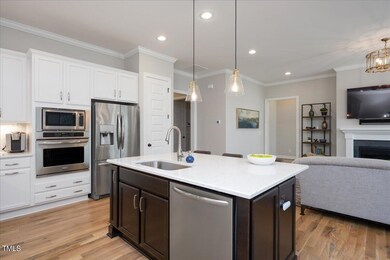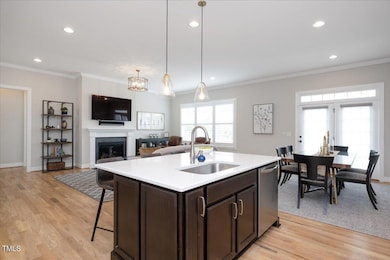
Highlights
- Open Floorplan
- Wood Flooring
- Quartz Countertops
- North Chatham Elementary School Rated A-
- Corner Lot
- Stainless Steel Appliances
About This Home
As of February 2025Step into this better than new 3-bedroom, 2-bathroom ranch home featuring an open floor plan and gorgeous hardwood floors throughout the main living areas. The designer kitchen is a chef's dream with sleek white cabinets, a massive island, stainless steel appliances, and stunning quartz countertops. This bright, airy space seamlessly connects to a spacious living room with a beautiful fireplace, perfect for cozy nights in or hosting.
The master suite is your private oasis, offering a spa-like bathroom with luxurious finishes to relax and recharge. Two additional bedrooms provide the perfect space for guests, or a home office.
Step outside and enjoy your own outdoor retreat—a huge deck with a pergola overlooks the expansive, flat yard and charming stone patio, the perfect spot for summer barbecues or quiet evenings under the stars.
Located in a sought-after neighborhood, you'll love being just minutes from Kelly Road Park, Apex Natural Park, and the newly opened 92-acre Apex Pleasant Park. With easy access to Hwy 540, Hwy 64, and Hwy 55, shopping, dining, RTP, and Southpoint Mall are all just a short drive away.
This home truly has it all—don't miss out on this amazing opportunity!
Home Details
Home Type
- Single Family
Est. Annual Taxes
- $4,382
Year Built
- Built in 2018
Lot Details
- 0.32 Acre Lot
- Corner Lot
HOA Fees
- $154 Monthly HOA Fees
Parking
- 2 Car Attached Garage
- Front Facing Garage
- Garage Door Opener
- 2 Open Parking Spaces
Home Design
- Brick or Stone Mason
- Permanent Foundation
- Shingle Roof
- Shake Siding
- Stone
Interior Spaces
- 1,879 Sq Ft Home
- 1-Story Property
- Open Floorplan
- Ceiling Fan
- Recessed Lighting
- Gas Log Fireplace
- Entrance Foyer
- Family Room with Fireplace
- Living Room
- Combination Kitchen and Dining Room
- Basement
- Crawl Space
- Pull Down Stairs to Attic
Kitchen
- Oven
- Gas Cooktop
- Range Hood
- Microwave
- Dishwasher
- Stainless Steel Appliances
- Kitchen Island
- Quartz Countertops
- Disposal
Flooring
- Wood
- Carpet
- Tile
Bedrooms and Bathrooms
- 3 Bedrooms
- 2 Full Bathrooms
- Primary bathroom on main floor
- Private Water Closet
- Separate Shower in Primary Bathroom
- Bathtub with Shower
- Walk-in Shower
Laundry
- Laundry Room
- Laundry on main level
Outdoor Features
- Pergola
- Front Porch
Schools
- N Chatham Elementary School
- Margaret B Pollard Middle School
- Seaforth High School
Utilities
- Central Heating and Cooling System
- Natural Gas Connected
Listing and Financial Details
- Assessor Parcel Number 54
Community Details
Overview
- Association fees include ground maintenance
- Community Association Management Association, Phone Number (919) 741-5285
- Woodall Subdivision
Recreation
- Community Playground
Map
Home Values in the Area
Average Home Value in this Area
Property History
| Date | Event | Price | Change | Sq Ft Price |
|---|---|---|---|---|
| 02/21/2025 02/21/25 | Sold | $655,000 | -3.0% | $349 / Sq Ft |
| 01/21/2025 01/21/25 | Pending | -- | -- | -- |
| 11/22/2024 11/22/24 | Price Changed | $675,000 | -2.9% | $359 / Sq Ft |
| 10/05/2024 10/05/24 | For Sale | $695,000 | -- | $370 / Sq Ft |
Tax History
| Year | Tax Paid | Tax Assessment Tax Assessment Total Assessment is a certain percentage of the fair market value that is determined by local assessors to be the total taxable value of land and additions on the property. | Land | Improvement |
|---|---|---|---|---|
| 2024 | $4,382 | $417,349 | $99,150 | $318,199 |
| 2023 | $4,382 | $417,349 | $99,150 | $318,199 |
| 2022 | $4,215 | $417,349 | $99,150 | $318,199 |
| 2021 | $4,215 | $417,349 | $99,150 | $318,199 |
| 2020 | $3,759 | $368,540 | $150,000 | $218,540 |
| 2019 | $3,759 | $368,540 | $150,000 | $218,540 |
| 2018 | $0 | $368,540 | $150,000 | $218,540 |
| 2017 | $0 | $135,000 | $135,000 | $0 |
Mortgage History
| Date | Status | Loan Amount | Loan Type |
|---|---|---|---|
| Open | $455,000 | New Conventional | |
| Closed | $455,000 | New Conventional |
Deed History
| Date | Type | Sale Price | Title Company |
|---|---|---|---|
| Warranty Deed | $655,000 | None Listed On Document | |
| Warranty Deed | $655,000 | None Listed On Document | |
| Special Warranty Deed | $423,500 | None Available |
Similar Homes in the area
Source: Doorify MLS
MLS Number: 10056698
APN: 0092118
- 208 Evanview Ct
- 124 Ferrell Rd W
- 1165 Saint Cloud Loop
- 800 Heathered Farm Way
- 1729 Clydner Dr
- 2621 Stonington Dr
- 2609 Stonington Dr
- 2605 Stonington Dr
- 1113 Destination Dr
- 2633 Stonington Dr
- 2620 Stonington Dr
- 2104 Vandiver Way
- 736 Heathered Farm Way
- 809 Journeys Rest Ln
- 541 Lauren Ann Dr
- 1705 Clydner Dr
- 2613 Stonington Dr
- 804 Heathered Farm Way
- 2012 Clydner Dr
- 720 Heathered Farm Way
