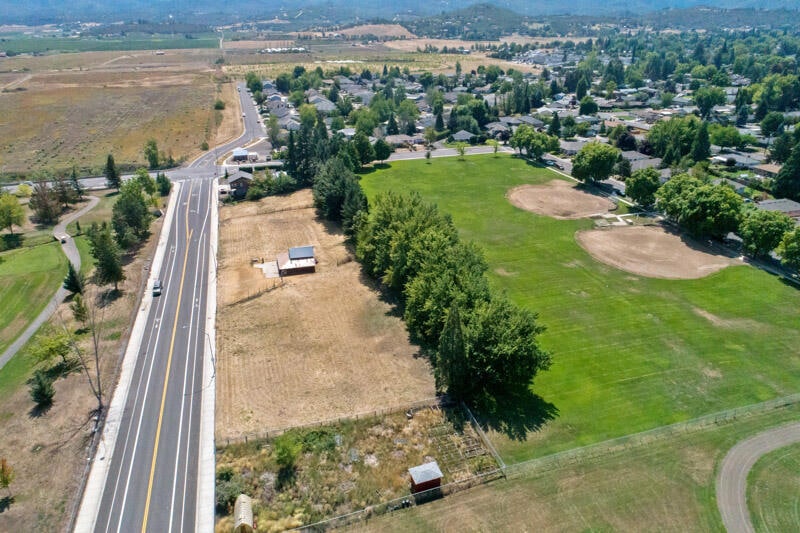
200 Garfield St Medford, OR 97501
Southwest Medford NeighborhoodEstimated payment $7,218/month
Highlights
- 1.83 Acre Lot
- Loft
- No HOA
- Craftsman Architecture
- Great Room
- Eat-In Kitchen
About This Home
: Location, location, location! This irrigated property is zoned SFR6, with potential to be rezoned to MFR-15 for development (townhouses, duplexes, apartments). It includes a 3-bedroom, 1.5-bath home and a nearly 900 sq. ft. 1-bedroom Portland-style loft with golf course views, both with a strong rental history $4100 mo. The property offers ample parking, a large carport, and a 2-car garage. Enjoy the peaceful setting between the golf course and Jefferson School Park, with a magical outdoor space, creek views, and a path leading to a field and barn, perfect for a mini ranch. Irrigated MID. The home has been upgraded with some wood windows, skylights, and a bright sunny kitchen with granite counters. Buyer to verify rezoning potential and do due diligence. Pasture is irrigated from the creek.
Home Details
Home Type
- Single Family
Est. Annual Taxes
- $6,240
Year Built
- Built in 1950
Lot Details
- 1.83 Acre Lot
- Property is zoned SFR 6, SFR 6
Parking
- 2 Car Garage
- Attached Carport
- Garage Door Opener
Home Design
- Craftsman Architecture
- Block Foundation
- Frame Construction
- Composition Roof
Interior Spaces
- 2,519 Sq Ft Home
- 2-Story Property
- Great Room
- Dining Room
- Loft
- Eat-In Kitchen
- Laundry Room
Flooring
- Carpet
- Laminate
- Vinyl
Bedrooms and Bathrooms
- 3 Bedrooms
Additional Homes
- 899 SF Accessory Dwelling Unit
- Accessory Dwelling Unit (ADU)
Schools
- Mcloughlin Middle School
- South Medford High School
Utilities
- Cooling System Mounted To A Wall/Window
- Heating System Uses Wood
- Wall Furnace
- Natural Gas Connected
- Cable TV Available
Community Details
- No Home Owners Association
Listing and Financial Details
- Assessor Parcel Number 10381126
Map
Home Values in the Area
Average Home Value in this Area
Tax History
| Year | Tax Paid | Tax Assessment Tax Assessment Total Assessment is a certain percentage of the fair market value that is determined by local assessors to be the total taxable value of land and additions on the property. | Land | Improvement |
|---|---|---|---|---|
| 2024 | $6,241 | $417,790 | $230,240 | $187,550 |
| 2023 | $6,050 | $405,630 | $223,540 | $182,090 |
| 2022 | $5,902 | $405,630 | $223,540 | $182,090 |
| 2021 | $5,749 | $393,820 | $217,040 | $176,780 |
| 2020 | $5,628 | $382,350 | $210,720 | $171,630 |
| 2019 | $5,495 | $360,410 | $198,630 | $161,780 |
| 2018 | $5,354 | $349,920 | $192,850 | $157,070 |
| 2017 | $5,257 | $349,920 | $192,850 | $157,070 |
| 2016 | $5,292 | $329,840 | $181,790 | $148,050 |
| 2015 | $5,087 | $329,840 | $181,790 | $148,050 |
| 2014 | $4,997 | $310,920 | $171,360 | $139,560 |
Property History
| Date | Event | Price | Change | Sq Ft Price |
|---|---|---|---|---|
| 03/10/2025 03/10/25 | Price Changed | $1,200,000 | 0.0% | $476 / Sq Ft |
| 03/10/2025 03/10/25 | Price Changed | $1,200,000 | -20.0% | $600,000 / Sq Ft |
| 12/27/2024 12/27/24 | For Sale | $1,500,000 | 0.0% | $595 / Sq Ft |
| 12/27/2024 12/27/24 | For Sale | $1,500,000 | +289.6% | $750,000 / Sq Ft |
| 07/27/2016 07/27/16 | Sold | $385,000 | -14.4% | $153 / Sq Ft |
| 05/17/2016 05/17/16 | Pending | -- | -- | -- |
| 03/04/2016 03/04/16 | For Sale | $450,000 | -- | $179 / Sq Ft |
Deed History
| Date | Type | Sale Price | Title Company |
|---|---|---|---|
| Bargain Sale Deed | -- | None Available | |
| Warranty Deed | $385,000 | First American | |
| Interfamily Deed Transfer | -- | None Available |
Mortgage History
| Date | Status | Loan Amount | Loan Type |
|---|---|---|---|
| Previous Owner | $288,750 | New Conventional | |
| Previous Owner | $172,379 | New Conventional | |
| Previous Owner | $181,000 | Stand Alone Refi Refinance Of Original Loan |
Similar Homes in Medford, OR
Source: Southern Oregon MLS
MLS Number: 220193942
APN: 10381126
- 1548 S Ivy St
- 509 Barry Cir
- 616 Nobility Dr
- 1328 S Oakdale Ave
- 1885 Regal Ave
- 0 Kings Hwy Unit 1 220187225
- 1840 Kings Hwy
- 652 Terrazzo Way
- 658 Terrazzo Way
- 664 Terrazzo Way
- 547 Oakdale Dr
- 651 Terrazzo Way
- 657 Terrazzo Way
- 690 Terrazzo Way
- 2111 Kings Hwy Unit 31
- 2010 Kings Hwy
- 701 Dane Dr
- 764 Terrazzo Way
- 1018 S Oakdale Ave
- 820 Garfield St
