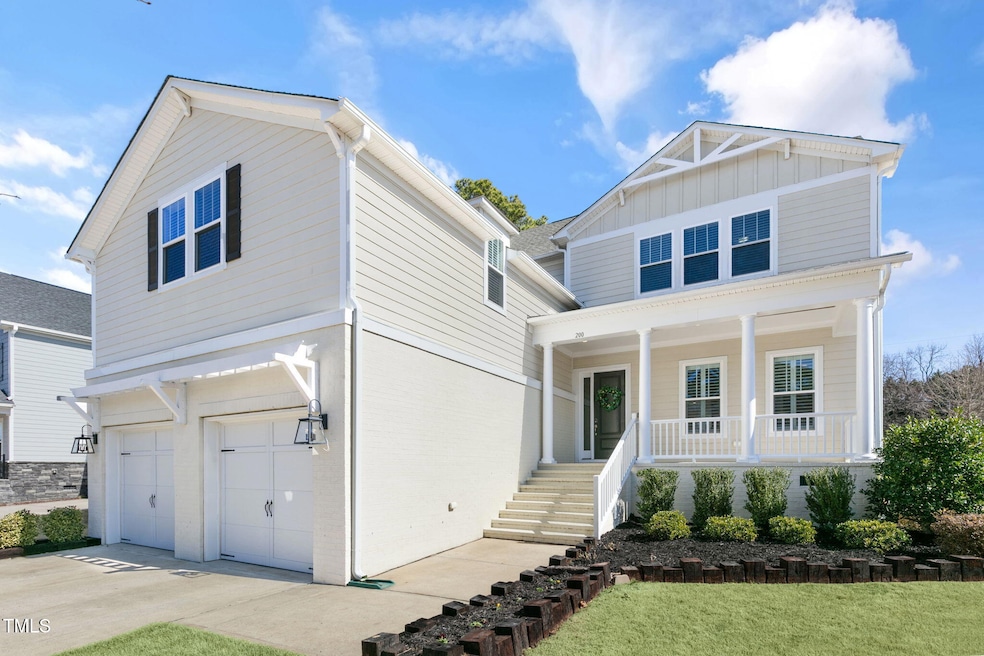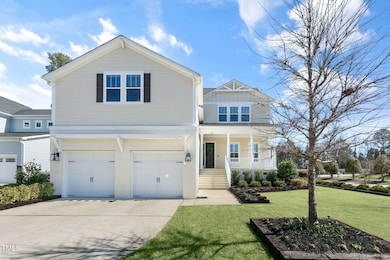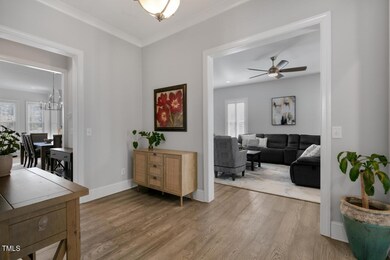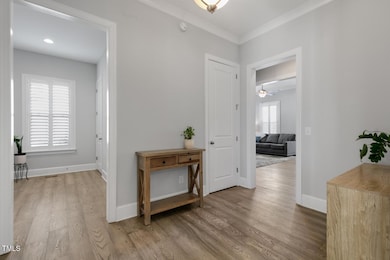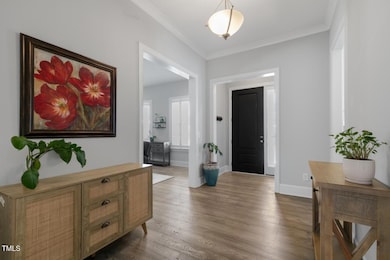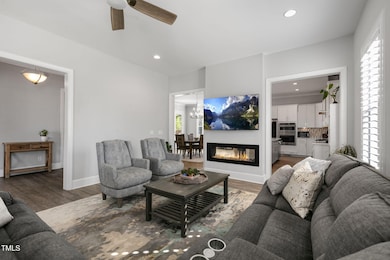
200 Gravel Brook Ct Cary, NC 27519
West Cary NeighborhoodEstimated payment $6,019/month
Highlights
- Finished Room Over Garage
- Two Primary Bedrooms
- Transitional Architecture
- Davis Drive Elementary Rated A
- Open Floorplan
- Corner Lot
About This Home
PRICE REDUCED and OPEN HOUSE SUNDAY APRIL 27, 12-2 PM. This gorgeous Cary home shines with elegance. Look no further than this stunner with distinctive features that truly set it apart including two options for the primary suite. The open-concept layout provides ample space for entertaining. The dining area serves as the centerpiece, flanked by two cozy sitting areas. The gourmet kitchen is a chef's dream, boasting a huge island, gas stove with stainless steel vent hood, quartz countertops, and an elegant backsplash. A double-sided gas fireplace connects the spacious family room and kitchen, creating a warm atmosphere. The first floor features 10-foot ceilings and oversized windows for a bright and airy feel. Upstairs, the primary suite is a serene retreat with a private balcony, ensuite bathroom with dual sinks, shower with bench, walk-in closet, and separate linen closet. There are three additional bedrooms on this part of the second floor, including one with a private full bathroom. You'll also find a hall bathroom with dual sinks and laundry room with extra plumbing. A separate staircase from the mudroom leads to a versatile 5th bedroom with a full bath and two huge closets, perfect as a second primary suite, guest suite, or bonus room. Enjoy multiple outdoor spaces, including a front porch and first- and second-floor back decks, plus a fenced backyard on a desirable corner lot. Additional features include an oversized two-car garage with extra storage and tankless water heater. At less than seven years old, this rare find has every modern feature you could dream of, not to mention an amazing location near a greenway trail, Davis Drive Park, DJ's Berry Patch, and all that Cary and Apex have to offer!
Open House Schedule
-
Sunday, April 27, 202512:00 to 2:00 pm4/27/2025 12:00:00 PM +00:004/27/2025 2:00:00 PM +00:00Add to Calendar
Home Details
Home Type
- Single Family
Est. Annual Taxes
- $7,651
Year Built
- Built in 2018
Lot Details
- 9,148 Sq Ft Lot
- Back Yard Fenced
- Landscaped
- Corner Lot
HOA Fees
- $140 Monthly HOA Fees
Parking
- 2 Car Attached Garage
- Finished Room Over Garage
- Front Facing Garage
- Private Driveway
- 2 Open Parking Spaces
Home Design
- Transitional Architecture
- Traditional Architecture
- Shingle Roof
Interior Spaces
- 3,578 Sq Ft Home
- 2-Story Property
- Open Floorplan
- Crown Molding
- Tray Ceiling
- Smooth Ceilings
- High Ceiling
- Mud Room
- Entrance Foyer
- Family Room
- Living Room
- L-Shaped Dining Room
- Basement
- Crawl Space
- Pull Down Stairs to Attic
- Fire and Smoke Detector
Kitchen
- Built-In Oven
- Range Hood
- Microwave
- Plumbed For Ice Maker
- Dishwasher
- Stainless Steel Appliances
- Quartz Countertops
Flooring
- Carpet
- Tile
Bedrooms and Bathrooms
- 5 Bedrooms
- Double Master Bedroom
- Walk-In Closet
- Private Water Closet
- Walk-in Shower
Laundry
- Laundry Room
- Laundry on upper level
Eco-Friendly Details
- Energy-Efficient Thermostat
Outdoor Features
- Balcony
- Porch
Schools
- Davis Drive Elementary And Middle School
- Green Hope High School
Utilities
- Forced Air Zoned Heating and Cooling System
- Heating System Uses Natural Gas
- Tankless Water Heater
Community Details
- Association fees include storm water maintenance
- Willow Oaks HOA By Elite Mgmt Association, Phone Number (919) 233-7660
- Willow Oaks Subdivision
Listing and Financial Details
- Assessor Parcel Number 0455834
Map
Home Values in the Area
Average Home Value in this Area
Tax History
| Year | Tax Paid | Tax Assessment Tax Assessment Total Assessment is a certain percentage of the fair market value that is determined by local assessors to be the total taxable value of land and additions on the property. | Land | Improvement |
|---|---|---|---|---|
| 2024 | $7,651 | $910,110 | $200,000 | $710,110 |
| 2023 | $5,939 | $590,703 | $120,000 | $470,703 |
| 2022 | $5,717 | $590,703 | $120,000 | $470,703 |
| 2021 | $5,602 | $590,703 | $120,000 | $470,703 |
| 2020 | $5,632 | $590,703 | $120,000 | $470,703 |
| 2019 | $2,812 | $262,587 | $90,000 | $172,587 |
Property History
| Date | Event | Price | Change | Sq Ft Price |
|---|---|---|---|---|
| 04/24/2025 04/24/25 | Price Changed | $939,000 | -1.2% | $262 / Sq Ft |
| 04/02/2025 04/02/25 | For Sale | $950,000 | 0.0% | $266 / Sq Ft |
| 03/24/2025 03/24/25 | Off Market | $950,000 | -- | -- |
| 02/20/2025 02/20/25 | For Sale | $950,000 | -- | $266 / Sq Ft |
Deed History
| Date | Type | Sale Price | Title Company |
|---|---|---|---|
| Special Warranty Deed | $589,000 | None Available |
Mortgage History
| Date | Status | Loan Amount | Loan Type |
|---|---|---|---|
| Open | $80,000 | Credit Line Revolving | |
| Closed | $22,180 | VA |
Similar Homes in the area
Source: Doorify MLS
MLS Number: 10077562
APN: 0743.15-63-3814-000
- 117 Gravel Brook Ct
- 101 Tussled Ivy Way
- 102 Stagville Ct
- 104 Deep Gap Run
- 103 Millers Creek Dr
- 1305 Holt Rd
- 105 Cherry Grove Dr
- 1529 Salem Church Rd
- 213 Billingrath Turn Ln
- 408 Torwood Cir
- 216 Billingrath Turn Ln
- 421 Raven Cliff St
- 103 Trent Woods Way
- 1100 Dotson Way
- 1028 Dotson Way
- 207 Ashley Brook Ct
- 117 London Plain Ct
- 111 Test Listing Bend
- 117 Vicksburg Dr
- 424 Hopwood Way
