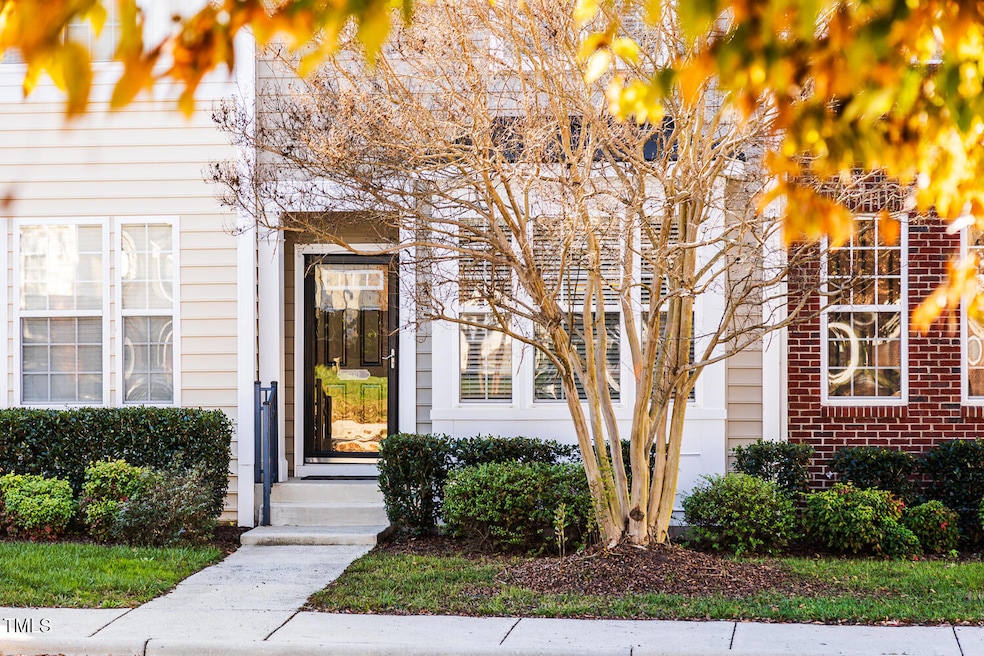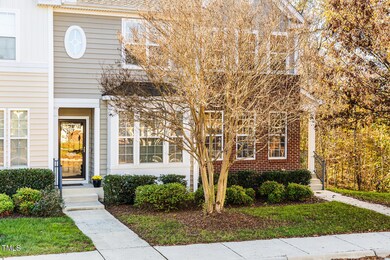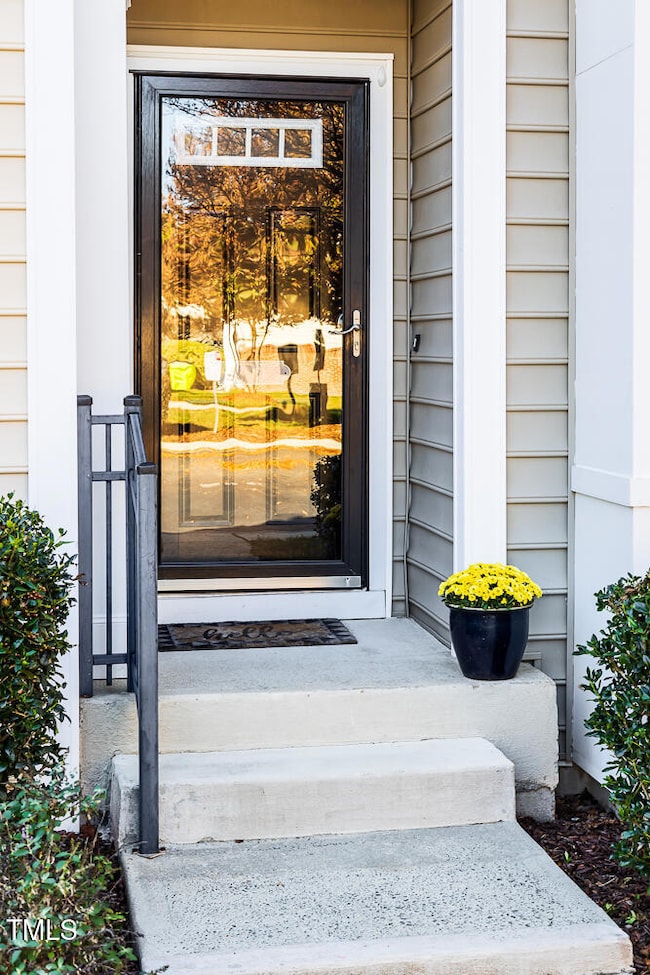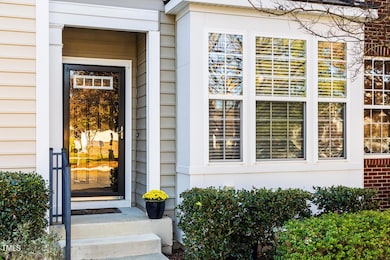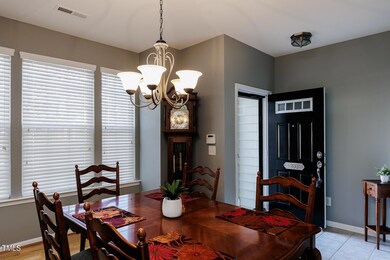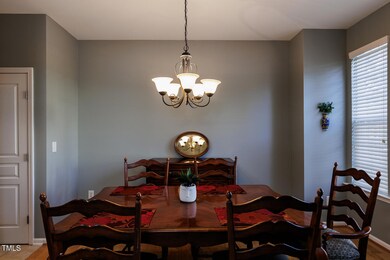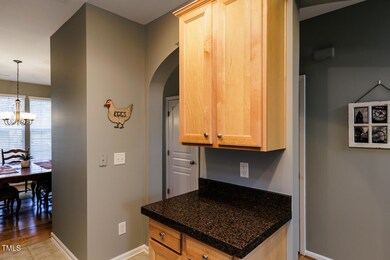
200 Grey Elm Trail Durham, NC 27713
Hope Valley NeighborhoodHighlights
- View of Trees or Woods
- Vaulted Ceiling
- Transitional Architecture
- Living Room with Fireplace
- Partially Wooded Lot
- Wood Flooring
About This Home
As of January 2025Quality-built townhome offers versatile floorplan with plenty of space & storage, perfect for modern living. Welcoming main level with hardwoods features central kitchen with maple cabs, granite, breakfast bar, newer stainless appliances (<3 years); dining room with front view; LR with FP & door to deck for enjoying spectacular nature views behind! Upstairs has 2 BRs each with ensuite bath. Lower level boasts a private suite with full bath, living area with gas fireplace & large closet—ideal for bonus, 3rd BR, home office, guest suite + unfinished 15x12 storage room with heat & air—perfect for workshop, crafts, gym or that extra freezer! Many updates including 2016 H2O heater, 2019 HVAC, 2021 roof, 2022 carpet. 2 dedicated parking spots in front of unit. Easy access to shopping, dining, Duke & RDU, this home blends comfort, style & convenience! Note - new elementary school just a few blocks away!
Townhouse Details
Home Type
- Townhome
Est. Annual Taxes
- $2,940
Year Built
- Built in 2005
Lot Details
- 1,307 Sq Ft Lot
- Two or More Common Walls
- Landscaped
- Partially Wooded Lot
HOA Fees
- $158 Monthly HOA Fees
Home Design
- Transitional Architecture
- Slab Foundation
- Shingle Roof
- Vinyl Siding
Interior Spaces
- 3-Story Property
- Smooth Ceilings
- Vaulted Ceiling
- Ceiling Fan
- Recessed Lighting
- Chandelier
- Gas Log Fireplace
- Entrance Foyer
- Living Room with Fireplace
- 2 Fireplaces
- Dining Room
- Bonus Room
- Storage
- Laundry on upper level
- Utility Room
- Views of Woods
- Pull Down Stairs to Attic
- Home Security System
Kitchen
- Breakfast Bar
- Electric Range
- Microwave
- Ice Maker
- Dishwasher
- Granite Countertops
Flooring
- Wood
- Carpet
- Tile
Bedrooms and Bathrooms
- 3 Bedrooms
- Walk-In Closet
- Bathtub with Shower
Finished Basement
- Heated Basement
- Exterior Basement Entry
- Fireplace in Basement
- Basement Storage
- Natural lighting in basement
Parking
- 2 Parking Spaces
- Side by Side Parking
- Assigned Parking
Schools
- Murray Massenburg Elementary School
- Githens Middle School
- Jordan High School
Utilities
- Forced Air Heating and Cooling System
- High Speed Internet
- Cable TV Available
Community Details
- Association fees include ground maintenance
- Cams Elm Grove HOA, Phone Number (919) 256-2021
- Hope Valley Farms Subdivision
Listing and Financial Details
- Assessor Parcel Number 0729-19-1308
Map
Home Values in the Area
Average Home Value in this Area
Property History
| Date | Event | Price | Change | Sq Ft Price |
|---|---|---|---|---|
| 01/09/2025 01/09/25 | Sold | $350,000 | 0.0% | $181 / Sq Ft |
| 11/19/2024 11/19/24 | Pending | -- | -- | -- |
| 11/14/2024 11/14/24 | For Sale | $350,000 | -- | $181 / Sq Ft |
Tax History
| Year | Tax Paid | Tax Assessment Tax Assessment Total Assessment is a certain percentage of the fair market value that is determined by local assessors to be the total taxable value of land and additions on the property. | Land | Improvement |
|---|---|---|---|---|
| 2024 | $2,940 | $210,785 | $40,000 | $170,785 |
| 2023 | $2,761 | $210,785 | $40,000 | $170,785 |
| 2022 | $2,698 | $210,785 | $40,000 | $170,785 |
| 2021 | $2,685 | $210,785 | $40,000 | $170,785 |
| 2020 | $2,622 | $210,785 | $40,000 | $170,785 |
| 2019 | $2,622 | $210,785 | $40,000 | $170,785 |
| 2018 | $2,514 | $185,336 | $35,000 | $150,336 |
| 2017 | $2,496 | $185,336 | $35,000 | $150,336 |
| 2016 | $2,411 | $185,336 | $35,000 | $150,336 |
| 2015 | $2,681 | $193,706 | $35,700 | $158,006 |
| 2014 | $2,681 | $193,706 | $35,700 | $158,006 |
Mortgage History
| Date | Status | Loan Amount | Loan Type |
|---|---|---|---|
| Open | $262,500 | New Conventional | |
| Previous Owner | $138,876 | Fannie Mae Freddie Mac |
Deed History
| Date | Type | Sale Price | Title Company |
|---|---|---|---|
| Warranty Deed | $350,000 | None Listed On Document | |
| Warranty Deed | $174,000 | None Available |
Similar Homes in Durham, NC
Source: Doorify MLS
MLS Number: 10063218
APN: 199609
- 135 Cedar Elm Rd
- 205 Cedar Elm Rd
- 162 Grey Elm Trail
- 3615 Ramblewood Ave Unit 259
- 345 Red Elm Dr
- 360 Red Elm Dr
- 4114 Brenmar Ln
- 2016 Stepping Stone Dr Unit 162
- 3520 Courtland Dr
- 4202 Cherry Blossom Cir
- 4210 Brynwood Ave
- 4308 Brynwood Ave
- 4414 Nightfall Ct
- 611 Edenberry Dr
- 8 Greenside Ct
- 3613 Hope Valley Rd
- 914 Ardmore Dr
- 12 Montcrest Dr
- 409 Hanson Rd
- 5016 Silhouette Dr
