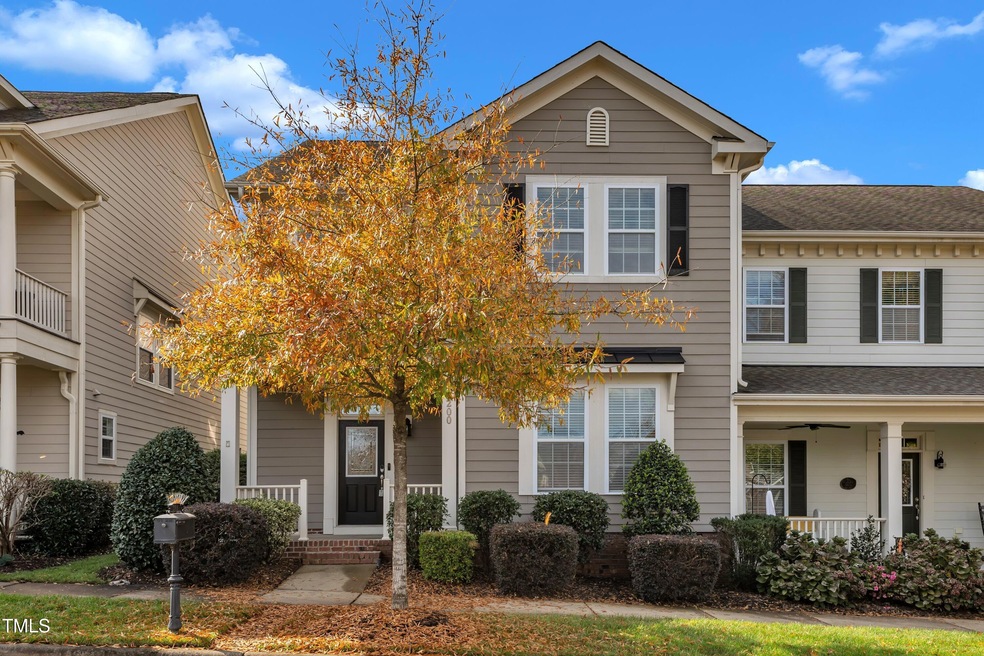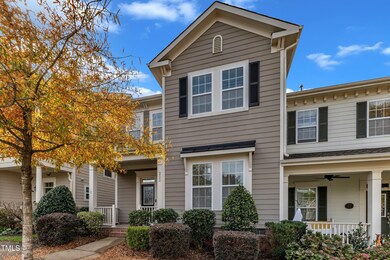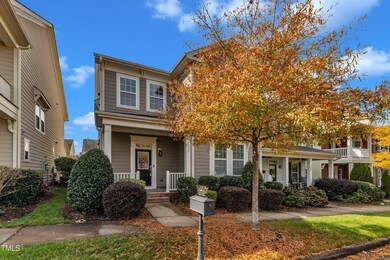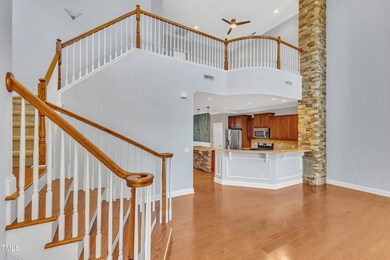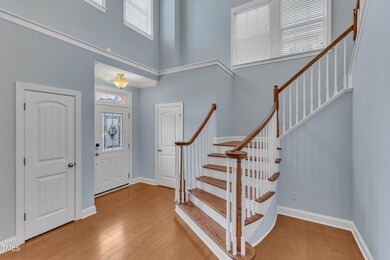
200 Hardy Ivy Way Holly Springs, NC 27540
Highlights
- Fitness Center
- Open Floorplan
- Traditional Architecture
- Oakview Elementary Rated A
- Clubhouse
- Cathedral Ceiling
About This Home
As of November 2024Welcome to 200 Hardy Ivy Way, the amenity rich community of 12 Oaks in Holly Springs. Enjoy one of the 3 community pools, clubhouse, playground, fitness center, pickleball and tennis courts, community garden and greenways all located within the neighborhood.
This centrally located property is sure to impress with every room and feature. The kitchen is an entertainers dream with large island, ample countertop space, and large gas range with beautiful granite countertops. The kitchen flows seamlessly into the main living area, accentuated by a gas fireplace and dining area with access right to outdoor living space. Step outside onto your private screen porch or into your fenced backyard patio to relax after enjoying 12 Oaks many entertainment options.
Back inside, discover a primary suite on the main floor, 2 additional guest rooms and a large open bonus room giving you the options to tailor the home to your needs. Conveniently equipped with a 2 car garage and extra driveway spaces this home offers ample parking to meet all your needs.
Schedule your viewing today to not miss your chance to make this beautiful home yours!
Townhouse Details
Home Type
- Townhome
Est. Annual Taxes
- $4,041
Year Built
- Built in 2012
Lot Details
- 3,485 Sq Ft Lot
- Two or More Common Walls
- Back Yard Fenced
HOA Fees
Parking
- 2 Car Attached Garage
- Garage Door Opener
- 3 Open Parking Spaces
Home Design
- Traditional Architecture
- Slab Foundation
- Architectural Shingle Roof
Interior Spaces
- 2,217 Sq Ft Home
- 2-Story Property
- Open Floorplan
- Smooth Ceilings
- Cathedral Ceiling
- Ceiling Fan
- Recessed Lighting
- Gas Fireplace
- Entrance Foyer
- Family Room with Fireplace
- Dining Room
- Loft
- Screened Porch
- Pull Down Stairs to Attic
- Home Security System
Kitchen
- Eat-In Kitchen
- Free-Standing Gas Oven
- Microwave
- Dishwasher
- Kitchen Island
- Granite Countertops
- Disposal
Flooring
- Wood
- Carpet
- Ceramic Tile
Bedrooms and Bathrooms
- 3 Bedrooms
- Primary Bedroom on Main
- Walk-In Closet
- Primary bathroom on main floor
- Double Vanity
Laundry
- Laundry Room
- Laundry on main level
- Washer and Dryer
Outdoor Features
- Patio
- Rain Gutters
Schools
- Oakview Elementary School
- Apex Friendship Middle School
- Apex Friendship High School
Utilities
- Zoned Heating and Cooling System
- Water Heater
Listing and Financial Details
- Assessor Parcel Number 0639587488
Community Details
Overview
- Association fees include insurance, ground maintenance, pest control, road maintenance, storm water maintenance
- Kingwood Collection At Twelve Oaks Owners Associa Association, Phone Number (919) 461-0102
- Twelve Oaks Master Ppm Association
- 12 Oaks Subdivision
- Maintained Community
- Community Parking
Amenities
- Restaurant
- Clubhouse
Recreation
- Tennis Courts
- Community Playground
- Fitness Center
- Community Pool
- Park
Security
- Resident Manager or Management On Site
Map
Home Values in the Area
Average Home Value in this Area
Property History
| Date | Event | Price | Change | Sq Ft Price |
|---|---|---|---|---|
| 11/25/2024 11/25/24 | Sold | $510,000 | +2.0% | $230 / Sq Ft |
| 11/06/2024 11/06/24 | Pending | -- | -- | -- |
| 11/05/2024 11/05/24 | For Sale | $500,000 | +4.2% | $226 / Sq Ft |
| 12/15/2023 12/15/23 | Off Market | $480,000 | -- | -- |
| 12/01/2022 12/01/22 | Sold | $480,000 | -1.0% | $214 / Sq Ft |
| 11/04/2022 11/04/22 | Pending | -- | -- | -- |
| 10/27/2022 10/27/22 | For Sale | $485,000 | -- | $216 / Sq Ft |
Tax History
| Year | Tax Paid | Tax Assessment Tax Assessment Total Assessment is a certain percentage of the fair market value that is determined by local assessors to be the total taxable value of land and additions on the property. | Land | Improvement |
|---|---|---|---|---|
| 2024 | $4,041 | $469,150 | $90,000 | $379,150 |
| 2023 | $3,582 | $330,256 | $60,000 | $270,256 |
| 2022 | $3,458 | $330,256 | $60,000 | $270,256 |
| 2021 | $3,394 | $330,256 | $60,000 | $270,256 |
| 2020 | $3,394 | $330,256 | $60,000 | $270,256 |
| 2019 | $3,405 | $281,301 | $55,000 | $226,301 |
| 2018 | $3,077 | $281,301 | $55,000 | $226,301 |
| 2017 | $2,967 | $281,301 | $55,000 | $226,301 |
| 2016 | -- | $281,301 | $55,000 | $226,301 |
| 2015 | $2,885 | $272,998 | $55,000 | $217,998 |
| 2014 | $2,785 | $272,998 | $55,000 | $217,998 |
Mortgage History
| Date | Status | Loan Amount | Loan Type |
|---|---|---|---|
| Open | $330,000 | New Conventional | |
| Previous Owner | $255,000 | New Conventional | |
| Previous Owner | $265,000 | New Conventional | |
| Previous Owner | $150,000 | Credit Line Revolving | |
| Previous Owner | $193,200 | New Conventional |
Deed History
| Date | Type | Sale Price | Title Company |
|---|---|---|---|
| Warranty Deed | $480,000 | -- | |
| Warranty Deed | $335,000 | None Available | |
| Warranty Deed | $242,000 | None Available |
Similar Homes in the area
Source: Doorify MLS
MLS Number: 10061814
APN: 0639.02-58-7488-000
- 104 Vervain Way
- 853 Rambling Oaks Ln
- 725 Ancient Oaks Dr
- 721 Sage Oak Ln
- 505 Ivy Arbor Way
- 209 Morning Oaks Dr
- 521 Ivy Arbor Way
- 625 Sage Oak Ln
- 117 Hardy Oaks Way
- 113 Hardy Oaks Way
- 405 Oaks End Dr
- 315 Deercroft Dr
- 331 Deercroft Dr
- 404 Deercroft Dr
- 816 Green Oaks Pkwy
- 208 Acorn Crossing Rd
- 252 Emory Bluffs Dr
- 261 Emory Bluffs Dr
- 00 Calvander Ln
- 0 Calvander Ln
