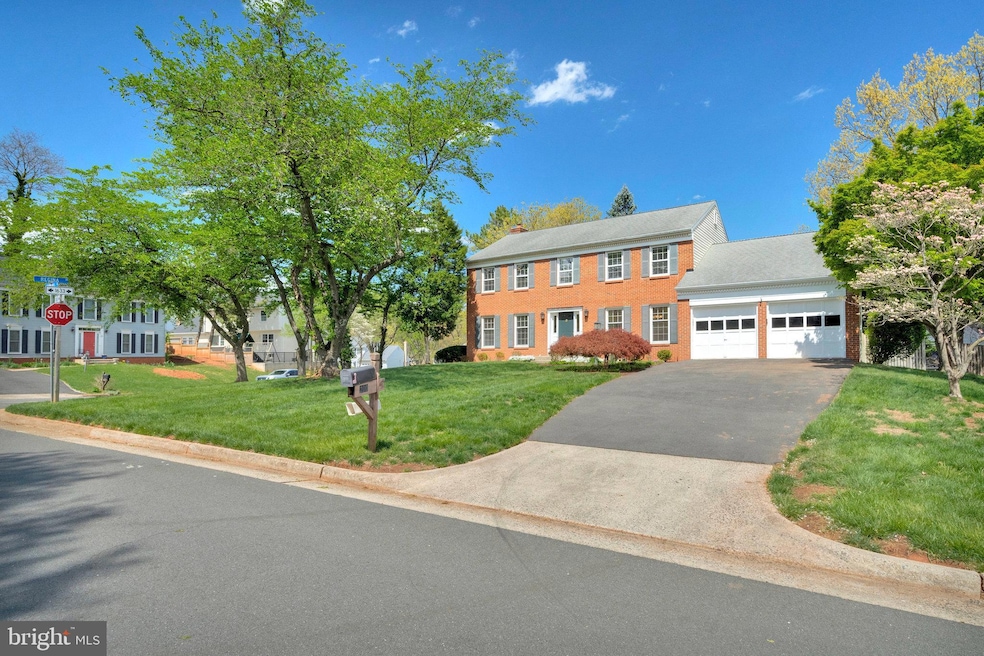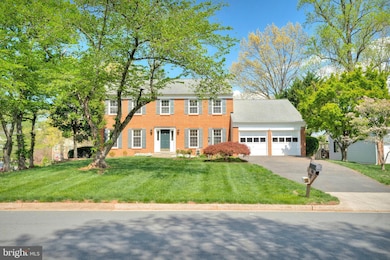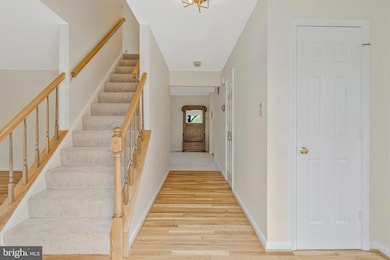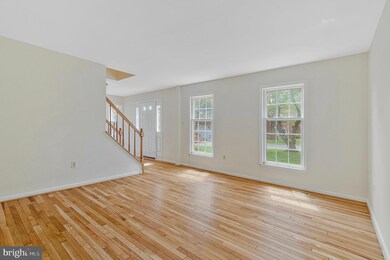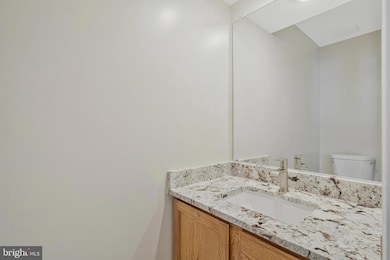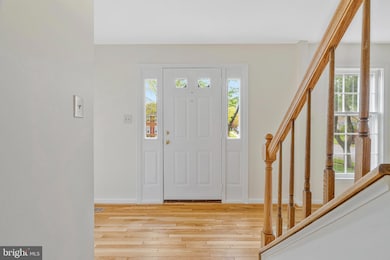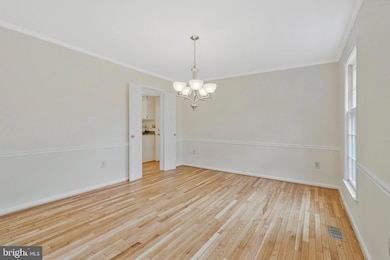
200 Hawkins Ln Sterling, VA 20165
Estimated payment $5,140/month
Highlights
- In Ground Pool
- Colonial Architecture
- Wood Flooring
- Countryside Elementary School Rated A-
- Deck
- Sun or Florida Room
About This Home
Welcome to this well-kept 4BR Home with a rare private swimming pool. Additional features include an Amazing Sunroom, New Carpet throughout, re-stained wood floors, and Upgraded Kitchen + Bathrooms! Open House this Saturday, 1-4 pmIt's nestled on a friendly street and offers the perfect blend of comfort, style, and exceptional outdoor enjoyment.Entering the home, you are greeted by stunning hardwood floors that flow seamlessly, creating an inviting and elegant first impression. Continuing through, you’ll step into your fabulous kitchen, recently upgraded with gleaming granite countertops that beautifully reflect the natural light.Trying to find your Zen? Escape to the delightful sunroom and enjoy some peaceful "me time," basking in the natural light and perhaps keeping an eye on the kids enjoying the sparkling pool through the glass doors.Also, off your kitchen is a spacious family room with a cozy wood-burning fireplace, perfect for creating memories and entertaining guests. From here, you can access your welcoming deck that overlooks your sparkling pool, which is ideal for summer fun, al fresco dining, or outdoor gatherings. The upper level of this stunning home features a spacious primary bedroom complete with an upgraded ensuite bathroom, offering a private retreat. Convenience is key, as the laundry area is thoughtfully located upstairs.Need storage? This basement offers a ton of space and a fantastic opportunity to create whatever suits your needs. Whether you envision a home gym, a media room, a playroom, or excellent storage, the possibilities are endless.Houses in the area are gone in days, so make an appointment today!
Home Details
Home Type
- Single Family
Est. Annual Taxes
- $6,324
Year Built
- Built in 1987
Lot Details
- 0.27 Acre Lot
- Property is Fully Fenced
- Property is in very good condition
- Property is zoned R4
HOA Fees
- $8 Monthly HOA Fees
Parking
- 2 Car Attached Garage
- 2 Driveway Spaces
- Garage Door Opener
- On-Street Parking
Home Design
- Colonial Architecture
- Brick Exterior Construction
Interior Spaces
- Property has 2 Levels
- Ceiling Fan
- Fireplace Mantel
- Brick Fireplace
- Entrance Foyer
- Family Room
- Living Room
- Dining Room
- Sun or Florida Room
- Unfinished Basement
- Sump Pump
Kitchen
- Eat-In Kitchen
- Built-In Microwave
- Kitchen Island
Flooring
- Wood
- Carpet
Bedrooms and Bathrooms
- 4 Bedrooms
- En-Suite Primary Bedroom
Laundry
- Laundry Room
- Laundry on upper level
Outdoor Features
- In Ground Pool
- Deck
- Patio
Utilities
- Forced Air Heating and Cooling System
- Electric Water Heater
- Phone Available
- Cable TV Available
Community Details
- Association fees include common area maintenance
- Cghoa HOA
- Environs Subdivision, Calvert Floorplan
Listing and Financial Details
- Tax Lot 99
- Assessor Parcel Number 018158292000
Map
Home Values in the Area
Average Home Value in this Area
Tax History
| Year | Tax Paid | Tax Assessment Tax Assessment Total Assessment is a certain percentage of the fair market value that is determined by local assessors to be the total taxable value of land and additions on the property. | Land | Improvement |
|---|---|---|---|---|
| 2024 | $6,324 | $731,150 | $260,600 | $470,550 |
| 2023 | $6,346 | $725,210 | $260,600 | $464,610 |
| 2022 | $5,958 | $669,430 | $235,600 | $433,830 |
| 2021 | $5,404 | $551,460 | $190,600 | $360,860 |
| 2020 | $5,292 | $511,340 | $180,600 | $330,740 |
| 2019 | $5,232 | $500,660 | $180,600 | $320,060 |
| 2018 | $5,535 | $510,170 | $180,600 | $329,570 |
| 2017 | $5,515 | $490,250 | $180,600 | $309,650 |
| 2016 | $5,703 | $498,100 | $0 | $0 |
| 2015 | $5,559 | $309,140 | $0 | $309,140 |
| 2014 | $5,508 | $296,260 | $0 | $296,260 |
Property History
| Date | Event | Price | Change | Sq Ft Price |
|---|---|---|---|---|
| 04/18/2025 04/18/25 | For Sale | $825,000 | -- | $331 / Sq Ft |
Mortgage History
| Date | Status | Loan Amount | Loan Type |
|---|---|---|---|
| Closed | $248,000 | New Conventional | |
| Closed | $302,000 | New Conventional | |
| Closed | $297,000 | New Conventional | |
| Closed | $300,800 | New Conventional |
Similar Homes in Sterling, VA
Source: Bright MLS
MLS Number: VALO2093444
APN: 018-15-8292
- 202 Heather Glen Rd
- 50 Benton Ct
- 6 Berkeley Ct
- 104 Westwick Ct Unit 1
- 106 Westwick Ct Unit 3
- 20869 Rockingham Terrace
- 20866 Rockingham Terrace
- 20975 Bluebird Square
- 20973 Bluebird Square
- 20967 Bluebird Square
- 20642 Fairwater Place
- 45942 Raven Terrace
- 3 Steed Place
- 295 Chelmsford Ct
- 20837 Sandstone Square
- 20905 Solomons Ct
- 17 Westmoreland Dr
- 19 Westmoreland Dr
- 316 Felsted Ct
- 0 Tbd Unit VALO2092290
