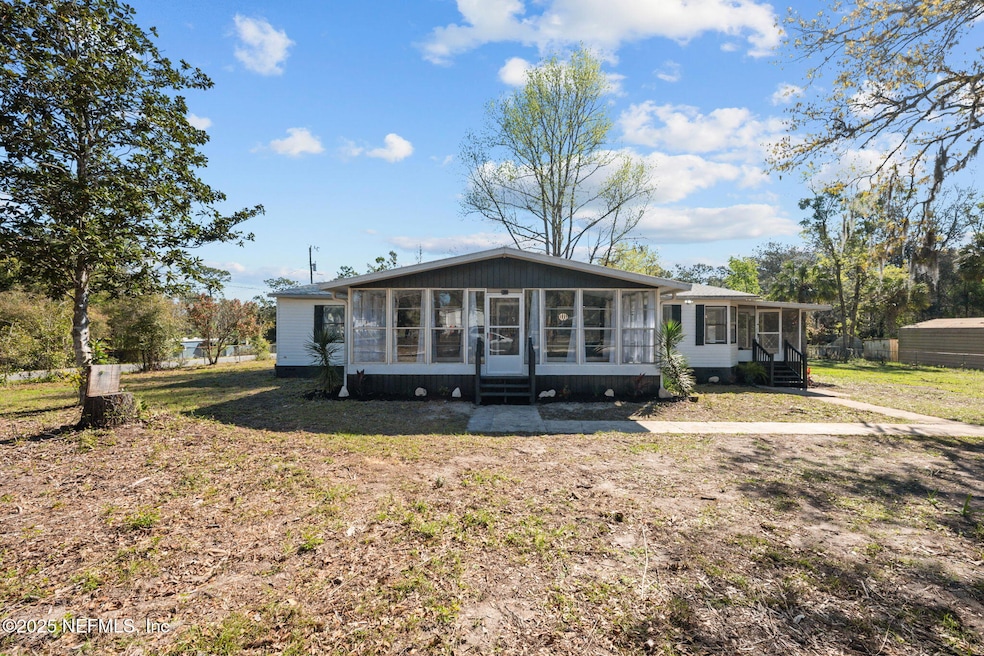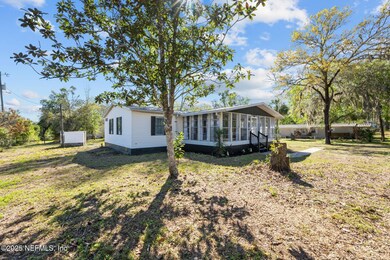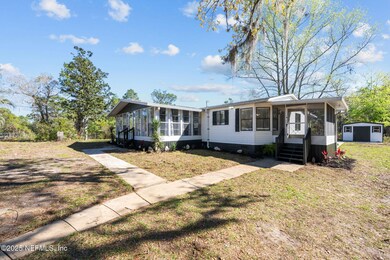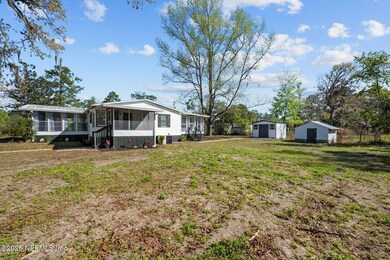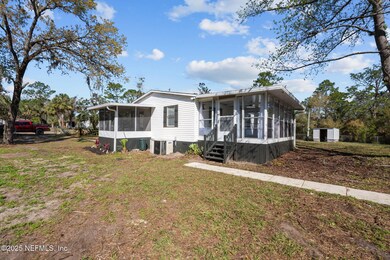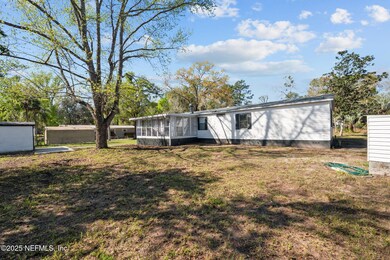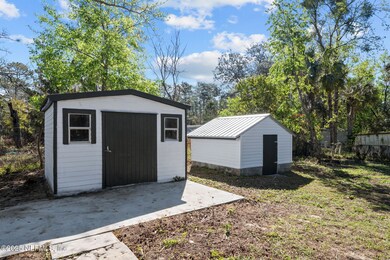
200 High Ridge Rd Satsuma, FL 32189
Estimated payment $1,409/month
Highlights
- Corner Lot
- Screened Porch
- Dual Closets
- No HOA
- Breakfast Area or Nook
- Jack-and-Jill Bathroom
About This Home
This stunning home on a half-acre corner lot gives you plenty of space inside and out, with a fully fenced yard for privacy. Inside, new laminate flooring flows throughout, leading to two spacious living rooms, one with a wood burning fireplace—perfect for entertaining during the holidays or hosting gatherings year-round. The bright breakfast nook adds charm, while the kitchen is ready for cooking with brand new stainless steel appliances, a range cooktop, and a freestanding hood. The master suite gives you room to spread out with his and her closets, a double sink vanity, and a tiled shower with a rock bottom for a spa-like feel. The Jack and Jill bedrooms share a tiled shower and tub, making mornings easier for your young ones. Step outside to enjoy not one, but TWO Florida Rooms & an additional screened-in porch to relax and unwind. Need extra space? Two sheds offer the perfect setup for a she shed and man cave. There's so much to enjoy—come see it for yourself!
Property Details
Home Type
- Mobile/Manufactured
Est. Annual Taxes
- $1,833
Year Built
- Built in 1989
Lot Details
- 0.46 Acre Lot
- Property is Fully Fenced
- Chain Link Fence
- Corner Lot
- Cleared Lot
Home Design
- Shingle Roof
- Vinyl Siding
Interior Spaces
- 1,510 Sq Ft Home
- 1-Story Property
- Ceiling Fan
- Wood Burning Fireplace
- Screened Porch
- Laminate Flooring
- Fire and Smoke Detector
- Washer and Electric Dryer Hookup
Kitchen
- Breakfast Area or Nook
- Electric Cooktop
- Dishwasher
Bedrooms and Bathrooms
- 3 Bedrooms
- Dual Closets
- Walk-In Closet
- Jack-and-Jill Bathroom
- 2 Full Bathrooms
- Shower Only
Mobile Home
- Double Wide
Utilities
- Central Heating and Cooling System
- Well
- Electric Water Heater
- Septic Tank
Community Details
- No Home Owners Association
- St Johns Riverside Subdivision
Listing and Financial Details
- Assessor Parcel Number 121126824103100010
Map
Home Values in the Area
Average Home Value in this Area
Property History
| Date | Event | Price | Change | Sq Ft Price |
|---|---|---|---|---|
| 04/16/2025 04/16/25 | Price Changed | $224,900 | -4.3% | $149 / Sq Ft |
| 03/14/2025 03/14/25 | For Sale | $234,900 | -- | $156 / Sq Ft |
Similar Homes in Satsuma, FL
Source: realMLS (Northeast Florida Multiple Listing Service)
MLS Number: 2075671
- 234 Deer Run Rd
- 208 High Ridge Rd
- 0 Summit Rd
- 218 Summit Rd
- 173 Deer Run Rd
- 205 Deer Run Rd
- 159 Deer Run Rd
- 409 Edgehill Rd
- LOT 3 Edgehill Rd
- LOT 11 B 1 Edgehill Rd
- LOT 10 B 1 Edgehill Rd
- LOT 9 B 14 Edgehill Rd
- 0000 Quail Hollow Rd
- 0 Edgehill Rd Unit 250071
- 308 Downhill Trail
- 0 Cockscrow Rd
- 223 Incline Rd
- 407 Rustic Rd
- 409 Rustic Rd
- 411 Rustic Rd
