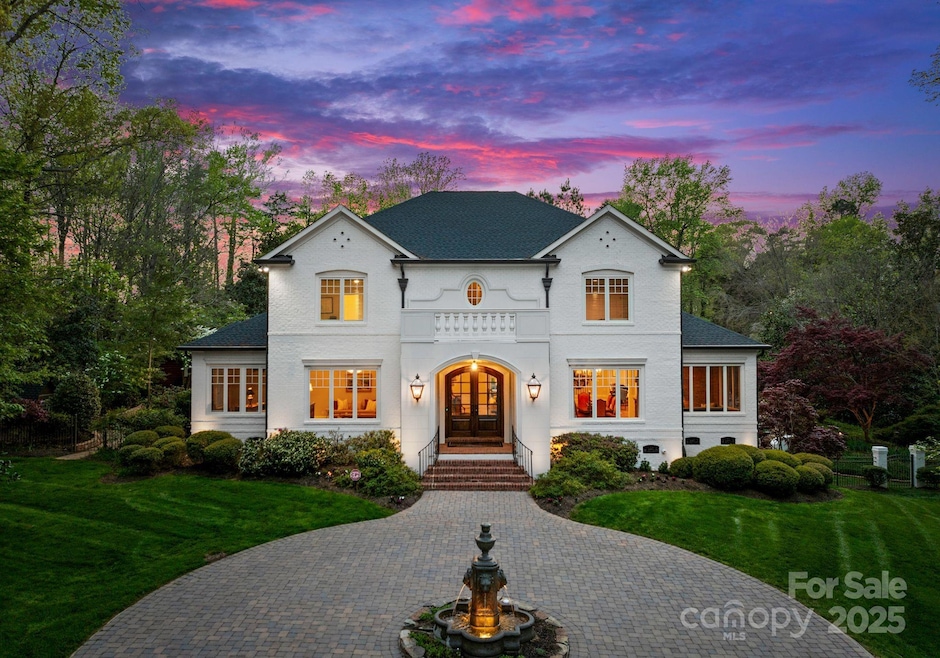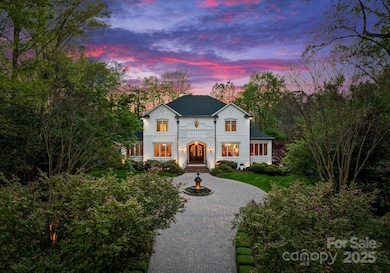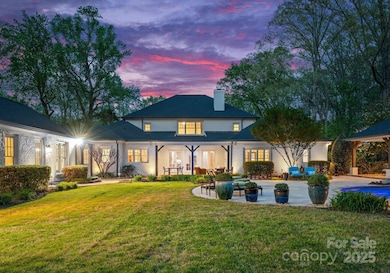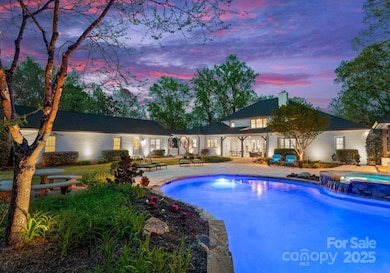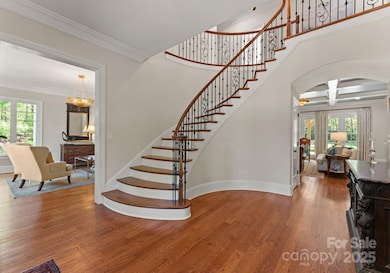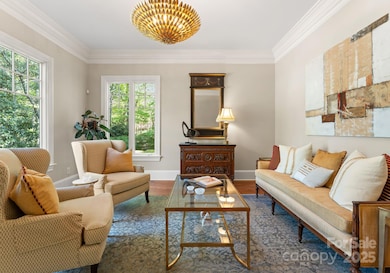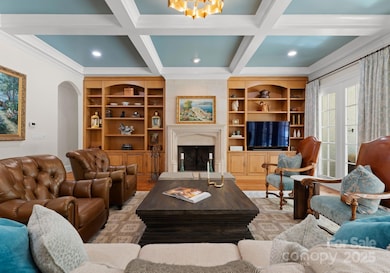
200 Highland Forest Dr Charlotte, NC 28270
Sardis Forest NeighborhoodEstimated payment $26,253/month
Highlights
- Heated Pool and Spa
- Private Lot
- Marble Flooring
- Elizabeth Lane Elementary Rated A-
- Wooded Lot
- Transitional Architecture
About This Home
Tucked into the lush landscape of Highland Forest Estates, this custom-built gem by Gerrard Builders and renowned architect Don Duffy offers over 7,200 square feet of timeless design and luxury finishes. Situated on a nearly 2-acre corner lot near Charlotte’s premier private schools, this 6-bedroom, 6.5-bath retreat boasts a updated gourmet kitchen, a main-level primary suite with updated spa-like bath, dual walk-in closets, and a private dressing room. The home features a separate guest apartment with mini kitchen and bath, a fully finished basement with theater, 19-foot custom bar, and an oversized she shed. Step outside to a resort-style backyard with a heated saltwater pool, hot tub, cabana, waterfall, and wood-burning fireplace—surrounded by botanical gardens for year-round beauty. With two driveways and extensive updates throughout, this home defines luxury living. Located on a picturesque street, just minutes to SouthPark shopping, dining, and major highways for easy commuting.
Listing Agent
Ivester Jackson Distinctive Properties Brokerage Email: liza@ivesterjackson.com License #279185
Home Details
Home Type
- Single Family
Est. Annual Taxes
- $16,983
Year Built
- Built in 2005
Lot Details
- Fenced
- Private Lot
- Corner Lot
- Level Lot
- Irrigation
- Wooded Lot
- Property is zoned N1-A
Parking
- 3 Car Detached Garage
- Circular Driveway
- Electric Gate
Home Design
- Transitional Architecture
- Stone Siding
- Four Sided Brick Exterior Elevation
Interior Spaces
- 2-Story Property
- Wet Bar
- Sound System
- Wired For Data
- Built-In Features
- Bar Fridge
- Ceiling Fan
- Insulated Windows
- Window Treatments
- Window Screens
- French Doors
- Mud Room
- Entrance Foyer
- Great Room with Fireplace
- Screened Porch
- Home Security System
Kitchen
- Breakfast Bar
- Built-In Self-Cleaning Double Convection Oven
- Gas Oven
- Indoor Grill
- Gas Cooktop
- Warming Drawer
- Plumbed For Ice Maker
- Dishwasher
- Wine Refrigerator
- Kitchen Island
- Disposal
Flooring
- Wood
- Stone
- Marble
- Tile
Bedrooms and Bathrooms
- Walk-In Closet
- Garden Bath
Laundry
- Laundry Room
- Electric Dryer Hookup
Attic
- Attic Fan
- Finished Attic
Finished Basement
- Walk-Out Basement
- Exterior Basement Entry
- Crawl Space
Pool
- Heated Pool and Spa
- Heated In Ground Pool
- Saltwater Pool
- Fence Around Pool
Outdoor Features
- Outdoor Fireplace
- Outdoor Kitchen
- Terrace
- Outbuilding
Utilities
- Forced Air Zoned Heating and Cooling System
- Heat Pump System
- Heating System Uses Natural Gas
- Tankless Water Heater
- Gas Water Heater
- Cable TV Available
Listing and Financial Details
- Assessor Parcel Number 213-034-16
Community Details
Overview
- Built by Gerrard Builders
- Highland Forest Subdivision
Security
- Card or Code Access
Map
Home Values in the Area
Average Home Value in this Area
Tax History
| Year | Tax Paid | Tax Assessment Tax Assessment Total Assessment is a certain percentage of the fair market value that is determined by local assessors to be the total taxable value of land and additions on the property. | Land | Improvement |
|---|---|---|---|---|
| 2023 | $16,983 | $2,296,400 | $662,700 | $1,633,700 |
| 2022 | $14,602 | $1,500,200 | $404,500 | $1,095,700 |
| 2021 | $14,591 | $1,500,200 | $404,500 | $1,095,700 |
| 2020 | $14,584 | $1,500,200 | $404,500 | $1,095,700 |
| 2019 | $14,568 | $1,500,200 | $404,500 | $1,095,700 |
| 2018 | $18,746 | $1,423,300 | $363,300 | $1,060,000 |
| 2017 | $18,486 | $1,422,000 | $363,300 | $1,058,700 |
| 2016 | $18,477 | $1,423,300 | $363,300 | $1,060,000 |
| 2015 | $18,465 | $1,423,300 | $363,300 | $1,060,000 |
| 2014 | $18,343 | $1,423,300 | $363,300 | $1,060,000 |
Property History
| Date | Event | Price | Change | Sq Ft Price |
|---|---|---|---|---|
| 04/12/2025 04/12/25 | For Sale | $4,450,000 | -- | $647 / Sq Ft |
Deed History
| Date | Type | Sale Price | Title Company |
|---|---|---|---|
| Warranty Deed | $224,000 | -- |
Mortgage History
| Date | Status | Loan Amount | Loan Type |
|---|---|---|---|
| Open | $350,000 | Credit Line Revolving | |
| Closed | $400,000 | Credit Line Revolving | |
| Closed | $650,000 | Construction | |
| Previous Owner | $100,000 | Credit Line Revolving |
Similar Homes in Charlotte, NC
Source: Canopy MLS (Canopy Realtor® Association)
MLS Number: 4242053
APN: 213-034-16
- 9334 Hunting Ct
- 506 Abbotsford Ct
- 601 Highland Forest Dr
- 216 Liriope Ct
- 100 N Brackenbury Ln Unit 1
- 616 Silversmith Ln
- 101 N Brackenbury Ln Unit 26
- 6737 Harrison Rd
- 7514 Pewter Ln
- 201 N Brackenbury Ln
- 7329 Kennington Ct
- 1233 Weymouth Ln
- 8817 Tree Haven Dr
- 7232 Alexander Rd
- 9101 Sardis Forest Dr
- 8015 Litaker Manor Ct
- 8433 Rittenhouse Cir
- 8022 Litaker Manor Ct
- 1355 Wyndmere Hills Ln
- 437 Chadmore Dr
