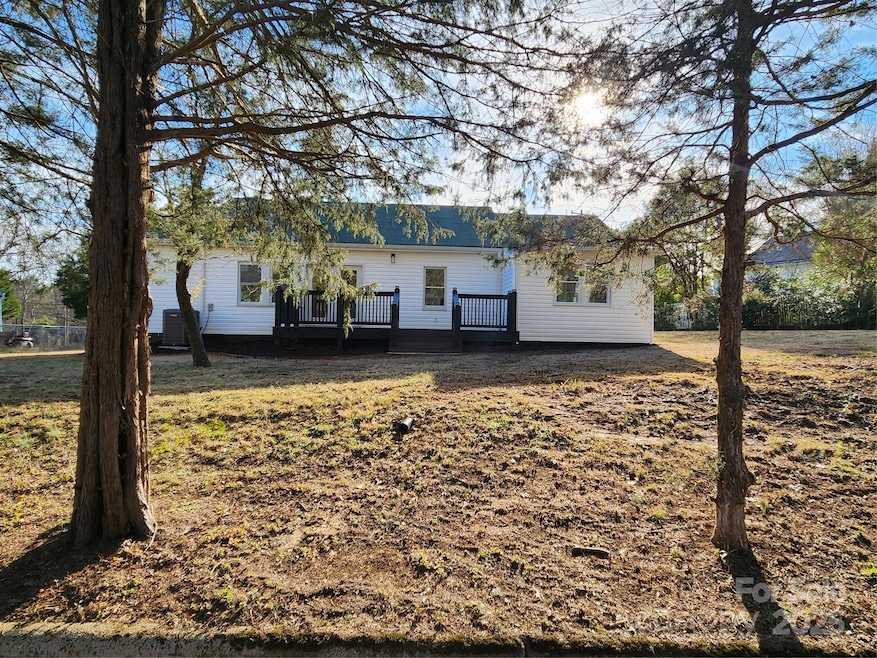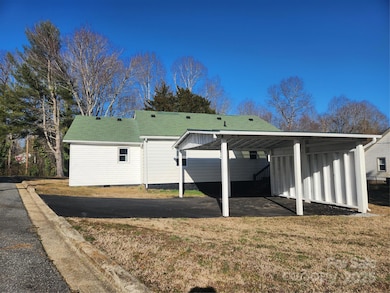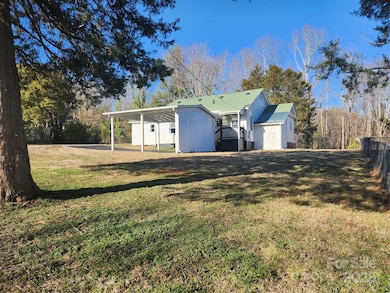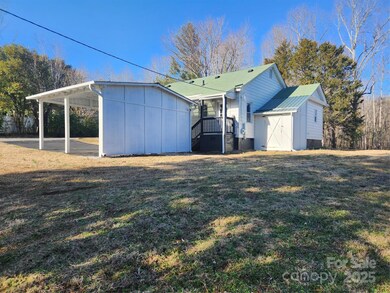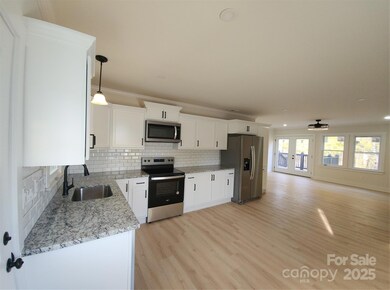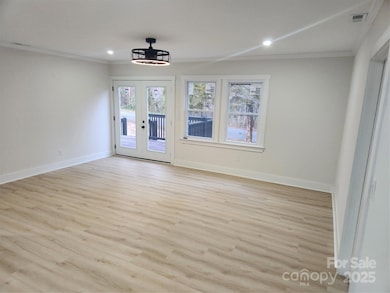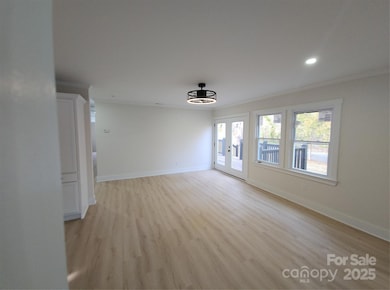
200 Hillcrest Ave Hickory, NC 28601
Estimated payment $1,677/month
Highlights
- Deck
- Rear Porch
- Tankless Water Heater
- Corner Lot
- Laundry Room
- Tile Flooring
About This Home
Beautifully Updated Home on Corner Lot! Open Concept Kitchen & Living Area. Large 20x20 Covered Garage w/Solar Lit Back Wall Allows Privacy w/ Attached Sheltered Access to Stairs @ Back Door for Safe Home Entry & Protection from the Elements. Beautiful Deck for Year Round Enjoyment w/Solar Lighting. Three Bedrooms / Two full Bathrooms. All New LVP Flooring except for Tiled Floor in Primary Bathroom. Granite Counter Tops throughout the Home. Primary Bedroom has Walk In Closet & Beautifully Executed EnSuite Design w/Double Sinks. Personal Entry to the Closet from Both the Primary Bedroom and the Primary Bathroom. New Windows, New Whirlpool SS Appliances, All New Lighting & Ceiling Fans. Large Laundry Room has Ample Space to Work w/ Shelving & Large Granite Counter Topped Sink Area. New Thermo Mate Tankless Hot Water Heater & New HVAC. Pull Down Attic Stairs Allows Access w/ some Storage Space already in place. Large Lot is Ready for any Personal Touches to Suit Your Needs or Desires.
Listing Agent
Realty Executives of Hickory Brokerage Email: 1movicki@gmail.com License #289652

Home Details
Home Type
- Single Family
Est. Annual Taxes
- $1,037
Year Built
- Built in 1946
Lot Details
- Corner Lot
- Property is zoned R3, R-3
Parking
- Detached Carport Space
Home Design
- Brick Exterior Construction
- Metal Siding
Interior Spaces
- 1,650 Sq Ft Home
- 1-Story Property
Kitchen
- Electric Oven
- Electric Range
- Microwave
Flooring
- Laminate
- Tile
- Vinyl
Bedrooms and Bathrooms
- 3 Main Level Bedrooms
- 2 Full Bathrooms
Laundry
- Laundry Room
- Washer and Electric Dryer Hookup
Basement
- Dirt Floor
- Crawl Space
Outdoor Features
- Deck
- Rear Porch
Schools
- Ray Childers Elementary School
- East Burke Middle School
- East Burke High School
Utilities
- Central Air
- Heat Pump System
- Tankless Water Heater
- Cable TV Available
Listing and Financial Details
- Assessor Parcel Number 18226
Map
Home Values in the Area
Average Home Value in this Area
Tax History
| Year | Tax Paid | Tax Assessment Tax Assessment Total Assessment is a certain percentage of the fair market value that is determined by local assessors to be the total taxable value of land and additions on the property. | Land | Improvement |
|---|---|---|---|---|
| 2024 | $1,037 | $87,426 | $5,980 | $81,446 |
| 2023 | $700 | $56,420 | $5,980 | $50,440 |
| 2022 | $931 | $68,170 | $5,520 | $62,650 |
| 2021 | $925 | $68,170 | $5,520 | $62,650 |
| 2020 | $921 | $68,170 | $5,520 | $62,650 |
| 2019 | $921 | $68,170 | $5,520 | $62,650 |
| 2018 | $868 | $63,937 | $5,520 | $58,417 |
| 2017 | $866 | $63,937 | $5,520 | $58,417 |
| 2016 | $851 | $63,937 | $5,520 | $58,417 |
| 2015 | $848 | $63,937 | $5,520 | $58,417 |
| 2014 | $847 | $63,937 | $5,520 | $58,417 |
| 2013 | $847 | $63,937 | $5,520 | $58,417 |
Property History
| Date | Event | Price | Change | Sq Ft Price |
|---|---|---|---|---|
| 04/02/2025 04/02/25 | Price Changed | $285,000 | -5.0% | $173 / Sq Ft |
| 03/02/2025 03/02/25 | For Sale | $299,900 | -- | $182 / Sq Ft |
Deed History
| Date | Type | Sale Price | Title Company |
|---|---|---|---|
| Warranty Deed | $77,000 | None Listed On Document |
Mortgage History
| Date | Status | Loan Amount | Loan Type |
|---|---|---|---|
| Open | $140,000 | New Conventional |
Similar Homes in Hickory, NC
Source: Canopy MLS (Canopy Realtor® Association)
MLS Number: 4227307
APN: 18226
- 114 River Ridge Ln
- 116 River Ridge Ln
- 0 R and Cir S Unit CAR3835569
- 122 River Ridge Ln
- 109 Dogwood Dr
- 137 River Ridge Ln
- 8705 Carroll St
- 2003 Cape Hickory Cutoff Rd
- 8670 Carroll St
- 00 Powerhouse Rd
- 1521 Airport Rhodhiss Rd
- 1251 Cape Hickory Rd
- 0 Godfrey Ln
- 1976 Foxridge Dr
- 2070 Country Place
- 2084 Country Place
- 0 Ridge Dr Unit CAR3835553
- 9530 Driftwood Ct
- 3154 Ridge Dr Unit 71,72,73,74
- 9053 McCray Farms Dr Unit 7
