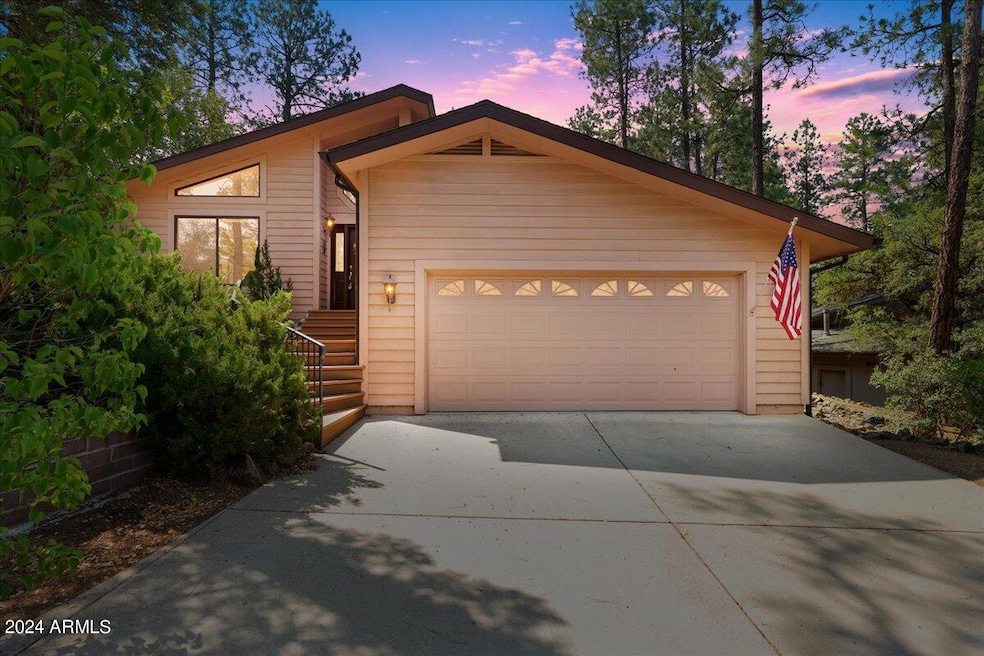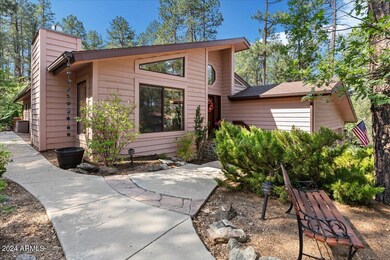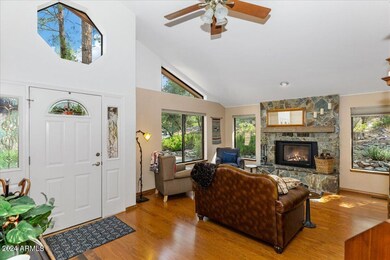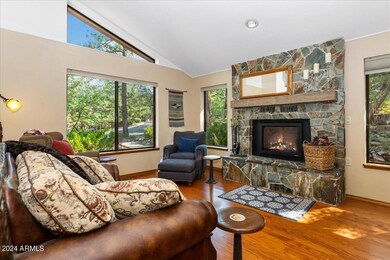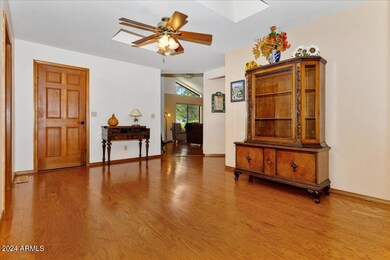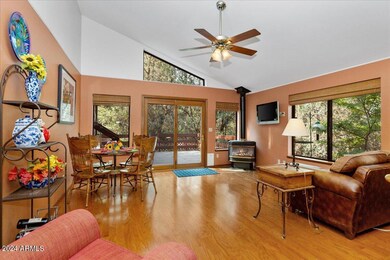
200 Horse Shoe Loop Prescott, AZ 86303
Hidden Valley Ranch NeighborhoodHighlights
- Living Room with Fireplace
- Vaulted Ceiling
- Granite Countertops
- Taylor Hicks School Rated A-
- Wood Flooring
- Eat-In Kitchen
About This Home
As of September 2024A nature lovers paradise. This exquisite completely updated spacious home backs onto Ponderosa Pines. The wrought iron fencing allows for a clear view of wildlife including deer, elk, javelina and other wildlife. Terraced with irrigation system flowers and plants abound. An outdoor built in BBQ and expansive deck is perfect for entertaining. The interior boasts hardwood floor and slate tiles. Not a surface has gone untouched. Beautiful slate stone fireplace with updated natural gas fire insert, and a gas stove like fire place in the great room add to this dreamy escape. 3 spacious bedrooms 2 beautiful baths including an expansive master with on-suite have backyard access. The perfectly appointed kitchen boasts all new energy star appliances. Turn key this amazing home is move in ready.
Home Details
Home Type
- Single Family
Est. Annual Taxes
- $1,428
Year Built
- Built in 1988
Lot Details
- 9,801 Sq Ft Lot
- Private Streets
- Wrought Iron Fence
- Front and Back Yard Sprinklers
- Sprinklers on Timer
HOA Fees
- $60 Monthly HOA Fees
Parking
- 2 Car Garage
- Garage Door Opener
Home Design
- Wood Frame Construction
- Composition Roof
Interior Spaces
- 2,085 Sq Ft Home
- 1-Story Property
- Central Vacuum
- Vaulted Ceiling
- Ceiling Fan
- Gas Fireplace
- Double Pane Windows
- Living Room with Fireplace
- 2 Fireplaces
Kitchen
- Kitchen Updated in 2023
- Eat-In Kitchen
- Breakfast Bar
- Gas Cooktop
- Built-In Microwave
- Granite Countertops
Flooring
- Floors Updated in 2024
- Wood
- Tile
Bedrooms and Bathrooms
- 3 Bedrooms
- Bathroom Updated in 2023
- 2 Bathrooms
- Bathtub With Separate Shower Stall
Eco-Friendly Details
- ENERGY STAR Qualified Equipment for Heating
Outdoor Features
- Patio
- Outdoor Storage
- Built-In Barbecue
Schools
- Out Of Maricopa Cnty Elementary And Middle School
- Out Of Maricopa Cnty High School
Utilities
- Cooling System Updated in 2023
- Refrigerated Cooling System
- Floor Furnace
- Wall Furnace
- Heating System Uses Natural Gas
- Plumbing System Updated in 2022
- High Speed Internet
- Cable TV Available
Community Details
- Association fees include street maintenance
- Hoamco Association, Phone Number (928) 778-2293
- Hidden Valley Ranch Phase 3 Subdivision
- FHA/VA Approved Complex
Listing and Financial Details
- Tax Lot 627
- Assessor Parcel Number 107-12-216
Map
Home Values in the Area
Average Home Value in this Area
Property History
| Date | Event | Price | Change | Sq Ft Price |
|---|---|---|---|---|
| 09/30/2024 09/30/24 | Sold | $690,000 | -1.4% | $331 / Sq Ft |
| 07/29/2024 07/29/24 | Price Changed | $700,000 | -2.8% | $336 / Sq Ft |
| 06/28/2024 06/28/24 | For Sale | $720,000 | +125.0% | $345 / Sq Ft |
| 07/30/2012 07/30/12 | Sold | $320,000 | -1.5% | $153 / Sq Ft |
| 06/30/2012 06/30/12 | Pending | -- | -- | -- |
| 03/29/2012 03/29/12 | For Sale | $325,000 | -- | $156 / Sq Ft |
Tax History
| Year | Tax Paid | Tax Assessment Tax Assessment Total Assessment is a certain percentage of the fair market value that is determined by local assessors to be the total taxable value of land and additions on the property. | Land | Improvement |
|---|---|---|---|---|
| 2024 | $1,428 | $45,785 | -- | -- |
| 2023 | $1,428 | $37,690 | $6,791 | $30,899 |
| 2022 | $1,408 | $31,372 | $6,327 | $25,045 |
| 2021 | $1,511 | $31,012 | $5,520 | $25,492 |
| 2020 | $1,518 | $0 | $0 | $0 |
| 2019 | $1,507 | $0 | $0 | $0 |
| 2018 | $1,440 | $0 | $0 | $0 |
| 2017 | $1,388 | $0 | $0 | $0 |
| 2016 | $1,382 | $0 | $0 | $0 |
| 2015 | $1,340 | $0 | $0 | $0 |
| 2014 | $1,336 | $0 | $0 | $0 |
Mortgage History
| Date | Status | Loan Amount | Loan Type |
|---|---|---|---|
| Previous Owner | $268,500 | New Conventional | |
| Previous Owner | $256,000 | New Conventional | |
| Previous Owner | $125,000 | Credit Line Revolving | |
| Previous Owner | $220,385 | Unknown | |
| Previous Owner | $171,000 | New Conventional |
Deed History
| Date | Type | Sale Price | Title Company |
|---|---|---|---|
| Warranty Deed | $690,000 | Yavapai Title Agency | |
| Interfamily Deed Transfer | -- | Accommodation | |
| Warranty Deed | $320,000 | Lawyers Title Of Arizona | |
| Joint Tenancy Deed | $190,000 | Westitle Agency |
Similar Homes in Prescott, AZ
Source: Arizona Regional Multiple Listing Service (ARMLS)
MLS Number: 6725234
APN: 107-12-216
- 35 E Colonels Way
- A Maddi Bella Cir
- 1729 Kaibab Loop
- B Maddi Bella Cir
- 125 Partridge Ln
- 210 Partridge Ln
- 1665 Quail Run
- 1645 Kaibab Loop
- 155 Valley Ranch N
- 605 Haisley Rd
- 1620 Cougar Trail
- 700 Haisley Rd
- 285 Crestwood E
- 1835 Coyote Rd
- 0 Sky Terrace Dr
- 1165 Gambel Oak Trail
- 720 E Sky Terrace Dr
- 245 High Chaparral
- 1940 Coyote Rd
- 1435 Haisley Ct Unit 31
