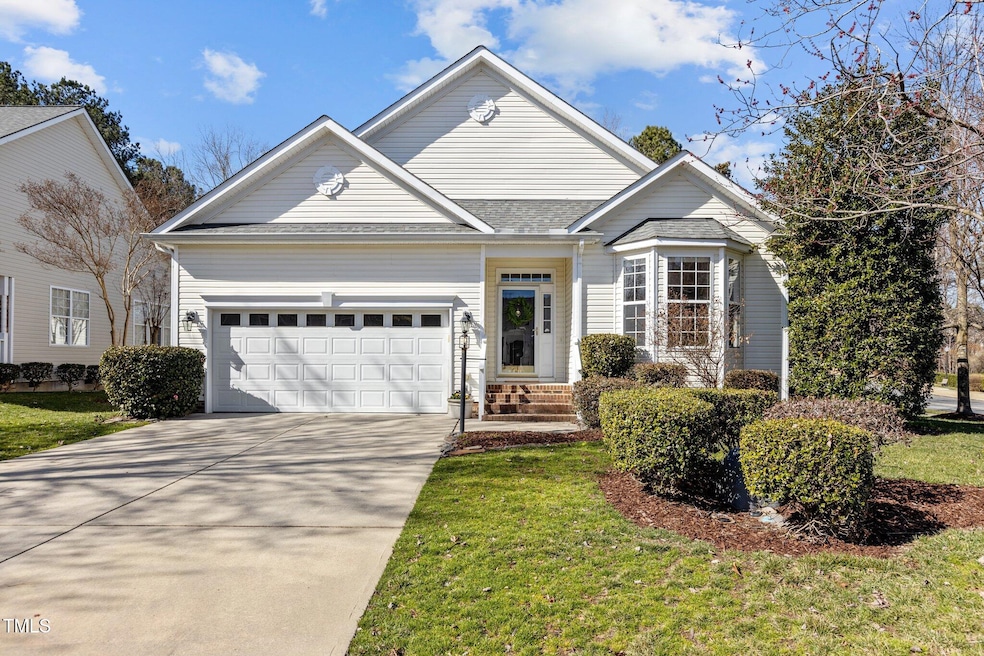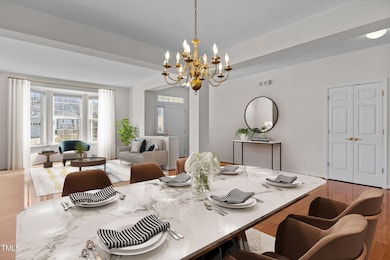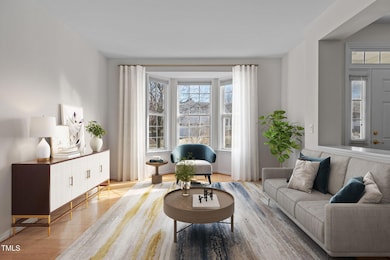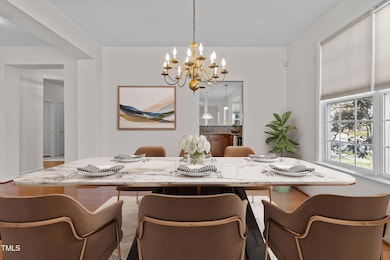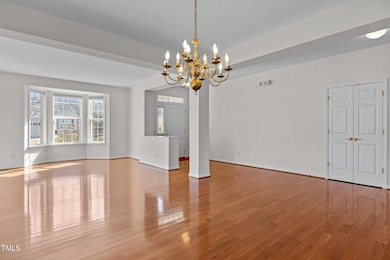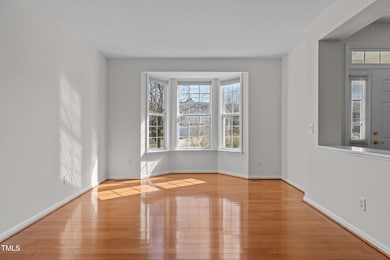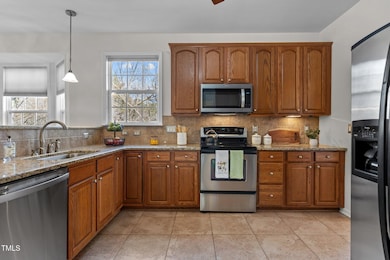
200 Indian Elm Ln Cary, NC 27519
West Cary NeighborhoodEstimated payment $3,999/month
Highlights
- Popular Property
- Senior Community
- Deck
- Fitness Center
- Clubhouse
- Transitional Architecture
About This Home
Welcome to Cary's 55+ Active Adult Community of Heritage Pines with world class amenities. The open flow and 9' ceilings of this beautiful ranch design are perfect for entertaining. Gather with family and friends in the formal living/dining area or the informal setting of the family room which is filled with light from the sliding glass doors off the spacious deck . New roof 2024, Microwave & Dishwasher 2024, Fresh Paint, New Carpet. The dream kitchen has 42'' cabinets, stainless steel appliances, granite countertops, breakfast nook with bay window, and an abundance of storage. The primary bedroom's en suite includes double vanities, large soaking tub, separate shower and walk-in closet. 2 additional bedrooms are generously sized. The laundry room has a sink and makes for the perfect mud room off the 2 car garage.
This vibrant community offers over 100 acres of beautifully landscaped tree lined streets with walkways and a community pond. Many social opportunities are offered in the stunning Clubhouse including fitness center, library, game room, pool table, arts & craft room, catering kitchen, and large events room. The Recreational Complex includes outdoor pool and hot tub, sports courts including tennis, pickleball, bocce ball, and shuffleboard.
Close proximity to prime shopping, top notch medical facilities, cultural and entertainment venues, greenways, hiking trails, golf courses and the small town charm of downtown Cary with the spectacular Park. Convenient to Raleigh, Durham, Chapel Hill and RDU Airport.
Home Details
Home Type
- Single Family
Est. Annual Taxes
- $4,898
Year Built
- Built in 2005
Lot Details
- 10,019 Sq Ft Lot
- Corner Lot
HOA Fees
- $249 Monthly HOA Fees
Parking
- 2 Car Attached Garage
Home Design
- Transitional Architecture
- Block Foundation
- Shingle Roof
- Vinyl Siding
Interior Spaces
- 2,409 Sq Ft Home
- 1-Story Property
- Ceiling Fan
- Entrance Foyer
- Family Room with Fireplace
- Living Room
- Breakfast Room
- Dining Room
- Basement
- Crawl Space
- Pull Down Stairs to Attic
Kitchen
- Free-Standing Electric Range
- Microwave
- Dishwasher
- Granite Countertops
Flooring
- Carpet
- Tile
Bedrooms and Bathrooms
- 3 Bedrooms
- Walk-In Closet
- 2 Full Bathrooms
- Double Vanity
- Private Water Closet
- Separate Shower in Primary Bathroom
- Soaking Tub
Laundry
- Laundry Room
- Laundry on main level
- Sink Near Laundry
Outdoor Features
- Deck
Schools
- Green Hope Elementary School
- Davis Drive Middle School
- Green Hope High School
Utilities
- Central Air
- Heating System Uses Gas
- Heating System Uses Natural Gas
Listing and Financial Details
- Assessor Parcel Number 0744093272
Community Details
Overview
- Senior Community
- Association fees include ground maintenance
- Heritage Pines Association, Phone Number (919) 466-0016
- Heritage Pines Community
- Heritage Pines Subdivision
- Maintained Community
- Seasonal Pond: Yes
Amenities
- Clubhouse
- Game Room
- Recreation Room
Recreation
- Tennis Courts
- Sport Court
- Fitness Center
- Community Pool
- Community Spa
Map
Home Values in the Area
Average Home Value in this Area
Tax History
| Year | Tax Paid | Tax Assessment Tax Assessment Total Assessment is a certain percentage of the fair market value that is determined by local assessors to be the total taxable value of land and additions on the property. | Land | Improvement |
|---|---|---|---|---|
| 2024 | $4,898 | $581,742 | $170,000 | $411,742 |
| 2023 | $3,865 | $383,732 | $100,000 | $283,732 |
| 2022 | $3,721 | $383,732 | $100,000 | $283,732 |
| 2021 | $3,646 | $383,732 | $100,000 | $283,732 |
| 2020 | $3,665 | $383,732 | $100,000 | $283,732 |
| 2019 | $3,655 | $339,501 | $80,000 | $259,501 |
| 2018 | $3,430 | $339,501 | $80,000 | $259,501 |
| 2017 | $3,296 | $339,501 | $80,000 | $259,501 |
| 2016 | $3,247 | $339,501 | $80,000 | $259,501 |
| 2015 | $3,320 | $335,156 | $74,000 | $261,156 |
| 2014 | $3,130 | $335,156 | $74,000 | $261,156 |
Property History
| Date | Event | Price | Change | Sq Ft Price |
|---|---|---|---|---|
| 04/22/2025 04/22/25 | For Sale | $600,000 | 0.0% | $249 / Sq Ft |
| 03/27/2025 03/27/25 | Off Market | $600,000 | -- | -- |
| 03/27/2025 03/27/25 | For Sale | $600,000 | 0.0% | $249 / Sq Ft |
| 03/17/2025 03/17/25 | Off Market | $600,000 | -- | -- |
| 03/17/2025 03/17/25 | Pending | -- | -- | -- |
| 02/25/2025 02/25/25 | For Sale | $600,000 | -- | $249 / Sq Ft |
Deed History
| Date | Type | Sale Price | Title Company |
|---|---|---|---|
| Interfamily Deed Transfer | -- | None Available | |
| Warranty Deed | $295,000 | None Available | |
| Warranty Deed | $335,000 | None Available | |
| Special Warranty Deed | $265,500 | -- |
Mortgage History
| Date | Status | Loan Amount | Loan Type |
|---|---|---|---|
| Open | $194,200 | New Conventional | |
| Closed | $236,000 | New Conventional | |
| Previous Owner | $50,000 | Credit Line Revolving | |
| Previous Owner | $70,000 | Fannie Mae Freddie Mac |
Similar Homes in Cary, NC
Source: Doorify MLS
MLS Number: 10078304
APN: 0744.01-09-3272-000
- 408 Indian Elm Ln
- 146 Rockport Ridge Way
- 2021 Heritage Pines Dr
- 122 Sawgrass Hill Ct
- 1000 Pyrenees Way
- 105 Aberson Ct
- 723 Toulouse Ct
- 111 Finnway Ln
- 803 Toulouse Ct
- 101 Listokin Ct
- 108 Finnway Ln
- 804 Nanny Reams Ln
- 101 Goldenthal Ct
- 102 Shepton Dr
- 601 Walcott Way
- 601 Ballad Creek Ct
- 704 Walcott Way
- 134 Barclay Valley Dr
- 203 Anniston Ct
- 102 Kamprath Place
