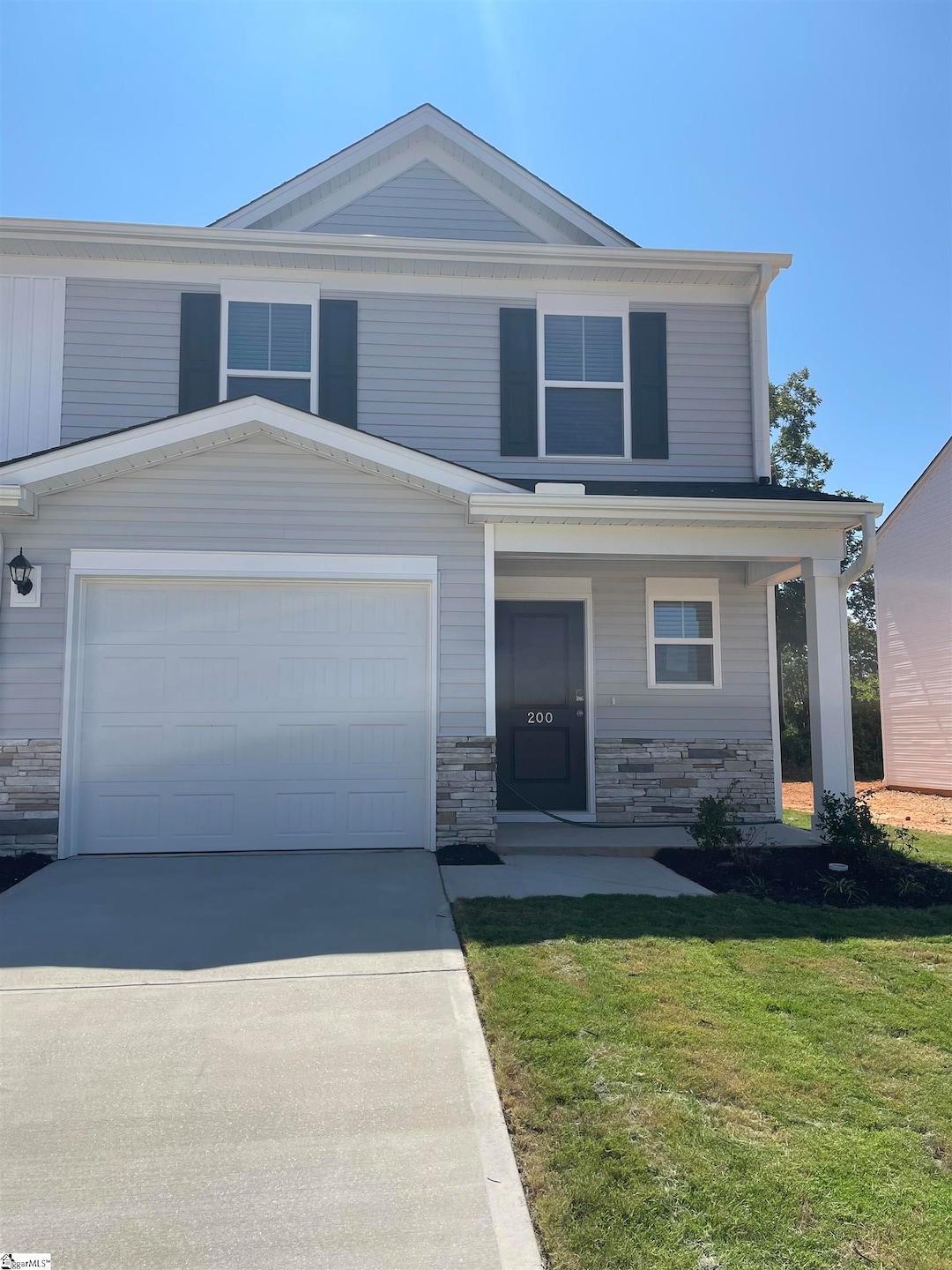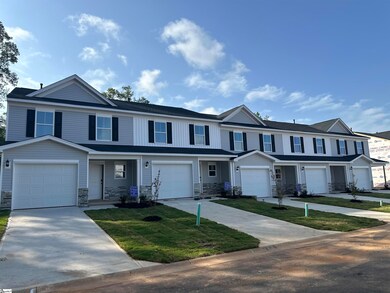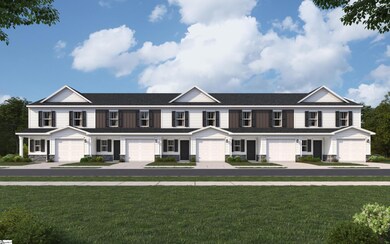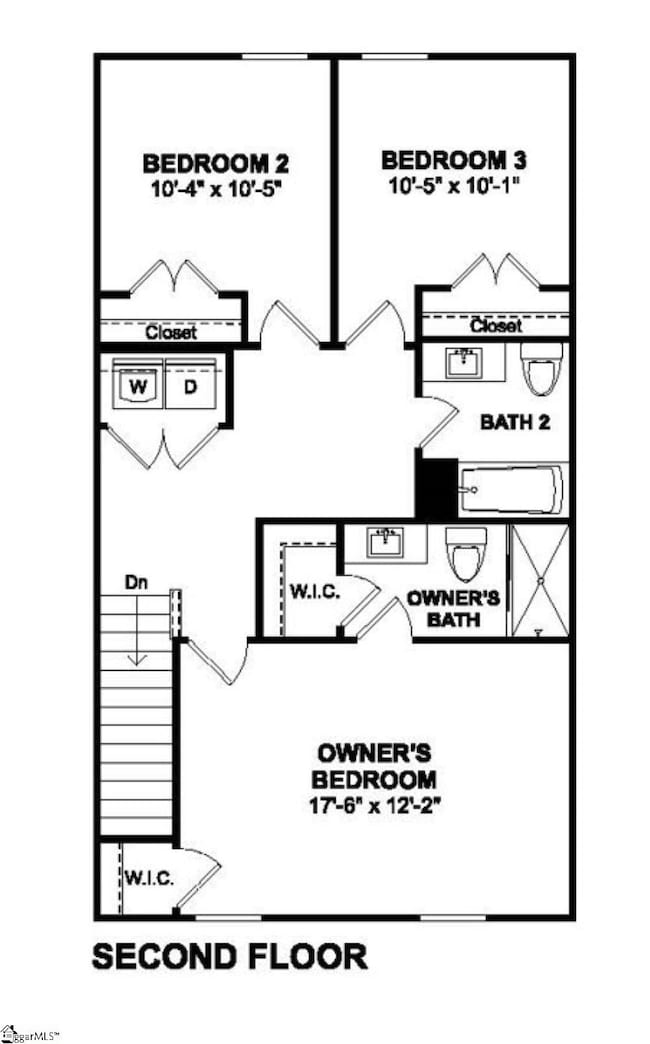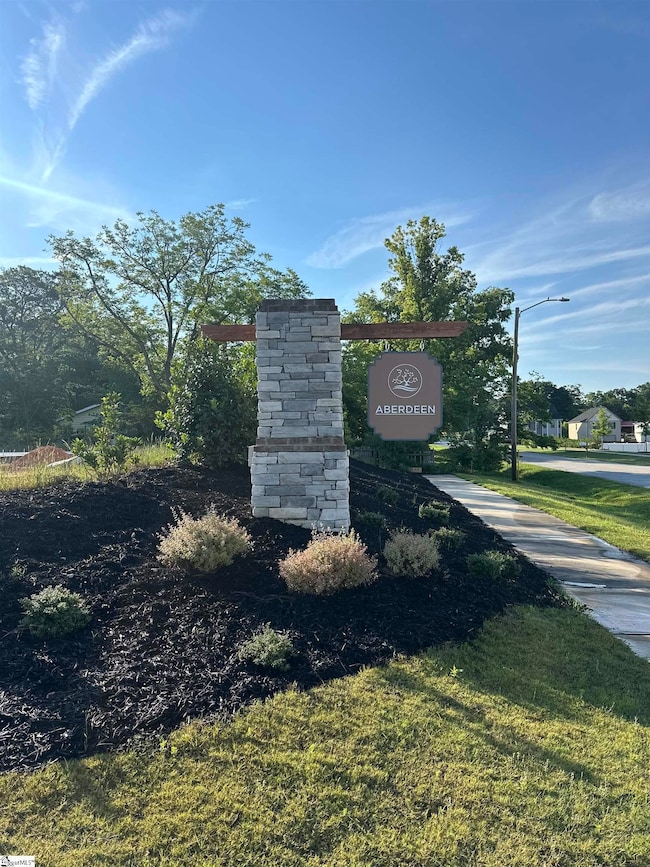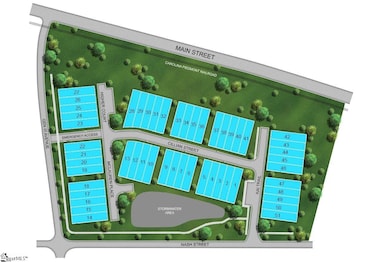
200 Kai Trail Fountain Inn, SC 29644
Estimated payment $1,678/month
Highlights
- New Construction
- Open Floorplan
- Great Room
- Fountain Inn Elementary School Rated A-
- Craftsman Architecture
- Granite Countertops
About This Home
Grand Opening! Come home to a quaint community of 51 Townhomes. Open floor plans with large kitchen islands for entertaining family and guests with granite countertops, gas stove and refrigerator included. White shaker style cabinets for easy decorating with your favorite accent colors. Hard surface flooring in the main living areas are easy to clean and water resistant. Design package to include ceramic tile backsplash and pendant lighting in the kitchen. Exterior patio on the rear for relaxing at the end of the day. The owners suite is complete with an ensuite bath with quartz countertops and adult height sink. The flooring is ceramic tile with a 5' separate shower with bypass shower doors. Come and see the exciting Stoneycreek model!
Open House Schedule
-
Wednesday, April 30, 20251:00 to 5:00 pm4/30/2025 1:00:00 PM +00:004/30/2025 5:00:00 PM +00:00Visit model home for accessAdd to Calendar
Townhouse Details
Home Type
- Townhome
Year Built
- Built in 2024 | New Construction
Lot Details
- 2,178 Sq Ft Lot
- Lot Dimensions are 24 x 100
HOA Fees
- $175 Monthly HOA Fees
Home Design
- Craftsman Architecture
- Slab Foundation
- Architectural Shingle Roof
- Vinyl Siding
- Stone Exterior Construction
Interior Spaces
- 1,400-1,599 Sq Ft Home
- 2-Story Property
- Open Floorplan
- Smooth Ceilings
- Ceiling Fan
- Great Room
- Pull Down Stairs to Attic
Kitchen
- Breakfast Room
- Free-Standing Gas Range
- Built-In Microwave
- Dishwasher
- Granite Countertops
- Quartz Countertops
- Disposal
Flooring
- Carpet
- Laminate
- Ceramic Tile
Bedrooms and Bathrooms
- 3 Bedrooms
- Walk-In Closet
Laundry
- Laundry Room
- Laundry on upper level
- Washer and Electric Dryer Hookup
Home Security
Parking
- 1 Car Attached Garage
- Garage Door Opener
- Driveway
Outdoor Features
- Patio
Schools
- Fountain Inn Elementary School
- Bryson Middle School
- Hillcrest High School
Utilities
- Heat Pump System
- Heating System Uses Natural Gas
- Underground Utilities
- Tankless Water Heater
- Cable TV Available
Listing and Financial Details
- Tax Lot 046
- Assessor Parcel Number 904-02-01-189
Community Details
Overview
- Mjs Property Management HOA
- Built by Veranda Homes, LLC
- Aberdeen Subdivision, Stoneycree Floorplan
- Mandatory home owners association
Security
- Fire and Smoke Detector
Map
Home Values in the Area
Average Home Value in this Area
Property History
| Date | Event | Price | Change | Sq Ft Price |
|---|---|---|---|---|
| 03/31/2025 03/31/25 | Pending | -- | -- | -- |
| 03/05/2025 03/05/25 | Price Changed | $228,400 | -2.1% | $163 / Sq Ft |
| 02/12/2025 02/12/25 | Price Changed | $233,400 | +4.5% | $167 / Sq Ft |
| 02/12/2025 02/12/25 | Price Changed | $223,400 | -8.2% | $160 / Sq Ft |
| 01/03/2025 01/03/25 | Price Changed | $243,400 | -2.4% | $174 / Sq Ft |
| 01/03/2025 01/03/25 | Price Changed | $249,400 | +2.5% | $178 / Sq Ft |
| 01/01/2025 01/01/25 | Price Changed | $243,400 | +3.6% | $174 / Sq Ft |
| 12/04/2024 12/04/24 | Price Changed | $234,900 | -2.7% | $168 / Sq Ft |
| 11/02/2024 11/02/24 | Price Changed | $241,400 | -3.4% | $172 / Sq Ft |
| 07/11/2024 07/11/24 | For Sale | $249,900 | -- | $179 / Sq Ft |
Similar Homes in the area
Source: Greater Greenville Association of REALTORS®
MLS Number: 1531725
- 208 Kai Trail
- 263 Inn Cir
- 121 Roocroft Ct
- 212 Roocroft Ct
- 214 Roocroft Ct
- 211 Roocroft Ct
- 217 Roocroft Ct
- 216 Roocroft Ct
- 218 Roocroft Ct
- 217 Green Pasture Rd
- 108 Donemere Way
- 212 Donemere Way
- 305 Alyssa Landing Dr
- 116 Cillian St
- 110 Cillian St
- 367 Alyssa Landing Dr Unit Homesite 56
- 365 Alyssa Landing Dr Unit Homesite 55
- 115 Parsons St
- 333 Alyssa Landing Dr Unit Homesite 72
- 110 Kai Trail
