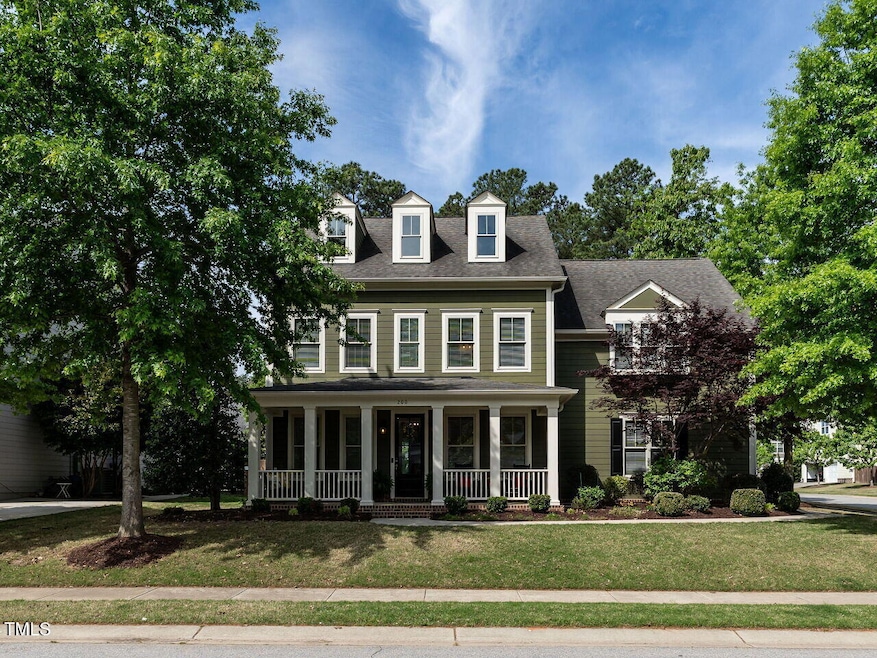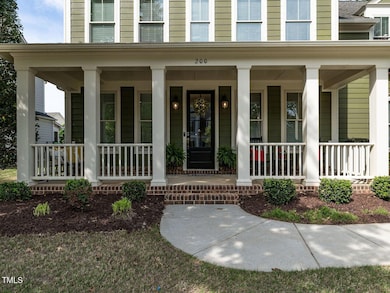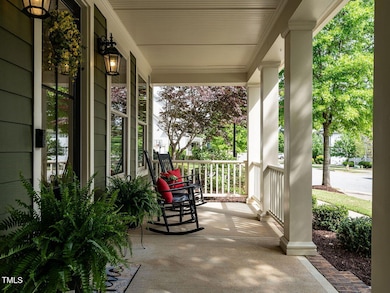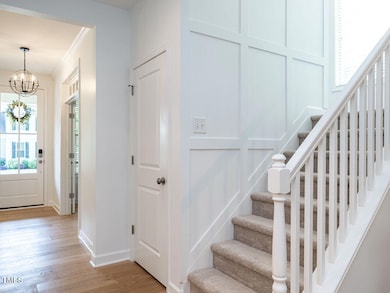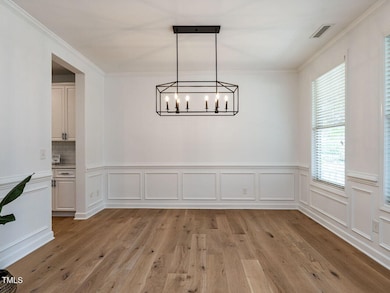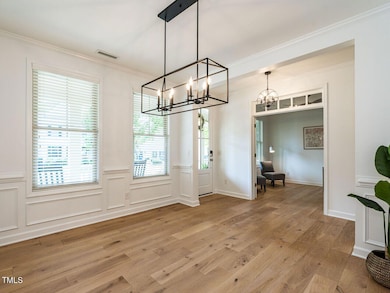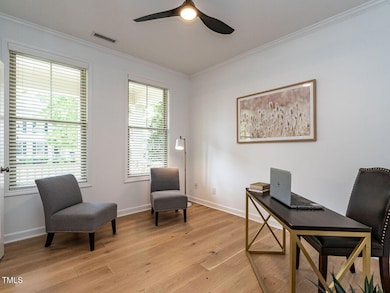
Estimated payment $4,734/month
Highlights
- Hot Property
- Filtered Pool
- Charleston Architecture
- Holly Ridge Elementary School Rated A
- Clubhouse
- Main Floor Bedroom
About This Home
Welcome to this spacious and beautifully appointed home in the desirable Woodcreek community! With 5 bedrooms, 4 full bathrooms, and over 3,100 square feet, this home offers exceptional versatility and comfort.Enjoy an open main floor layout featuring a bright kitchen with granite countertops, designer tile backsplash, walk-in pantry, and a gas range—perfect for cooking and entertaining. The living area includes gas logs and built-ins, while a first-floor bedroom and a dedicated office provide convenience and flexibility.Upstairs, the large primary suite features a sitting area, spa-like bath with a stand-alone soaking tub, and a stunning designer-tiled walk-in shower. The bonus room offers even more space to spread out, and the unfinished third floor is already plumbed—ready for your vision.Step outside to your private backyard oasis with a screened porch, flagstone patio, in-ground saltwater pool and spa, gas fire pit, and a storage shed—all enclosed by a privacy fence.A charming rocking chair front porch completes this exceptional home in a sought-after neighborhood with outstanding amenities.
Home Details
Home Type
- Single Family
Est. Annual Taxes
- $5,743
Year Built
- Built in 2011
Lot Details
- 0.26 Acre Lot
- Wood Fence
- Landscaped
- Back Yard Fenced
HOA Fees
- $83 Monthly HOA Fees
Parking
- 2 Car Attached Garage
Home Design
- Charleston Architecture
- Slab Foundation
- Architectural Shingle Roof
Interior Spaces
- 3,121 Sq Ft Home
- 2-Story Property
- Built-In Features
- Bookcases
- Crown Molding
- Beamed Ceilings
- Tray Ceiling
- Smooth Ceilings
- Ceiling Fan
- Entrance Foyer
- Living Room
- Breakfast Room
- Dining Room
- Home Office
- Bonus Room
- Screened Porch
- Storage
- Laundry Room
- Smart Thermostat
Kitchen
- Gas Range
- Microwave
- Ice Maker
- Dishwasher
- Kitchen Island
- Granite Countertops
- Quartz Countertops
- Disposal
Flooring
- Carpet
- Tile
- Luxury Vinyl Tile
Bedrooms and Bathrooms
- 5 Bedrooms
- Main Floor Bedroom
- Dual Closets
- Walk-In Closet
- 4 Full Bathrooms
- Double Vanity
- Private Water Closet
- Separate Shower in Primary Bathroom
- Bathtub with Shower
- Walk-in Shower
Attic
- Attic Floors
- Permanent Attic Stairs
- Unfinished Attic
Pool
- Filtered Pool
- Heated In Ground Pool
- Heated Spa
- In Ground Spa
- Saltwater Pool
- Waterfall Pool Feature
Outdoor Features
- Patio
- Fire Pit
- Exterior Lighting
- Outdoor Storage
- Rain Gutters
Schools
- Holly Ridge Elementary And Middle School
- Holly Springs High School
Utilities
- Central Heating and Cooling System
Listing and Financial Details
- Assessor Parcel Number 0659587921
Community Details
Overview
- Association fees include unknown
- First Service Residental Association, Phone Number (704) 527-2314
- Woodcreek Subdivision
Amenities
- Clubhouse
Recreation
- Community Pool
Map
Home Values in the Area
Average Home Value in this Area
Tax History
| Year | Tax Paid | Tax Assessment Tax Assessment Total Assessment is a certain percentage of the fair market value that is determined by local assessors to be the total taxable value of land and additions on the property. | Land | Improvement |
|---|---|---|---|---|
| 2024 | $5,743 | $667,843 | $120,000 | $547,843 |
| 2023 | $4,733 | $436,928 | $60,000 | $376,928 |
| 2022 | $4,362 | $417,078 | $60,000 | $357,078 |
| 2021 | $4,281 | $417,078 | $60,000 | $357,078 |
| 2020 | $4,281 | $417,078 | $60,000 | $357,078 |
| 2019 | $4,477 | $370,469 | $65,000 | $305,469 |
| 2018 | $3,986 | $364,850 | $65,000 | $299,850 |
| 2017 | $3,842 | $364,850 | $65,000 | $299,850 |
| 2016 | $3,789 | $364,850 | $65,000 | $299,850 |
| 2015 | $3,540 | $335,398 | $80,000 | $255,398 |
| 2014 | -- | $335,398 | $80,000 | $255,398 |
Property History
| Date | Event | Price | Change | Sq Ft Price |
|---|---|---|---|---|
| 04/24/2025 04/24/25 | For Sale | $749,000 | -- | $240 / Sq Ft |
Deed History
| Date | Type | Sale Price | Title Company |
|---|---|---|---|
| Warranty Deed | $423,000 | None Available | |
| Warranty Deed | $344,000 | None Available |
Mortgage History
| Date | Status | Loan Amount | Loan Type |
|---|---|---|---|
| Open | $106,000 | New Conventional | |
| Open | $496,000 | New Conventional | |
| Closed | $405,700 | New Conventional | |
| Closed | $401,850 | New Conventional | |
| Previous Owner | $309,420 | Adjustable Rate Mortgage/ARM |
Similar Homes in the area
Source: Doorify MLS
MLS Number: 10091449
APN: 0659.02-58-7921-000
- 225 Mayfield Dr
- 108 Warm Wood Ln
- 104 Warm Wood Ln
- 504 Resteasy Dr
- 2209 Carcillar Dr
- 2205 Carcillar Dr
- 102 Bowerbank Ln
- 215 Mystic Pine Place
- 2207 Carcillar Dr
- 401 River Falls Dr
- 103 Ransomwood Dr
- 120 Restonwood Dr
- 104 Red Bark Ct
- 116 Palermo Ct
- 204 Flint Point Ln
- 712 Wellspring Dr
- 5408 Colonial Oaks Dr
- 121 Lumina Place
- 108 Branchside Ln
- 421 Gooseberry Dr
