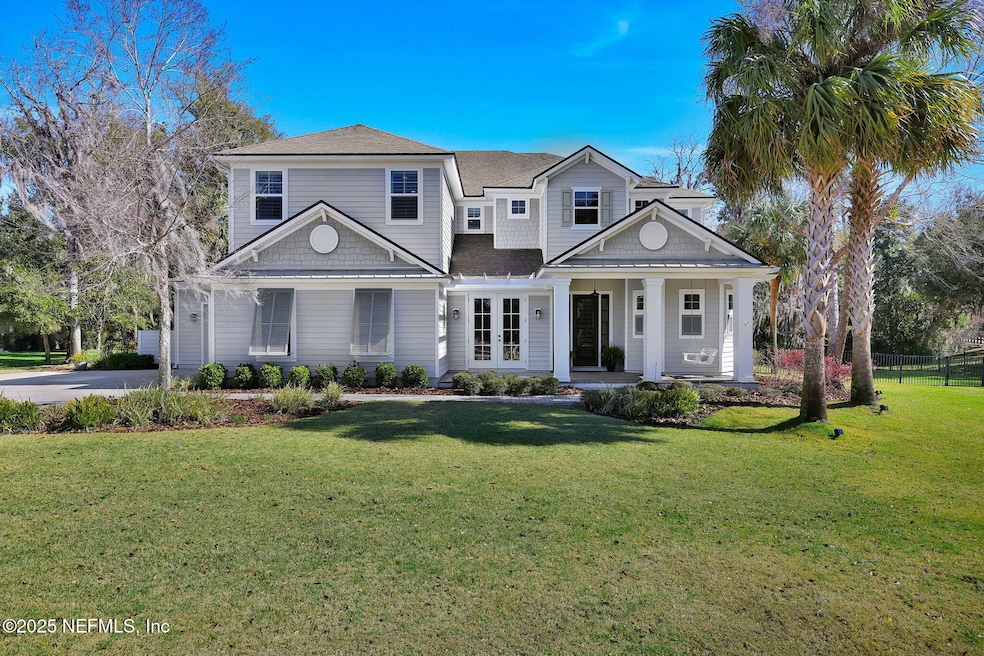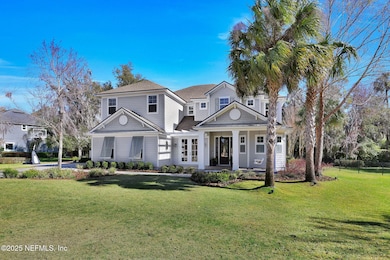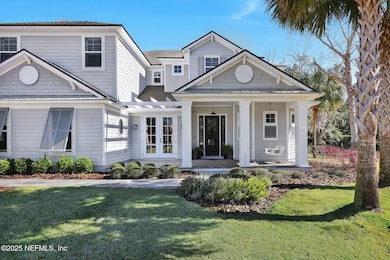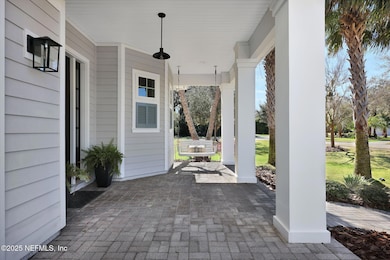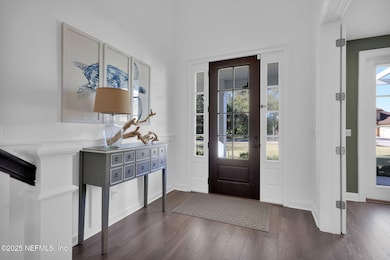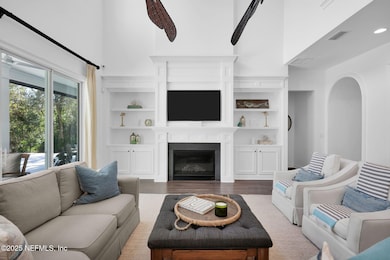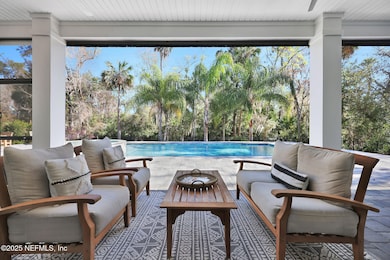
200 Manuel Ct Saint Augustine, FL 32095
Palencia NeighborhoodEstimated payment $11,325/month
Highlights
- Golf Course Community
- Fitness Center
- Gated Community
- Palencia Elementary School Rated A
- Gas Heated Pool
- Views of Preserve
About This Home
Tucked away on a quiet cul-de-sac street, this stunning custom-built pool home is situated on over half an acre, surrounded by natural landscape and towering oaks.
This ideal open-concept floor plan has room for everyone, with six bedrooms, a study, a bonus room & over 4,500 square feet of living space.
The spacious family room features 23-foot ceilings, second-story transom windows, built-in bookcases, and a gas fireplace. Slider doors open to a covered lanai with automated screens overlooking the pool and preserve.
The kitchen boasts crisp white cabinetry, a 9' island breakfast bar, an induction cooktop, a spacious walk-in pantry & a sunny eat-in dining space with built-in banquette seating.
Continuous engineered hardwood flooring runs throughout downstairs, where you'll find the primary bedroom, a guest suite & the study.
Upstairs, you'll find an open loft living space, plus four additional bedrooms, two full baths (CONTINUED) and a bonus/ theatre room with wet bar.
Outside, you'll find covered front and back porches, a heated salt water pool and spa, a fire pit, and a fully-fenced backyard with a dog run. This .66 acre lot affords ample privacy on a quiet tree-lined street. Complete with an artesian well for irrigation and a mosquito misting system, you'll enjoy the outdoors year-round.
The attractive coastal exterior features low-maintenance Hardie siding & shakes, Bahama shutters, a 3-car garage, and an extended paver driveway.
Located in the sought-after gated community of Palencia, home to world-class amenities, an A-rated Elementary school & a championship Arthur Hills-designed golf course. Residents enjoy a fitness center, three community pools, lighted clay tennis courts, pickleball, sports fields, fitness trails, and a boardwalk leading to the Intracoastal.
Home Details
Home Type
- Single Family
Est. Annual Taxes
- $13,776
Year Built
- Built in 2014
Lot Details
- 0.66 Acre Lot
- Lot Dimensions are 206.31 x 169.33
- Cul-De-Sac
- Southwest Facing Home
- Back Yard Fenced
HOA Fees
- $10 Monthly HOA Fees
Parking
- 3 Car Garage
Home Design
- Contemporary Architecture
- Wood Frame Construction
- Shingle Roof
- Metal Roof
Interior Spaces
- 4,513 Sq Ft Home
- 2-Story Property
- Open Floorplan
- Wet Bar
- Ceiling Fan
- Gas Fireplace
- Entrance Foyer
- Family Room
- Dining Room
- Home Office
- Loft
- Screened Porch
- Views of Preserve
- Security System Owned
Kitchen
- Breakfast Area or Nook
- Eat-In Kitchen
- Breakfast Bar
- Electric Oven
- Induction Cooktop
- Microwave
- Dishwasher
- Kitchen Island
- Disposal
Flooring
- Carpet
- Tile
- Vinyl
Bedrooms and Bathrooms
- 6 Bedrooms
- Split Bedroom Floorplan
- Dual Closets
- Walk-In Closet
- Jack-and-Jill Bathroom
- Bathtub With Separate Shower Stall
Laundry
- Sink Near Laundry
- Washer and Electric Dryer Hookup
Pool
- Gas Heated Pool
- Saltwater Pool
- Pool Sweep
- Spa
Outdoor Features
- Fire Pit
Schools
- Palencia Elementary School
- Pacetti Bay Middle School
- Allen D. Nease High School
Utilities
- Central Heating and Cooling System
- Water Softener is Owned
Listing and Financial Details
- Assessor Parcel Number 0720970010
Community Details
Overview
- Association fees include ground maintenance, security
- Vesta Property Services Association
- Palencia Subdivision
Recreation
- Golf Course Community
- Tennis Courts
- Community Basketball Court
- Pickleball Courts
- Racquetball
- Community Playground
- Fitness Center
- Children's Pool
- Dog Park
- Jogging Path
Additional Features
- Clubhouse
- Gated Community
Map
Home Values in the Area
Average Home Value in this Area
Tax History
| Year | Tax Paid | Tax Assessment Tax Assessment Total Assessment is a certain percentage of the fair market value that is determined by local assessors to be the total taxable value of land and additions on the property. | Land | Improvement |
|---|---|---|---|---|
| 2024 | $13,484 | $732,520 | -- | -- |
| 2023 | $13,484 | $711,184 | $0 | $0 |
| 2022 | $13,271 | $690,470 | $0 | $0 |
| 2021 | $12,431 | $608,914 | $0 | $0 |
| 2020 | $12,427 | $600,507 | $0 | $0 |
| 2019 | $12,664 | $587,006 | $0 | $0 |
| 2018 | $12,501 | $576,061 | $0 | $0 |
| 2017 | $12,394 | $564,213 | $0 | $0 |
| 2016 | $12,314 | $569,186 | $0 | $0 |
| 2015 | $12,344 | $559,542 | $0 | $0 |
| 2014 | $5,824 | $551,633 | $0 | $0 |
Property History
| Date | Event | Price | Change | Sq Ft Price |
|---|---|---|---|---|
| 03/15/2025 03/15/25 | For Sale | $1,825,000 | -- | $404 / Sq Ft |
Deed History
| Date | Type | Sale Price | Title Company |
|---|---|---|---|
| Special Warranty Deed | $75,000 | Attorney | |
| Trustee Deed | $1,623,300 | None Available |
Mortgage History
| Date | Status | Loan Amount | Loan Type |
|---|---|---|---|
| Open | $510,400 | New Conventional | |
| Closed | $407,000 | New Conventional | |
| Closed | $150,000 | Credit Line Revolving | |
| Closed | $49,400 | Credit Line Revolving | |
| Closed | $417,000 | Construction |
Similar Homes in the area
Source: realMLS (Northeast Florida Multiple Listing Service)
MLS Number: 2075070
APN: 072097-0010
- 209 Manuel Ct
- 752 Promenade Pointe Dr
- 620 Palencia Club Dr Unit 101
- 213 Spanish Marsh Dr
- 159 La Mesa Dr
- 148 La Mesa Dr
- 177 Spanish Marsh Dr
- 104 Leaning Tree Dr
- 152 Spanish Marsh Dr
- 245 Costa Del Sol Dr
- 161 Augustine Island Way
- 247 Vale Dr
- 313 Vale Dr
- 116 Leaning Tree Dr
- 804 N End St
- 1785 N Loop Pkwy
- 1789 N Loop Pkwy
- 630 Market St
- 147 S End St
- 654 Market St + Commercial Space
