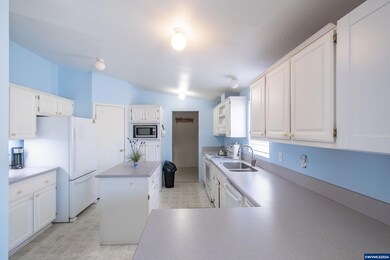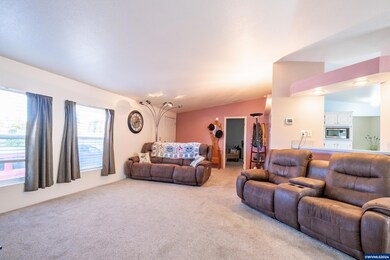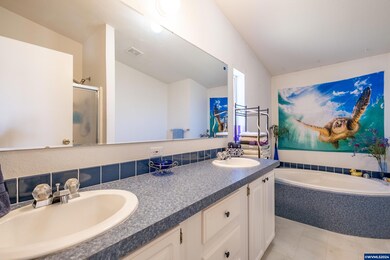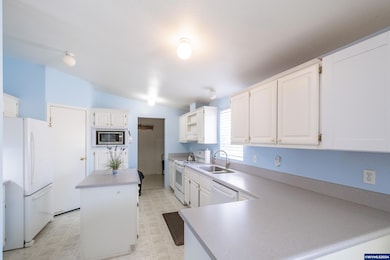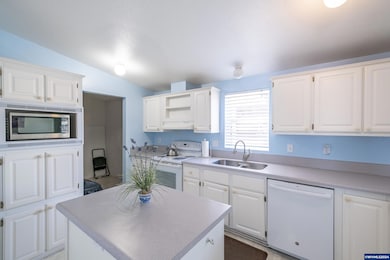
$134,900
- 4 Beds
- 2 Baths
- 1,512 Sq Ft
- 200 Market St
- Unit 291
- Lebanon, OR
Wonderful, spacious 4 bdrm, 2 bath home w/ large living room & family room off of the dining room. The newly updated kitchen boasts of beautiful, custom hickory cabinets w/ soft close feature, pantry, and an eating bar. Vaulted ceilings throughout the home give it the open concept feel. Primary suite is on one end of the home & is separate from the other 3 bedrooms. The utility room has access
AMIE GLASER Premiere Property Group, LLC

