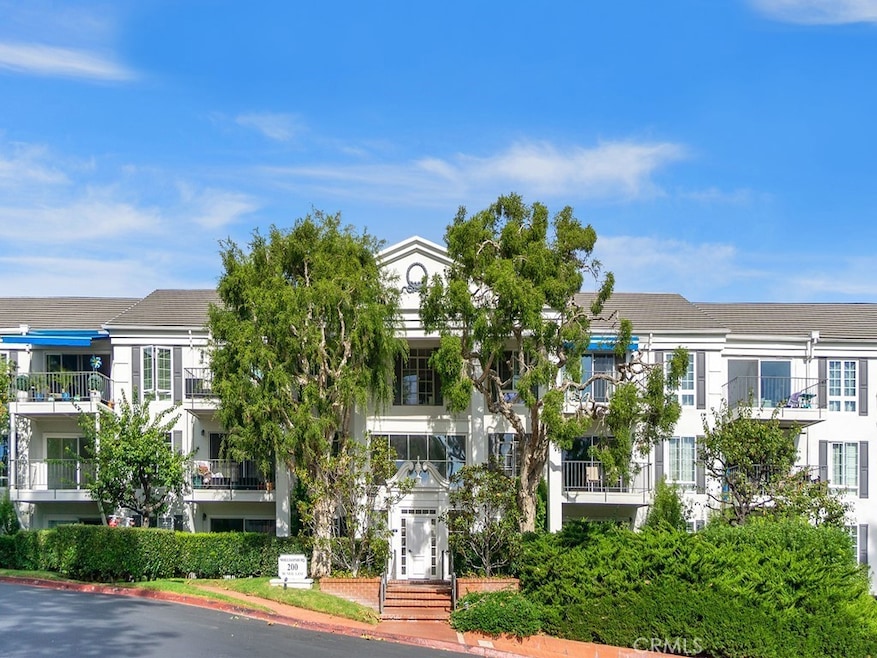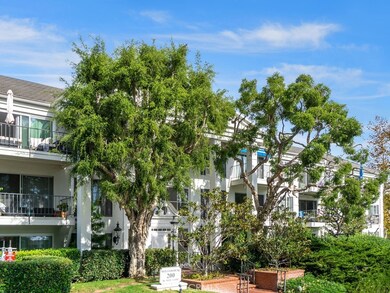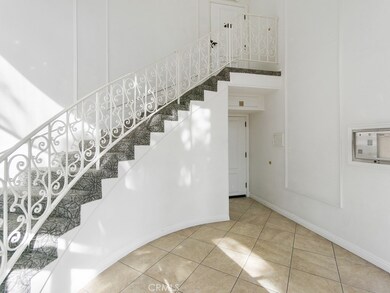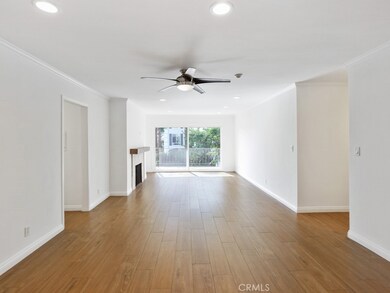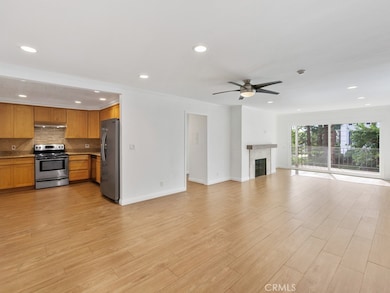
200 Mcneil Ln Unit 204 Newport Beach, CA 92663
Estimated payment $6,253/month
Highlights
- Fitness Center
- Primary Bedroom Suite
- Main Floor Bedroom
- Newport Heights Elementary Rated A
- Clubhouse
- Courtyard Views
About This Home
With a prime location in a resort-like community with an expansive pool and spa, a gated entry, a clubhouse and fitness center, this elegant coastal home is a great opportunity. Set a short distance away from local beaches, restaurants and shops, the residence features a sparkling, turnkey interior with beautiful tile flooring and recessed lighting throughout, two renovated bathrooms and two oversized, underground parking spaces with ample room for three vehicles. The open concept living room and dining area is a highlight of the home, as it features a gas fireplace and large sliding glass doors, which connect to a spacious private balcony. The kitchen is ready for the demands of modern life, as it has granite countertops and high-end stainless steel appliances. Other highlights include crown moldings and a spacious, sunlit interior that lives even larger than the listed square footage, as the best that Newport Beach has to offer is right outside the door. Additional value is derived from the fact there are very few units in the building with fireplaces and the home is quietly positioned away from the elevator, as well as the garage. Host family and friends in the clubhouse, which has a full kitchen, a large dining room and a covered al fresco dining area, get a workout or just relax in the sun by the pool. The options are as endless as the shopping and dining options at Fashion Island or the outdoor recreation opportunities located nearby. THE TWO PARKING SPOTS ARE SO WIDE THAT HAS ROOM FOR 3 CARS! STORAGE UNIT PLAN IN GARAGE AVAILABLE. POSSIBILITY OF ADDING INDOOR LAUNDRY. CHECK WITH HOA! SOME OTHER UNITS HAVE THEM.
Listing Agent
Berkshire Hathaway HomeService Brokerage Email: homes@delanrealtors.com License #01360743

Property Details
Home Type
- Condominium
Est. Annual Taxes
- $3,033
Year Built
- Built in 1971
HOA Fees
- $558 Monthly HOA Fees
Parking
- 2 Car Garage
Interior Spaces
- 1,120 Sq Ft Home
- 1-Story Property
- Gas Fireplace
- Living Room with Fireplace
- Courtyard Views
- Laundry Room
Bedrooms and Bathrooms
- 2 Main Level Bedrooms
- Primary Bedroom Suite
- 2 Full Bathrooms
Additional Features
- Exterior Lighting
- Two or More Common Walls
- Heating Available
Listing and Financial Details
- Tax Lot 1
- Tax Tract Number 10587
- Assessor Parcel Number 93676100
- $364 per year additional tax assessments
Community Details
Overview
- Master Insurance
- 255 Units
- Versailles Association, Phone Number (949) 645-6242
- Jacquie Shrader HOA
- Versailles Subdivision
- Maintained Community
Amenities
- Outdoor Cooking Area
- Clubhouse
- Banquet Facilities
- Meeting Room
- Recreation Room
- Laundry Facilities
Recreation
- Tennis Courts
- Fitness Center
- Community Pool
- Community Spa
Pet Policy
- Pet Restriction
- Breed Restrictions
Security
- Resident Manager or Management On Site
- Controlled Access
Map
Home Values in the Area
Average Home Value in this Area
Tax History
| Year | Tax Paid | Tax Assessment Tax Assessment Total Assessment is a certain percentage of the fair market value that is determined by local assessors to be the total taxable value of land and additions on the property. | Land | Improvement |
|---|---|---|---|---|
| 2024 | $3,033 | $251,287 | $156,016 | $95,271 |
| 2023 | $2,958 | $246,360 | $152,957 | $93,403 |
| 2022 | $2,905 | $241,530 | $149,958 | $91,572 |
| 2021 | $2,851 | $236,795 | $147,018 | $89,777 |
| 2020 | $2,823 | $234,367 | $145,510 | $88,857 |
| 2019 | $2,772 | $229,772 | $142,657 | $87,115 |
| 2018 | $2,719 | $225,267 | $139,860 | $85,407 |
| 2017 | $2,672 | $220,850 | $137,117 | $83,733 |
| 2016 | $2,616 | $216,520 | $134,428 | $82,092 |
| 2015 | $2,589 | $213,268 | $132,409 | $80,859 |
| 2014 | $2,530 | $209,091 | $129,815 | $79,276 |
Property History
| Date | Event | Price | Change | Sq Ft Price |
|---|---|---|---|---|
| 07/09/2024 07/09/24 | Price Changed | $975,000 | -2.0% | $871 / Sq Ft |
| 11/16/2023 11/16/23 | For Sale | $995,000 | 0.0% | $888 / Sq Ft |
| 10/20/2016 10/20/16 | Rented | $2,450 | 0.0% | -- |
| 09/21/2016 09/21/16 | For Rent | $2,450 | +6.5% | -- |
| 03/13/2015 03/13/15 | Rented | $2,300 | 0.0% | -- |
| 03/13/2015 03/13/15 | For Rent | $2,300 | 0.0% | -- |
| 02/25/2015 02/25/15 | Rented | $2,300 | 0.0% | -- |
| 01/26/2015 01/26/15 | Under Contract | -- | -- | -- |
| 01/09/2015 01/09/15 | For Rent | $2,300 | +9.5% | -- |
| 11/26/2013 11/26/13 | Rented | $2,100 | -8.7% | -- |
| 11/26/2013 11/26/13 | For Rent | $2,300 | -- | -- |
Deed History
| Date | Type | Sale Price | Title Company |
|---|---|---|---|
| Interfamily Deed Transfer | -- | Stewart Title Riverside | |
| Interfamily Deed Transfer | -- | Stewart Title Riverside | |
| Interfamily Deed Transfer | -- | -- | |
| Grant Deed | $163,500 | Orange Coast Title |
Mortgage History
| Date | Status | Loan Amount | Loan Type |
|---|---|---|---|
| Open | $150,000 | Credit Line Revolving | |
| Previous Owner | $146,900 | No Value Available |
Similar Homes in Newport Beach, CA
Source: California Regional Multiple Listing Service (CRMLS)
MLS Number: OC23205279
APN: 936-761-00
- 100 Scholz Plaza Unit 112
- 300 Cagney Ln Unit 101
- 260 Cagney Ln Unit 105
- 950 Cagney Ln Unit 106
- 240 Nice Ln Unit 215
- 403 Orion Way
- 280 Cagney Ln Unit 219
- 230 Lille Ln Unit 214
- 220 Nice Ln Unit 208
- 210 Lille Ln Unit 217
- 250 Catalina Dr
- 300 Holmwood Dr
- 337 Holmwood Dr
- 14 Balboa Coves
- 401 Holmwood Dr
- 20 Balboa Coves
- 56 Balboa Coves
- 231 Santa Ana Ave
- 3 Land Fall Ct
- 21 Ebb Tide Cir
