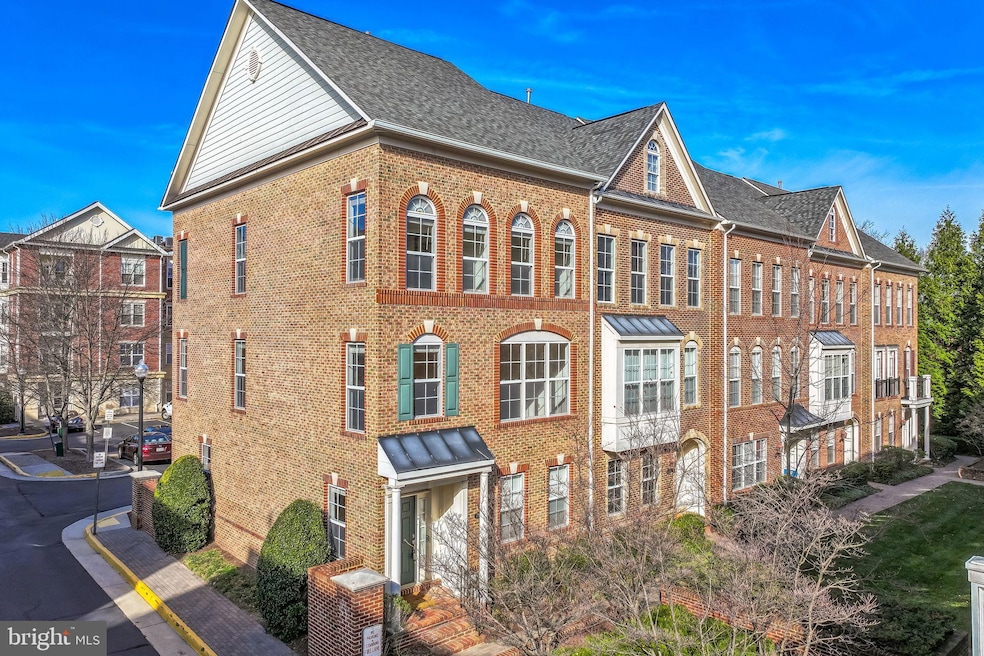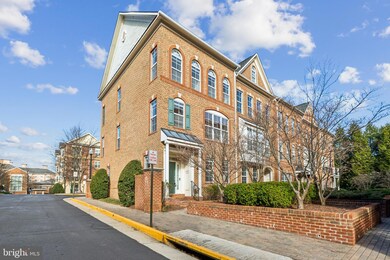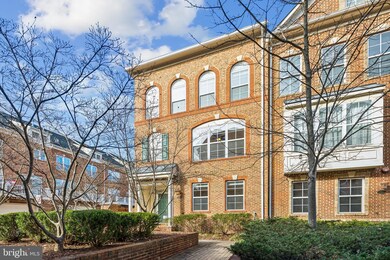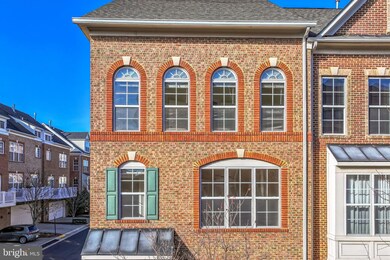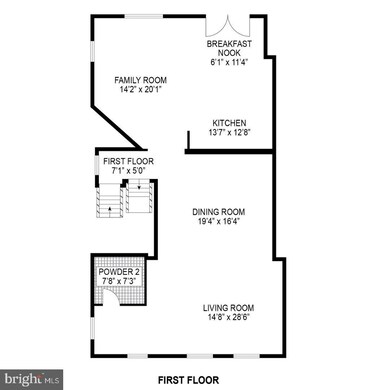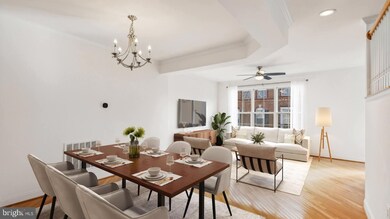
200 Meeting House Station Square Herndon, VA 20170
Highlights
- Open Floorplan
- Contemporary Architecture
- Corner Lot
- Deck
- Wood Flooring
- Breakfast Area or Nook
About This Home
As of January 2025Welcome to the luxurious Carr Homes Wilshire Model! This stunning three-level end unit boasts abundant windows that illuminate each floor. Freshly painted interiors complement the main level's gleaming hardwood floors.
Main Level: The oversized living and dining rooms feature a striking wall of windows, creating a bright and inviting atmosphere|The gourmet kitchen is a chef's delight, equipped with stainless steel appliances, a stylish backsplash, recessed lighting, and granite countertops. A spacious double-door pantry offers ample storage| Adjacent to the kitchen, the breakfast and family rooms provide a cozy gas fireplace with a mantel, perfect for gatherings|Step outside to the composite deck, designed for low maintenance and ideal for outdoor relaxation.
Upper Level: The opulent owner's suite includes a walk-in closet and a luxurious private bath, complete with a soaking tub, separate shower, dual vanity, and a water closet| Generously sized secondary bedrooms feature spacious closets and share a full hallway bath| Convenient bedroom-level laundry adds to the home's practicality.
Lower Level|An open recreation room, additional storage, and a bath. A spacious garage completes this exceptional property.
Exterior: Composite Deck, Rare car garage, and Ample common area parking.
Location, Location, Location: Situated just steps from downtown Herndon, you'll have easy access to shopping, restaurants, and the W&OD Trail. Located one block from the W & OD Trail and "The Caboose"; one block from the Herndon library; within a few blocks of Friday Night Live!, Aslin Beer Company, JOTT, and all that downtown historic Herndon offers. Major routes are minutes away, and the Herndon Metrorail Station is only 1.7 miles from your doorstep.
Townhouse Details
Home Type
- Townhome
Est. Annual Taxes
- $8,981
Year Built
- Built in 2009
Lot Details
- 1,405 Sq Ft Lot
- Property is in excellent condition
HOA Fees
- $86 Monthly HOA Fees
Parking
- 2 Car Direct Access Garage
- 2 Driveway Spaces
- Rear-Facing Garage
- Garage Door Opener
Home Design
- Contemporary Architecture
Interior Spaces
- 2,016 Sq Ft Home
- Property has 3 Levels
- Open Floorplan
- Ceiling height of 9 feet or more
- Ceiling Fan
- Recessed Lighting
- Corner Fireplace
- Fireplace With Glass Doors
- Screen For Fireplace
- Fireplace Mantel
- Gas Fireplace
- Family Room Off Kitchen
- Formal Dining Room
Kitchen
- Breakfast Area or Nook
- Gas Oven or Range
- Stove
- Range Hood
- Built-In Microwave
- Dishwasher
- Stainless Steel Appliances
- Disposal
Flooring
- Wood
- Carpet
- Ceramic Tile
Bedrooms and Bathrooms
- 3 Bedrooms
- En-Suite Bathroom
- Walk-In Closet
- Soaking Tub
- Bathtub with Shower
Laundry
- Laundry on upper level
- Dryer
- Washer
Finished Basement
- Walk-Out Basement
- Garage Access
- Front Basement Entry
- Basement Windows
Outdoor Features
- Deck
- Exterior Lighting
Schools
- Herndon High School
Utilities
- Central Air
- Heat Pump System
- Natural Gas Water Heater
Community Details
- Fortnightly Square Subdivision
Listing and Financial Details
- Tax Lot 6
- Assessor Parcel Number 0104 40 0006
Map
Home Values in the Area
Average Home Value in this Area
Property History
| Date | Event | Price | Change | Sq Ft Price |
|---|---|---|---|---|
| 01/13/2025 01/13/25 | Sold | $750,000 | +0.7% | $372 / Sq Ft |
| 12/12/2024 12/12/24 | For Sale | $745,000 | -- | $370 / Sq Ft |
Tax History
| Year | Tax Paid | Tax Assessment Tax Assessment Total Assessment is a certain percentage of the fair market value that is determined by local assessors to be the total taxable value of land and additions on the property. | Land | Improvement |
|---|---|---|---|---|
| 2024 | $8,981 | $633,160 | $191,000 | $442,160 |
| 2023 | $8,479 | $610,690 | $191,000 | $419,690 |
| 2022 | $6,607 | $577,810 | $174,000 | $403,810 |
| 2021 | $6,333 | $539,650 | $157,000 | $382,650 |
| 2020 | $6,305 | $532,780 | $157,000 | $375,780 |
| 2019 | $6,094 | $514,890 | $157,000 | $357,890 |
| 2018 | $5,921 | $514,890 | $157,000 | $357,890 |
| 2017 | $5,809 | $500,310 | $157,000 | $343,310 |
| 2016 | $5,796 | $500,310 | $157,000 | $343,310 |
| 2015 | $5,601 | $501,920 | $157,000 | $344,920 |
| 2014 | $5,589 | $501,920 | $157,000 | $344,920 |
Mortgage History
| Date | Status | Loan Amount | Loan Type |
|---|---|---|---|
| Open | $322,200 | New Conventional | |
| Closed | $360,000 | New Conventional | |
| Closed | $377,600 | New Conventional | |
| Closed | $400,000 | New Conventional |
Deed History
| Date | Type | Sale Price | Title Company |
|---|---|---|---|
| Warranty Deed | $447,392 | -- |
Similar Homes in Herndon, VA
Source: Bright MLS
MLS Number: VAFX2213260
APN: 0104-40-0006
- 896 Station St
- 1045 Saber Ln
- 806 Monroe St
- 1005 Queens Ct
- 1016 Queens Ct
- 1069 Nicklaus Ct
- 609 Center St Unit T2
- 801 Mosby Hollow Dr
- 1128 Whitworth Ct
- 1104A Monroe St
- 1101 Treeside Ln
- 525 Florida Ave Unit 202
- 525 Florida Ave Unit T3
- 521 Florida Ave Unit T2
- 903 Dunbarton Ct
- 503 Florida Ave Unit 103
- 624 Worchester St
- 1301 Grant St
- 1250 Sterling Rd
- 772 3rd St
