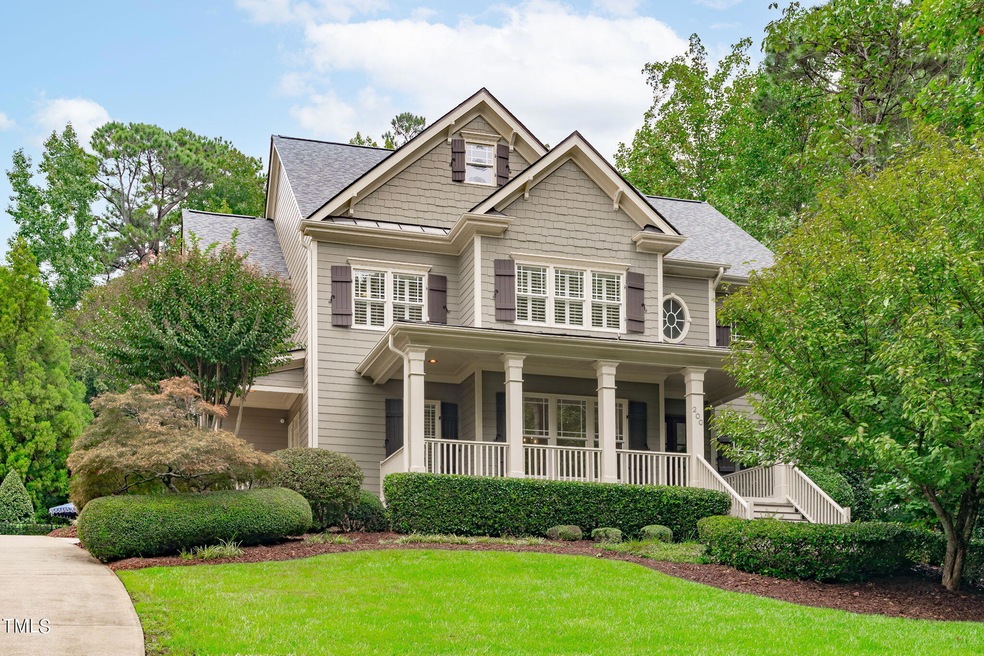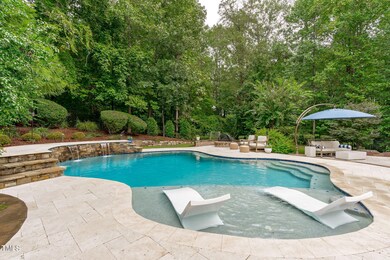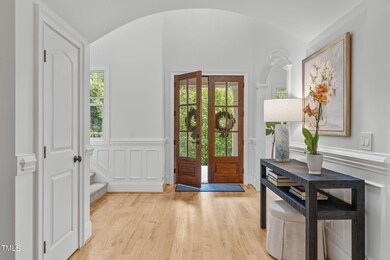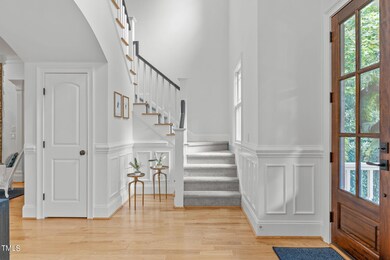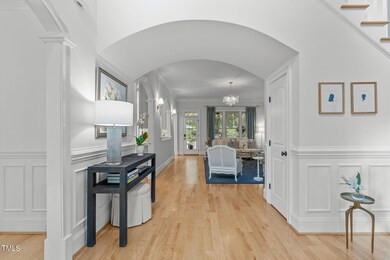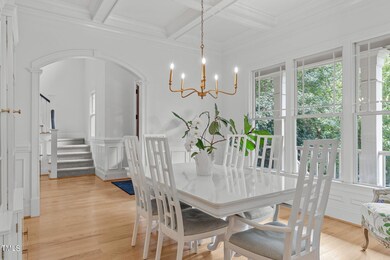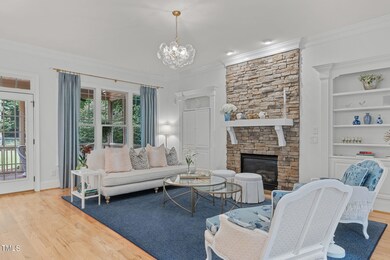
200 Middle Creek Park Ave Apex, NC 27539
Middle Creek NeighborhoodHighlights
- In Ground Pool
- Open Floorplan
- Vaulted Ceiling
- Middle Creek Elementary School Rated A-
- Clubhouse
- Transitional Architecture
About This Home
As of January 2025Experience luxury living in this stunning custom-built home in the sought-after Jamison Park community, just steps from Middle Creek School, park, and library! Meticulously maintained, this residence boasts an open-concept design with striking finishes, including a gourmet kitchen outfitted with a Viking gas cooktop and stove and newer KitchenAid appliances, quartz countertops, and an eye-catching herringbone subway tile backsplash. The kitchen flows seamlessly into the spacious family room, highlighted by a stone fireplace and custom built-in bookshelves. Prepare to be amazed by the sunlit dining room, adorned with coffered ceilings and elegant arched entryways. Gleaming hardwood floors span the main level, highlighted by designer lighting that adds a touch of sophistication. The second floor hosts a spacious primary suite, three additional bedrooms, and three full bathrooms. The fourth bedroom could easily serve as a bonus room. The expansive third floor offers a bonus/media room with its own full bathroom and a large unfinished storage area, ready to be tailored to your needs. Step outside to a meticulously maintained backyard that's sure to impress! Unwind on the screened-in porch overlooking a breathtaking saltwater pool with a tranquil waterfall feature, surrounded by lush landscaping for enhanced privacy. Enjoy peaceful, wooded views surrounding the property. Additional highlights include a three-car garage, newer roof, landscape lighting, and updated carpeting. This home is loaded with upgrades—see the attached features and upgrades sheet for the full list. Truly, photos don't do it justice—this is a must-see!
Home Details
Home Type
- Single Family
Est. Annual Taxes
- $5,511
Year Built
- Built in 2005
Lot Details
- 0.5 Acre Lot
- Lot Dimensions are 104x200x117x188
- Perimeter Fence
- Landscaped with Trees
- Back Yard Fenced and Front Yard
HOA Fees
- $58 Monthly HOA Fees
Parking
- 3 Car Attached Garage
- Side Facing Garage
- Private Driveway
- 1 Open Parking Space
Home Design
- Transitional Architecture
- Raised Foundation
- Frame Construction
- Shingle Roof
- Shake Siding
- HardiePlank Type
Interior Spaces
- 3,377 Sq Ft Home
- 3-Story Property
- Open Floorplan
- Built-In Features
- Crown Molding
- Coffered Ceiling
- Tray Ceiling
- Smooth Ceilings
- Vaulted Ceiling
- Ceiling Fan
- Recessed Lighting
- Chandelier
- Screen For Fireplace
- Gas Log Fireplace
- Entrance Foyer
- Family Room with Fireplace
- Breakfast Room
- Combination Kitchen and Dining Room
- Bonus Room
- Screened Porch
- Storage
Kitchen
- Gas Range
- Microwave
- Plumbed For Ice Maker
- Dishwasher
- Stainless Steel Appliances
- Quartz Countertops
- Disposal
Flooring
- Wood
- Carpet
- Ceramic Tile
Bedrooms and Bathrooms
- 4 Bedrooms
- Walk-In Closet
- Double Vanity
- Private Water Closet
- Separate Shower in Primary Bathroom
- Soaking Tub
- Bathtub with Shower
- Walk-in Shower
Laundry
- Laundry Room
- Laundry on main level
- Sink Near Laundry
- Washer and Electric Dryer Hookup
Attic
- Attic Floors
- Unfinished Attic
Outdoor Features
- In Ground Pool
- Patio
- Exterior Lighting
- Rain Gutters
Schools
- Middle Creek Elementary School
- West Lake Middle School
- Middle Creek High School
Utilities
- Forced Air Heating and Cooling System
- Heating System Uses Natural Gas
- Gas Water Heater
- Community Sewer or Septic
Listing and Financial Details
- Assessor Parcel Number 0679097054
Community Details
Overview
- Ppm Jamison Park Association, Phone Number (919) 848-4911
- Jamison Park Subdivision
Amenities
- Clubhouse
Recreation
- Community Pool
Map
Home Values in the Area
Average Home Value in this Area
Property History
| Date | Event | Price | Change | Sq Ft Price |
|---|---|---|---|---|
| 01/31/2025 01/31/25 | Sold | $1,050,000 | 0.0% | $311 / Sq Ft |
| 01/05/2025 01/05/25 | Pending | -- | -- | -- |
| 01/03/2025 01/03/25 | Price Changed | $1,050,000 | -4.5% | $311 / Sq Ft |
| 11/15/2024 11/15/24 | For Sale | $1,100,000 | -- | $326 / Sq Ft |
Tax History
| Year | Tax Paid | Tax Assessment Tax Assessment Total Assessment is a certain percentage of the fair market value that is determined by local assessors to be the total taxable value of land and additions on the property. | Land | Improvement |
|---|---|---|---|---|
| 2024 | $5,511 | $884,265 | $215,000 | $669,265 |
| 2023 | $4,818 | $615,419 | $115,000 | $500,419 |
| 2022 | $4,465 | $615,419 | $115,000 | $500,419 |
| 2021 | $4,345 | $615,419 | $115,000 | $500,419 |
| 2020 | $4,273 | $615,419 | $115,000 | $500,419 |
| 2019 | $4,597 | $560,375 | $140,000 | $420,375 |
| 2018 | $4,225 | $560,375 | $140,000 | $420,375 |
| 2017 | $4,004 | $560,375 | $140,000 | $420,375 |
| 2016 | $3,923 | $560,375 | $140,000 | $420,375 |
| 2015 | $3,585 | $513,361 | $120,000 | $393,361 |
| 2014 | $3,398 | $513,361 | $120,000 | $393,361 |
Mortgage History
| Date | Status | Loan Amount | Loan Type |
|---|---|---|---|
| Previous Owner | $229,000 | New Conventional | |
| Previous Owner | $48,206 | Credit Line Revolving | |
| Previous Owner | $442,400 | Adjustable Rate Mortgage/ARM | |
| Previous Owner | $51,200 | Unknown | |
| Previous Owner | $409,600 | New Conventional | |
| Previous Owner | $70,500 | Credit Line Revolving | |
| Previous Owner | $353,000 | New Conventional | |
| Previous Owner | $377,000 | Unknown | |
| Previous Owner | $383,200 | Purchase Money Mortgage |
Deed History
| Date | Type | Sale Price | Title Company |
|---|---|---|---|
| Warranty Deed | $1,050,000 | None Listed On Document | |
| Warranty Deed | $512,000 | None Available | |
| Warranty Deed | $479,000 | None Available | |
| Warranty Deed | $72,000 | -- |
Similar Homes in the area
Source: Doorify MLS
MLS Number: 10063578
APN: 0679.01-09-7054-000
- 3708 Wesley Ridge Dr
- 4213 Summer Brook Dr
- 4704 Homeplace Dr
- 3901 Langston Cir
- 3909 Langston Cir
- 3905 Grandbridge Dr
- 3704 Sky Meadow Dr
- 5033 Homeplace Dr
- 8316 Henderson Rd
- 3428 Hardwood Dr
- 3813 W West Lake Rd
- 5200 Lorbacher Rd
- 5202 Lorbacher Rd
- 8812 Forester Ln
- 3537 Layton Ridge Dr
- 8417 Henderson Rd
- 4001 Gatewood Falls Ct
- 7252 Bedford Ridge Dr
- 2922 Bells Pointe Ct
- 228 Nahunta Dr
