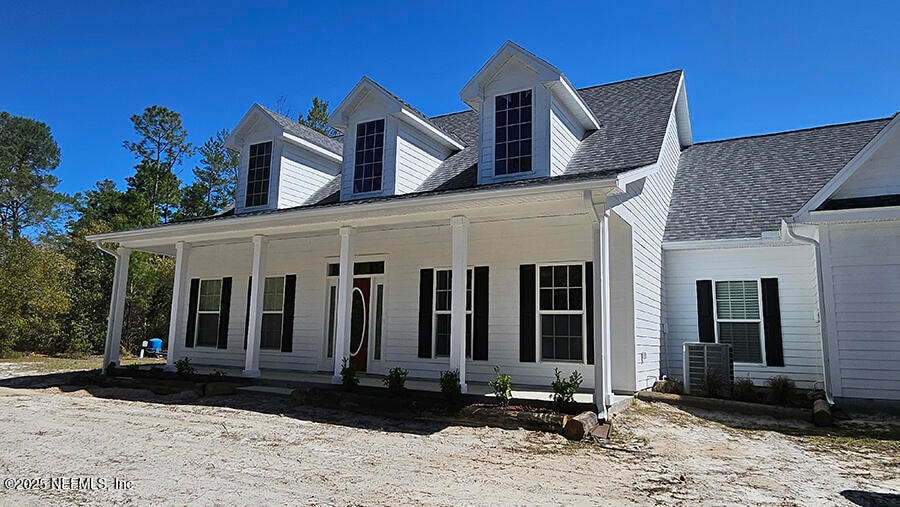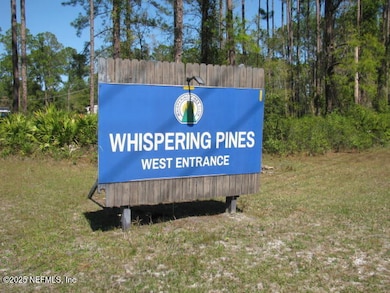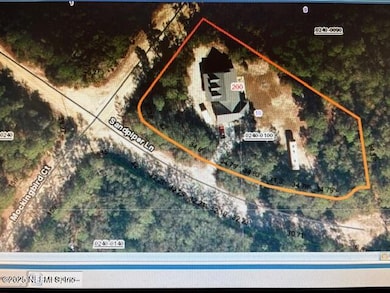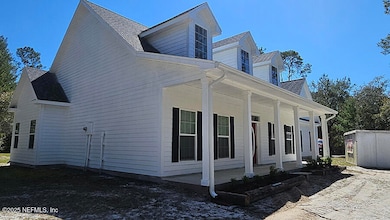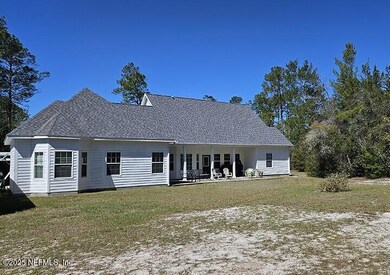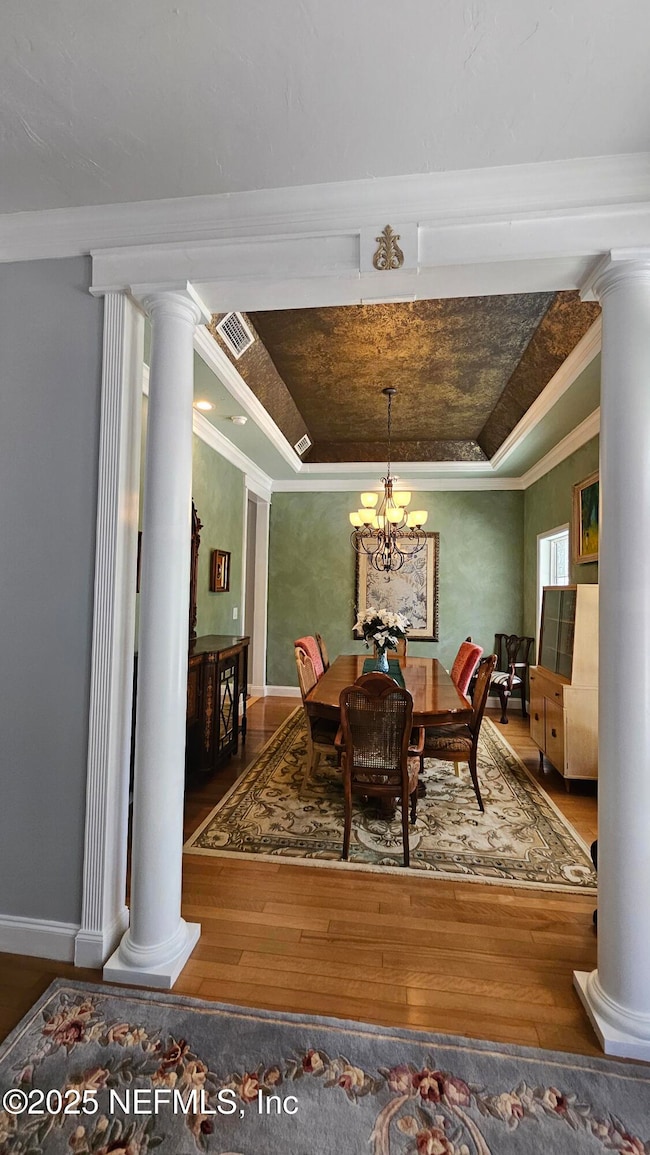
200 Mockingbird Ct Georgetown, FL 32139
Estimated payment $2,691/month
Highlights
- Views of Trees
- Wood Flooring
- Breakfast Area or Nook
- Wooded Lot
- No HOA
- Rear Porch
About This Home
FOR SALE! WOW! This BEAUTIFULLY designed custom Home is waiting for you in Whispering Pines II, in Georgetown FL ! This unique custom Home has 2,163 LSF with 4 bedrooms on 1.06 Acres! The Master suite is 146 sq. ft. 2 bedrooms share a Jack & Jill bathroom. A wonderful large dining room, a fireplace; whole house water filter; a 5 Ton AC unit; and so many more amenities! This beautiful home overlooks a wonderful back yard. Enjoy the peaceful view while having morning breakfast. SEE ATTACHED PHOTOS!
This quality home was designed & created by the owner as a ''Florida'' house that includes 2 X 6 exterior walls = lower homeowners insurance.
Note: Whispering Pines HOA disbanded in 2020. All roads are maintained by Putnam County.
Georgetown/Crescent City area is the Bass Fishing Capital of the World! Enjoy boating & fishing on St. Johns River & Big Lake George. Boat ramps nearby. This beautiful country home can be yours!
Your future is waiting! CALL NOW!!
Home Details
Home Type
- Single Family
Est. Annual Taxes
- $2,211
Year Built
- Built in 2006
Lot Details
- 1.06 Acre Lot
- Lot Dimensions are 150' x 270'
- Property fronts a county road
- Dirt Road
- Northwest Facing Home
- Wooded Lot
Parking
- 2 Car Garage
Home Design
- Shingle Roof
- Aluminum Siding
Interior Spaces
- 2,178 Sq Ft Home
- 1-Story Property
- Furnished or left unfurnished upon request
- Ceiling Fan
- Gas Fireplace
- Views of Trees
Kitchen
- Breakfast Area or Nook
- Electric Oven
- Electric Range
- Microwave
- Dishwasher
- Disposal
Flooring
- Wood
- Carpet
- Vinyl
Bedrooms and Bathrooms
- 4 Bedrooms
- Jack-and-Jill Bathroom
- Bathtub With Separate Shower Stall
Laundry
- Dryer
- Front Loading Washer
Schools
- Middleton-Burney Elementary School
- Miller Intermediate
- Crescent City High School
Utilities
- Central Heating and Cooling System
- Heating System Uses Propane
- Well
- Septic Tank
Additional Features
- Rear Porch
- Agricultural
Community Details
- No Home Owners Association
- Whispering Pines Subdivision
Listing and Financial Details
- Assessor Parcel Number 321227722702400100
Map
Home Values in the Area
Average Home Value in this Area
Tax History
| Year | Tax Paid | Tax Assessment Tax Assessment Total Assessment is a certain percentage of the fair market value that is determined by local assessors to be the total taxable value of land and additions on the property. | Land | Improvement |
|---|---|---|---|---|
| 2024 | $2,211 | $160,510 | -- | -- |
| 2023 | $2,142 | $155,840 | $0 | $0 |
| 2022 | $2,024 | $151,310 | $0 | $0 |
| 2021 | $2,011 | $146,910 | $0 | $0 |
| 2020 | $2,020 | $144,890 | $0 | $0 |
| 2019 | $2,016 | $141,640 | $141,640 | $0 |
| 2018 | $2,007 | $139,000 | $139,000 | $0 |
| 2017 | $2,008 | $136,150 | $136,150 | $0 |
| 2016 | $1,935 | $133,350 | $0 | $0 |
| 2015 | $1,963 | $133,700 | $0 | $0 |
| 2014 | $2,044 | $135,582 | $0 | $0 |
Property History
| Date | Event | Price | Change | Sq Ft Price |
|---|---|---|---|---|
| 03/16/2025 03/16/25 | For Sale | $450,000 | -- | $207 / Sq Ft |
Deed History
| Date | Type | Sale Price | Title Company |
|---|---|---|---|
| Warranty Deed | $25,000 | Gullett Title Inc | |
| Warranty Deed | $10,000 | None Available | |
| Quit Claim Deed | -- | -- | |
| Quit Claim Deed | -- | -- | |
| Quit Claim Deed | -- | -- | |
| Quit Claim Deed | -- | -- |
Mortgage History
| Date | Status | Loan Amount | Loan Type |
|---|---|---|---|
| Open | $264,800 | New Conventional | |
| Closed | $232,000 | New Conventional | |
| Closed | $260,000 | Unknown | |
| Closed | $20,000 | Stand Alone Second | |
| Closed | $245,700 | Construction |
Similar Home in Georgetown, FL
Source: realMLS (Northeast Florida Multiple Listing Service)
MLS Number: 2075982
APN: 32-12-27-7227-0240-0100
- 104 Oleander
- 105 Sandpiper Ln
- 115 Sandpiper Ln
- 130 Whispering Pines Rd
- LOT 34 Whispering Pines Rd
- 119 Whispering Pines Rd
- 117 Whispering Pines Rd
- 158 Whispering Pines Rd
- 113 Sandpiper Ln
- 109 Sandpiper Ln
- 112 Tequesta Trail
- 108/106 Plumosa Dr
- 224 Plumosa Dr
- 201 Plumosa Dr
- 110 Plumosa Dr
- 209 Ocala Ct
- 307 Sabal Palm Ct
- 112 Bayberry Rd
- 105 Hyacinth Ct
- 118 Spanish Trail
