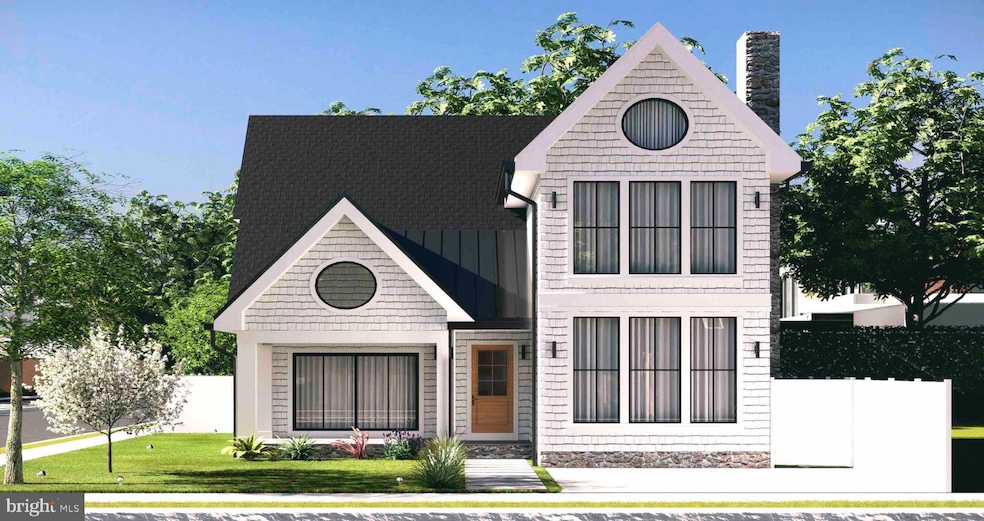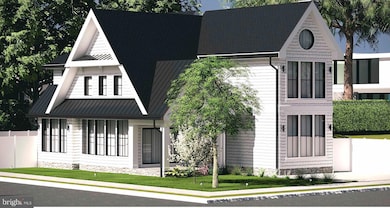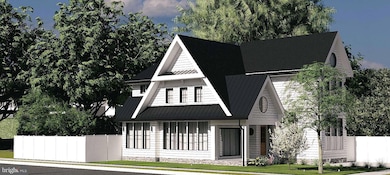
200 Norfolk St Rehoboth Beach, DE 19971
Estimated payment $21,810/month
Highlights
- New Construction
- Concrete Pool
- Open Floorplan
- Rehoboth Elementary School Rated A
- Gourmet Kitchen
- 2-minute walk to Stockley Street Park
About This Home
Experience unparalleled luxury in this newly constructed custom home, ideally situated in the heart of coveted South Rehoboth. A rare opportunity to personalize your dream five-bedroom, five-and-a-half-bath residence (approximately 2,500 sq. ft.) complete with a heated gunite in-ground pool. NuCedar shingles, white trim with stone veneer foundation and chimney. Thoughtfully designed to embrace an open-concept layout, the home showcases top-notch craftsmanship and premium finishes throughout. The kitchen is equipped with high-end built-in stainless-steel appliances, including a Wolf range and Sub-Zero refrigerator, along with custom cabinetry and stone countertops. The great room centers around a stone gas fireplace, while hardwood floors run throughout, complementing the detailed trim work and coffered ceiling in the dining area. Large windows fill the space with natural light, highlighting the home’s clean design and sophistication. Tailor this home to your taste, selecting from an array of luxury finishes, including flooring, cabinetry, appliances, tilework, and exterior siding. The property offers dual owner’s suites on both the first and second levels, with beautifully tiled walk-in showers. The first-floor owner’s suite further elevates the experience with its own gas fireplace, with an option to incorporate another in the second-floor suite. Three additional guest suites, each with a private en-suite bath, provide exceptional comfort for family, friends, and guests. Geothermal heating and cooling. A rare offer, this home embodies a seamless blend of luxury, comfort, and coastal charm. Located just steps from the ocean, dining, and entertainment, it presents an unparalleled lifestyle opportunity—ideal for personal use or as a high-performing rental investment. Crafted by Rehoboth Property Development, a highly regarded builder known for precision, quality, and hands-on expertise, this home promises nothing short of excellence. Don’t miss the chance to own a brand-new, custom-designed sanctuary in the heart of Rehoboth Beach.
Home Details
Home Type
- Single Family
Est. Annual Taxes
- $1,071
Year Built
- New Construction
Lot Details
- 5,000 Sq Ft Lot
- Lot Dimensions are 50.00 x 100.00
- Sprinkler System
- Property is in excellent condition
- Property is zoned TN
Home Design
- Coastal Architecture
- Spray Foam Insulation
- Blown-In Insulation
- Batts Insulation
- Architectural Shingle Roof
- Metal Roof
- Shake Siding
- Stone Siding
- Concrete Perimeter Foundation
- Stick Built Home
- CPVC or PVC Pipes
- Asphalt
- Masonry
- Cedar
- Tile
Interior Spaces
- Property has 2 Levels
- Open Floorplan
- Built-In Features
- Crown Molding
- Cathedral Ceiling
- Ceiling Fan
- Recessed Lighting
- 2 Fireplaces
- Gas Fireplace
- Family Room Off Kitchen
- Basement Fills Entire Space Under The House
Kitchen
- Gourmet Kitchen
- Gas Oven or Range
- Six Burner Stove
- Range Hood
- Built-In Microwave
- Extra Refrigerator or Freezer
- Ice Maker
- Dishwasher
- Stainless Steel Appliances
- Kitchen Island
- Disposal
- Instant Hot Water
Flooring
- Engineered Wood
- Ceramic Tile
Bedrooms and Bathrooms
- En-Suite Bathroom
- Walk-in Shower
Laundry
- Laundry on main level
- Dryer
- Front Loading Washer
Home Security
- Home Security System
- Motion Detectors
- Carbon Monoxide Detectors
- Fire and Smoke Detector
Parking
- 2 Parking Spaces
- 2 Driveway Spaces
- Off-Street Parking
Pool
- Concrete Pool
- Filtered Pool
- Heated In Ground Pool
- Gunite Pool
- Saltwater Pool
- Outdoor Shower
Outdoor Features
- Patio
- Outdoor Grill
- Rain Gutters
- Porch
Utilities
- Forced Air Heating and Cooling System
- Dehumidifier
- Back Up Electric Heat Pump System
- Vented Exhaust Fan
- Geothermal Heating and Cooling
- Tankless Water Heater
- Propane Water Heater
- Cable TV Available
Community Details
- No Home Owners Association
- South Rehoboth Subdivision
Listing and Financial Details
- Assessor Parcel Number 334-20.05-116.00
Map
Home Values in the Area
Average Home Value in this Area
Property History
| Date | Event | Price | Change | Sq Ft Price |
|---|---|---|---|---|
| 04/18/2025 04/18/25 | For Sale | $3,899,000 | -- | $1,034 / Sq Ft |
Similar Home in Rehoboth Beach, DE
Source: Bright MLS
MLS Number: DESU2080592
- 205 Norfolk St
- 209 New Castle St
- 108 Laurel St
- 300 Hickman St
- 109 Country Club Dr
- 108 Philadelphia St Unit B
- 203 Bayard Ave
- 106A Philadelphia St
- 1018 Scarborough Ave
- 1 New Castle St
- 313 Hickman St
- 24 Brooklyn Ave Unit E
- 19 Laurel St
- 505 South Boardwalk
- 50 Wilmington Ave Unit 103
- 38225 Anna B St
- 20663 Coastal Hwy
- 20675 Nantucket Dr Unit 11
- 341 Hickman St
- 20819 Windbreaker Dr Unit 53




