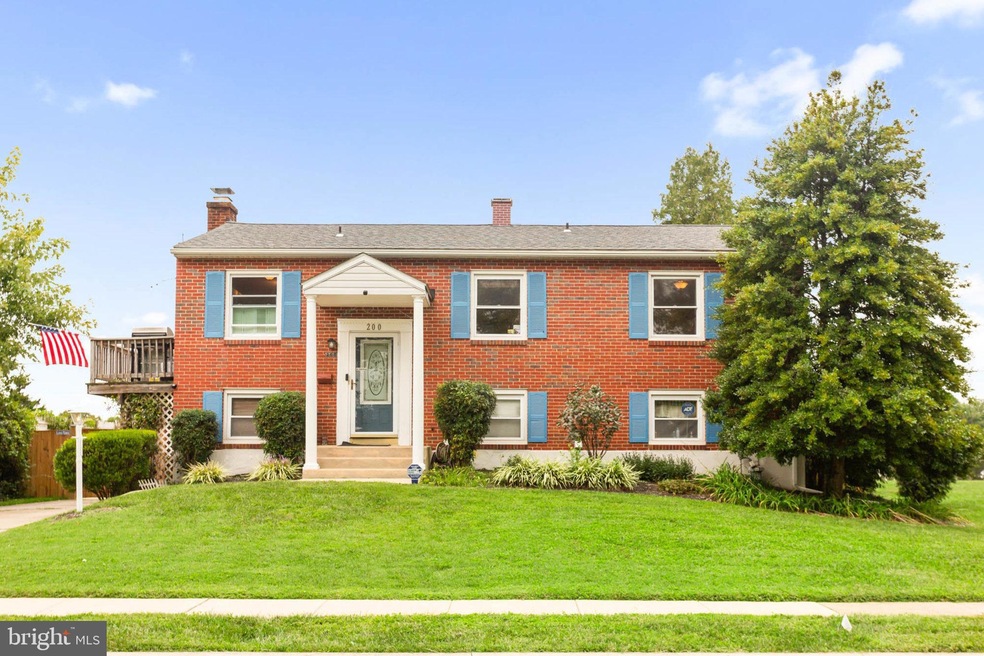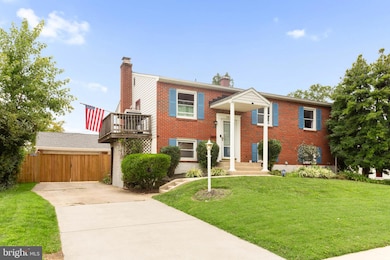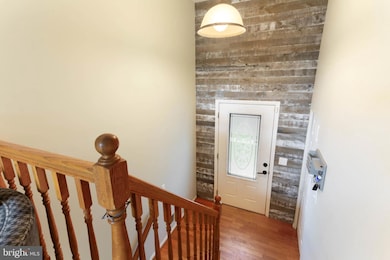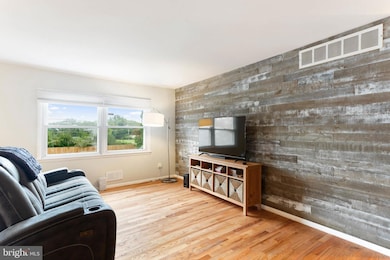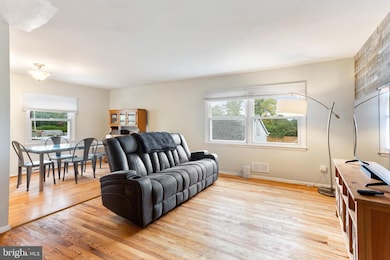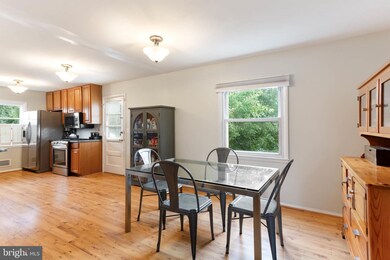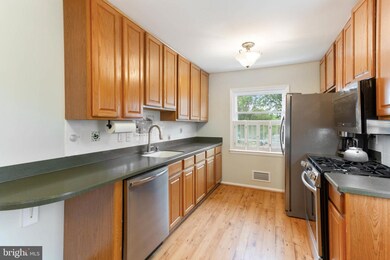
200 Northway Rd Reisterstown, MD 21136
Highlights
- View of Trees or Woods
- Colonial Architecture
- Backs to Trees or Woods
- Open Floorplan
- Deck
- Wood Flooring
About This Home
As of September 2024Step into this beautifully updated split foyer home that seamlessly combines timeless elegance with modern amenities. New hardwood floors grace the open main level living room, complemented by decorative walls and fresh paint. The spacious eat-in kitchen features a generoud dining area, updated Corian countertops, new hardwood floors and new stainless steel appliances, including a microwave, dishwasher, gas range, garbage disposal, and washer & dryer. Enjoy effortless indoor-outdoor living with the kitchen's access to a deck, perfect for entertaining.
The main level also includes three inviting bedrooms, all freshly painted with new hardwood floors, and a recently remodeled full bathroom. The lower level is a cozy retreat with a sprawling family room showcasing a wood-burning fireplace, a fourth bedroom, a full bathroom, a laundry room, and additional storage space. Sliders from the family room lead to a sunlit, window-lined florida room, which opens up to the private, level fenced-in backyard.
Additional features include a cedar closet and installation of a new roof in 2017 ensuring peace of mind for years to come. The property also boasts an oversized 2.5-car detached garage with a pull-down attic for ample storage. Conveniently located near the Metro, Liberty Reservoir, shopping and so much more! Easy access to MD-140, MD-30, I-795, and I-695, this home offers a perfect blend of style, functionality, and prime location, making it an ideal oasis for any homeowner. Don't miss out on this charming updated split foyer home...schedule your showing TODAY!
Home Details
Home Type
- Single Family
Est. Annual Taxes
- $3,167
Year Built
- Built in 1965
Lot Details
- 9,375 Sq Ft Lot
- Privacy Fence
- Wood Fence
- Landscaped
- Level Lot
- Backs to Trees or Woods
- Back Yard Fenced
Parking
- 2 Car Detached Garage
- 3 Driveway Spaces
- Oversized Parking
- Parking Storage or Cabinetry
- Rear-Facing Garage
- Side Facing Garage
- Garage Door Opener
Home Design
- Colonial Architecture
- Split Foyer
- Block Foundation
- Architectural Shingle Roof
- Vinyl Siding
- Brick Front
Interior Spaces
- Property has 2 Levels
- Open Floorplan
- Ceiling Fan
- Heatilator
- Screen For Fireplace
- Fireplace Mantel
- Brick Fireplace
- Sliding Doors
- Six Panel Doors
- Family Room Off Kitchen
- Living Room
- Combination Kitchen and Dining Room
- Sun or Florida Room
- Storage Room
- Views of Woods
- Attic
Kitchen
- Eat-In Kitchen
- Gas Oven or Range
- Microwave
- Dishwasher
- Upgraded Countertops
Flooring
- Wood
- Carpet
- Luxury Vinyl Plank Tile
Bedrooms and Bathrooms
- En-Suite Primary Bedroom
- Cedar Closet
- Bathtub with Shower
- Walk-in Shower
Laundry
- Laundry Room
- Laundry on lower level
- Dryer
- Washer
Improved Basement
- Heated Basement
- Walk-Out Basement
- Basement Fills Entire Space Under The House
- Connecting Stairway
- Rear Basement Entry
- Workshop
Outdoor Features
- Deck
- Enclosed patio or porch
Schools
- Franklin High School
Utilities
- Forced Air Heating and Cooling System
- Vented Exhaust Fan
- Natural Gas Water Heater
Community Details
- No Home Owners Association
- Chartley Subdivision
Listing and Financial Details
- Tax Lot 24
- Assessor Parcel Number 04040404021250
Map
Home Values in the Area
Average Home Value in this Area
Property History
| Date | Event | Price | Change | Sq Ft Price |
|---|---|---|---|---|
| 09/27/2024 09/27/24 | Sold | $409,500 | +2.6% | $237 / Sq Ft |
| 09/17/2024 09/17/24 | Pending | -- | -- | -- |
| 09/12/2024 09/12/24 | Price Changed | $399,000 | -1.5% | $231 / Sq Ft |
| 09/12/2024 09/12/24 | For Sale | $405,000 | +6.6% | $234 / Sq Ft |
| 01/15/2024 01/15/24 | Sold | $380,000 | 0.0% | $220 / Sq Ft |
| 12/03/2023 12/03/23 | Pending | -- | -- | -- |
| 11/28/2023 11/28/23 | For Sale | $380,000 | -- | $220 / Sq Ft |
Tax History
| Year | Tax Paid | Tax Assessment Tax Assessment Total Assessment is a certain percentage of the fair market value that is determined by local assessors to be the total taxable value of land and additions on the property. | Land | Improvement |
|---|---|---|---|---|
| 2024 | $3,913 | $276,300 | $51,800 | $224,500 |
| 2023 | $1,816 | $261,333 | $0 | $0 |
| 2022 | $3,415 | $246,367 | $0 | $0 |
| 2021 | $3,294 | $231,400 | $51,800 | $179,600 |
| 2020 | $3,294 | $223,700 | $0 | $0 |
| 2019 | $3,211 | $216,000 | $0 | $0 |
| 2018 | $3,071 | $208,300 | $51,800 | $156,500 |
| 2017 | $2,906 | $202,167 | $0 | $0 |
| 2016 | $2,698 | $196,033 | $0 | $0 |
| 2015 | $2,698 | $189,900 | $0 | $0 |
| 2014 | $2,698 | $189,900 | $0 | $0 |
Mortgage History
| Date | Status | Loan Amount | Loan Type |
|---|---|---|---|
| Previous Owner | $348,075 | No Value Available | |
| Previous Owner | $304,000 | New Conventional | |
| Previous Owner | $25,000 | Unknown | |
| Previous Owner | $60,796 | Stand Alone Second |
Deed History
| Date | Type | Sale Price | Title Company |
|---|---|---|---|
| Deed | $409,500 | Certified Title | |
| Deed | $409,500 | Certified Title | |
| Deed | $380,000 | Legacy Settlement Services | |
| Deed | $134,000 | -- | |
| Deed | $97,000 | -- |
Similar Homes in Reisterstown, MD
Source: Bright MLS
MLS Number: MDBC2106768
APN: 04-0404021250
- 209 Bond Ave
- 243 Highmeadow Rd
- 232 Walgrove Rd
- 1 Glyer Ct
- 106 Lamport Rd
- 306 Lauren Hill Ct
- 605 Beverly Rd
- 40 Stocksdale Ave
- 144 Glyndon Trace Dr
- 22 Farm Gate Way
- 158 Glyndon Trace Dr
- 168 Glyndon Trace Dr
- 414 Falling Spring Ct
- 12428 Diploma Dr
- 109 Carolstowne Rd
- 407 Samanthas Ct
- 21 Greensborough Rd
- 508 Bond Ave
- 203 Conewood Ave
- 170 Carolstowne Rd
