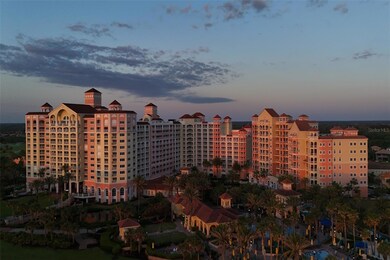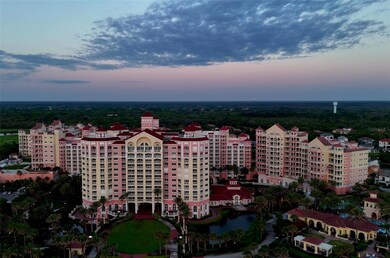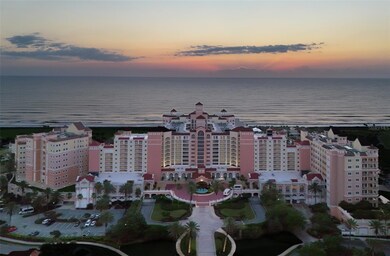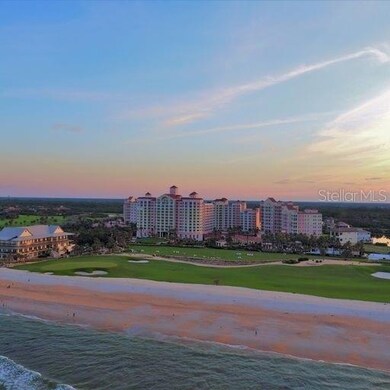
200 Ocean Crest Dr Unit 1012 Palm Coast, FL 32137
Estimated payment $17,367/month
Highlights
- Valet Parking
- Beach View
- Golf Course Community
- Old Kings Elementary School Rated A-
- Beach Access
- Fitness Center
About This Home
Welcome to a world where luxury meets leisure, and every day feels like a vacation. This stunning 10th-floor luxury condominium located within the prestigious Hammock Beach Resort in Palm Coast, Florida, is the definition of “living the dream.” With 4 bedrooms, 4.5 bathrooms, and a whopping 3264 square feet of impeccably designed living space, this oceanfront gem is not just a home—it's an experience. Imagine sipping your morning coffee on a balcony that stretches the entire length of your condo, catching sunrises over the Atlantic Ocean and the scenic Jack Nicklaus-designed golf course. Oh, and did we mention? It’s being sold fully furnished, so you can move right in and start living that coastal lifestyle instantly. Let’s dive into all the reasons why this property is turning heads—and why it could be the best investment you make this year. Nestled along the glistening Atlantic coast in Palm Coast, Florida, Hammock Beach Resort is more than just a resort—it's a private, gated oceanfront paradise. Picture miles of pristine shoreline, lush tropical landscapes, and a vibe that’s equal parts peaceful retreat and five-star playground.From its award-winning golf courses to its luxurious spa, and from fine dining restaurants to family-friendly amenities, Hammock Beach has something for everyone. Whether you're here full-time, for the season, or investing for rental income, this place delivers. This luxury condominium is perfectly perched in Palm Coast, one of Florida’s best-kept secrets. Located between St. Augustine and Daytona Beach, Palm Coast offers a small-town charm with easy access to major cities, airports, and attractions. But let’s be honest—you won’t want to leave once you arrive. Between the Atlantic Ocean views, white sandy beaches, lush palm trees, and award-winning golf courses, this community gives you every reason to stay forever. And yes, there’s no state income tax—Florida living at its finest! Now let’s step inside this beauty. Walk through the doors of your home, and you're greeted by an expansive, light-filled open floor plan that just screams elegance (in a laid-back, beachy way). Perched high above the coastline, the 10th floor offers unobstructed panoramic views that you simply have to see to believe. Gazing east toward the endless blue Atlantic you'll also appreciate the rolling green fairways of the Ocean Course. This isn’t your average beach condo. With 3264 square feet, every room feels like a suite. The living area is a breezy open concept, perfect for entertaining or unwinding with your favorite beach read. We’re talking a full-length balcony that spans the entire unit—from one master suite to the other. It’s ideal for al fresco dining, evening cocktails, or just kicking back to the sound of ocean waves This condo is designed with comfort and privacy in mind. Perfect for multi-generational families, visiting friends, or even luxury vacation renters. Each end of the unit features its own master bedroom—complete with en-suite spa-inspired bathrooms, massive walk-in closets, and access to the oceanfront balcony. It's like having two penthouse suites in one! The other two bedrooms are equally spacious and well-appointed, with ample closet space and spacious bathrooms. Resort has five restaurants. A 91,000 sq. ft. fantasy pool complex. Spa and Wellness center. Pickleball and Tennis. Gated community with security. Membership required to use amenities.
Property Details
Home Type
- Condominium
Est. Annual Taxes
- $18,570
Year Built
- Built in 2003
Lot Details
- South Facing Home
- Mature Landscaping
HOA Fees
Parking
- 4 Car Garage
- Parking Garage Space
Property Views
- Beach
- Full Gulf or Ocean
- Golf Course
- Pool
Home Design
- Penthouse
- Slab Foundation
- Tile Roof
- Concrete Siding
- Block Exterior
- Stucco
Interior Spaces
- 3,264 Sq Ft Home
- 1-Story Property
- Open Floorplan
- Crown Molding
- Tray Ceiling
- High Ceiling
- Ceiling Fan
- Window Treatments
- Sliding Doors
- Family Room
- Combination Dining and Living Room
Kitchen
- Breakfast Bar
- Walk-In Pantry
- Range with Range Hood
- Recirculated Exhaust Fan
- Microwave
- Ice Maker
- Dishwasher
- Granite Countertops
- Solid Wood Cabinet
- Disposal
Flooring
- Concrete
- Granite
- Luxury Vinyl Tile
Bedrooms and Bathrooms
- 4 Bedrooms
- Walk-In Closet
- Dual Sinks
- Private Water Closet
- Bathtub With Separate Shower Stall
Laundry
- Laundry Room
- Dryer
- Washer
Eco-Friendly Details
- Gray Water System
Outdoor Features
- Beach Access
- Water access To Gulf or Ocean
- Balcony
- Exterior Lighting
Utilities
- Central Heating and Cooling System
- Vented Exhaust Fan
- Underground Utilities
- Electric Water Heater
- High Speed Internet
- Cable TV Available
Listing and Financial Details
- Legal Lot and Block 1012 / 00010
- Assessor Parcel Number 04-11-31-3605-00010-1012
Community Details
Overview
- Association fees include 24-Hour Guard, cable TV, pool, insurance, internet, maintenance structure, ground maintenance, pest control, security, sewer, trash
- Vespa Property Mgt Association, Phone Number (386) 439-0134
- Northshore 05 Subdivision
- On-Site Maintenance
- Association Owns Recreation Facilities
- The community has rules related to building or community restrictions, deed restrictions
- Community features wheelchair access
- Handicap Modified Features In Community
Amenities
- Valet Parking
- Restaurant
- Elevator
Recreation
- Golf Course Community
- Tennis Courts
- Fitness Center
- Community Pool
Pet Policy
- Pets Allowed
- Pets up to 100 lbs
Security
- Security Guard
- Gated Community
Map
Home Values in the Area
Average Home Value in this Area
Tax History
| Year | Tax Paid | Tax Assessment Tax Assessment Total Assessment is a certain percentage of the fair market value that is determined by local assessors to be the total taxable value of land and additions on the property. | Land | Improvement |
|---|---|---|---|---|
| 2024 | $17,791 | $1,504,758 | -- | $1,504,758 |
| 2023 | $17,791 | $1,077,053 | $0 | $0 |
| 2022 | $15,983 | $1,308,485 | $0 | $1,308,485 |
| 2021 | $13,285 | $890,126 | $0 | $890,126 |
| 2020 | $13,096 | $864,200 | $0 | $864,200 |
| 2019 | $13,287 | $864,200 | $0 | $864,200 |
| 2018 | $13,015 | $826,500 | $0 | $826,500 |
| 2017 | $11,963 | $753,600 | $0 | $0 |
| 2016 | $12,217 | $753,600 | $0 | $0 |
| 2015 | $12,095 | $753,600 | $0 | $0 |
| 2014 | $11,027 | $661,500 | $0 | $0 |
Property History
| Date | Event | Price | Change | Sq Ft Price |
|---|---|---|---|---|
| 04/08/2025 04/08/25 | Price Changed | $2,299,999 | -23.3% | $705 / Sq Ft |
| 04/08/2025 04/08/25 | For Sale | $2,999,999 | -- | $919 / Sq Ft |
Deed History
| Date | Type | Sale Price | Title Company |
|---|---|---|---|
| Warranty Deed | $246,000 | Pioneer Title Services L L C | |
| Warranty Deed | $1,920,000 | None Available |
Mortgage History
| Date | Status | Loan Amount | Loan Type |
|---|---|---|---|
| Previous Owner | $200,000 | Credit Line Revolving |
Similar Homes in Palm Coast, FL
Source: Stellar MLS
MLS Number: FC308750
APN: 04-11-31-3605-00010-1012
- 200 Ocean Crest Dr Unit 333
- 200 Ocean Crest Dr Unit 1012
- 200 Ocean Crest Dr Unit 610
- 200 Ocean Crest Dr Unit 307
- 200 Ocean Crest Dr Unit 606
- 200 Ocean Crest Dr Unit 906
- 200 Ocean Crest Dr Unit 306
- 200 Ocean Crest Dr Unit 423
- 200 Ocean Crest Dr Unit 237
- 200 Ocean Crest Dr Unit 1015
- 200 Ocean Crest Dr Unit 552
- 200 Ocean Crest Dr Unit 405
- 200 Ocean Crest Dr Unit 517
- 200 Ocean Crest Dr Unit 1111
- 200 Ocean Crest Dr Unit 418
- 200 Ocean Crest Dr Unit 427
- 200 Ocean Crest Dr Unit 934
- 200 Ocean Crest Dr Unit 705
- 200 Ocean Crest Dr Unit 513
- 200 Ocean Crest Dr Unit 515






