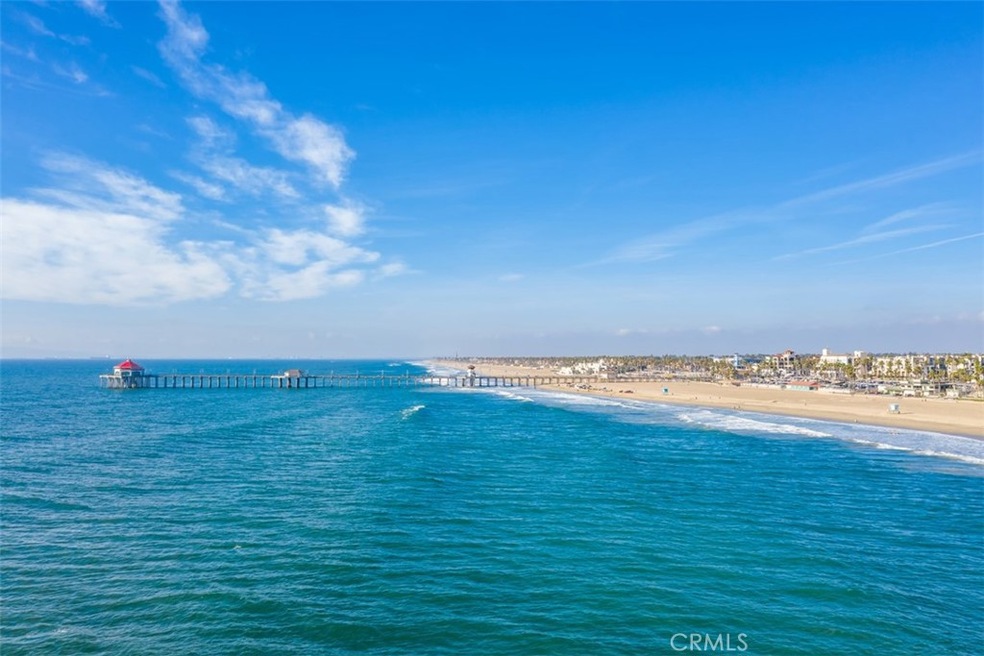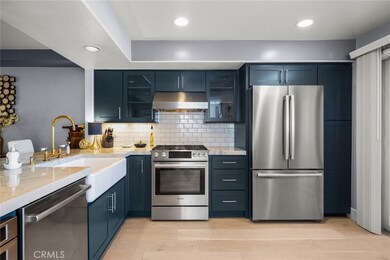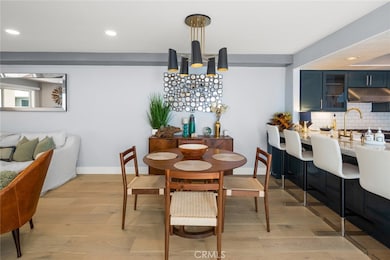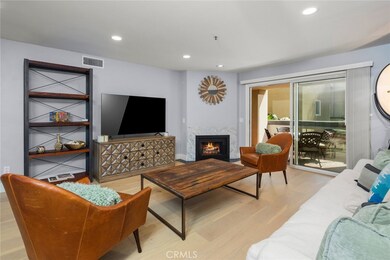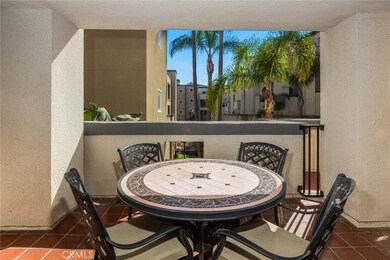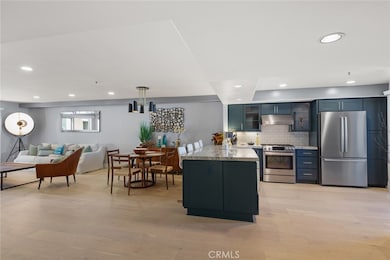
Pier Colony 200 Pacific Coast Hwy Unit 211 Huntington Beach, CA 92648
Downtown Huntington Beach NeighborhoodHighlights
- Golf Course Community
- Fitness Center
- Heated In Ground Pool
- Agnes L. Smith Elementary Rated A-
- Gated with Attendant
- Gated Parking
About This Home
As of May 2024LOCATION LOCATION LOCATION! LUXURY LIVING IN THE HEART OF SURF CITY! LIVE IN THE PRESTIGOUS, HUNTINGTON PIER COLONY! Remodel complete - April 2024! One of the most desired floorplans! Single level (no interior steps), Open floor plan, Luxury wood plank vinyl flooring throughout (no carpet). The exact location of this condo is a “end location”, making it very Private. A courtyard view from one balcony and a picturesque city/ mountain view from the “rare” second balcony allows for beautiful views and a great circulation of the ocean breeze. *2 Assigned Parking Spots and plenty of Guest Parking.*. THE ENTIRE CONDO HAS BEEN REMODELED WITH HIGH END MATERIALS AND FIXTURES. CUSTOM FEATURES THROUGHOUT. MODERN BUILT-IN CLOSETS IN THE PRIMARY BEDROOM, SECOND BEDROOM/OFFICE, AND ENTRY CLOSET. CUSTOM DESIGNED SHEER AND BLACKOUT DRAPERY IN THE PRIMARY BEDROOM. THE KITCHEN ENTERTAINING AREA OFFERS AN OVERSIZED SLEEK QUARTS COUNTERTOP WITH COASTAL THEMED CABINETRY. THE PANTRY IS LINED WITH EASY ROLL OUT DRAWERS FOR BEST ACCESSIBILITY. ALL QUALITY STAINLESS STEEL APPLIANCES IN NEW CONDITION. This particular condo is pristine with very little to no use. This is a Private Gated community. The grounds onsite are immaculate, Very well maintained and managed. With Steps to the Beach, Downtown, or the All-New PACIFIC CITY, you will love life! Call it home or a weekend escape..... The choice is yours.
Last Agent to Sell the Property
First Team Real Estate Brokerage Phone: 949-302-4546 License #01295767

Property Details
Home Type
- Condominium
Est. Annual Taxes
- $13,120
Year Built
- Built in 1989 | Remodeled
Lot Details
- End Unit
- 1 Common Wall
- Fenced
- Fence is in excellent condition
- Landscaped
HOA Fees
- $554 Monthly HOA Fees
Parking
- 2 Car Direct Access Garage
- Parking Available
- Gated Parking
- Guest Parking
Property Views
- City Lights
- Mountain
- Neighborhood
- Courtyard
Home Design
- Contemporary Architecture
- Turnkey
- Tile Roof
Interior Spaces
- 1,223 Sq Ft Home
- 1-Story Property
- Open Floorplan
- Recessed Lighting
- Gas Fireplace
- Double Pane Windows
- Drapes & Rods
- Blinds
- Sliding Doors
- Insulated Doors
- Entrance Foyer
- Living Room with Fireplace
- Storage
- Vinyl Flooring
- Security Lights
Kitchen
- Updated Kitchen
- Eat-In Kitchen
- Breakfast Bar
- Gas Range
- Range Hood
- Microwave
- Dishwasher
- Quartz Countertops
Bedrooms and Bathrooms
- 2 Main Level Bedrooms
- Remodeled Bathroom
- Bathroom on Main Level
- 2 Full Bathrooms
- Quartz Bathroom Countertops
- Private Water Closet
- Soaking Tub
- Walk-in Shower
- Linen Closet In Bathroom
Laundry
- Laundry Room
- Dryer
- Washer
Accessible Home Design
- Doors swing in
- No Interior Steps
- Accessible Parking
Pool
- Heated In Ground Pool
- Heated Spa
- In Ground Spa
- Fence Around Pool
Outdoor Features
- Living Room Balcony
- Covered patio or porch
- Exterior Lighting
Location
- Across the Road from Lake or Ocean
- Property is near a clubhouse
- Property is near a park
- Urban Location
Utilities
- Central Heating
- Standard Electricity
- Natural Gas Connected
- Cable TV Available
Listing and Financial Details
- Tax Lot 1
- Tax Tract Number 13478
- Assessor Parcel Number 93950562
Community Details
Overview
- 130 Units
- Huntington Pier Colony Association, Phone Number (714) 536-1234
- Regent HOA
- Pier Colony Subdivision
- Community Lake
- Greenbelt
Amenities
- Clubhouse
Recreation
- Golf Course Community
- Fitness Center
- Community Pool
- Community Spa
- Park
- Dog Park
- Water Sports
- Bike Trail
Pet Policy
- Pets Allowed
- Pet Restriction
Security
- Gated with Attendant
- Resident Manager or Management On Site
- Card or Code Access
- Carbon Monoxide Detectors
- Fire and Smoke Detector
- Fire Sprinkler System
- Firewall
Map
About Pier Colony
Home Values in the Area
Average Home Value in this Area
Property History
| Date | Event | Price | Change | Sq Ft Price |
|---|---|---|---|---|
| 05/16/2024 05/16/24 | Sold | $1,200,000 | +0.2% | $981 / Sq Ft |
| 05/03/2024 05/03/24 | Pending | -- | -- | -- |
| 05/02/2024 05/02/24 | For Sale | $1,198,000 | +7.9% | $980 / Sq Ft |
| 01/07/2022 01/07/22 | Sold | $1,110,000 | -1.3% | $908 / Sq Ft |
| 12/16/2021 12/16/21 | Pending | -- | -- | -- |
| 12/08/2021 12/08/21 | Price Changed | $1,125,000 | 0.0% | $920 / Sq Ft |
| 12/08/2021 12/08/21 | For Sale | $1,125,000 | +1.4% | $920 / Sq Ft |
| 12/07/2021 12/07/21 | Off Market | $1,110,000 | -- | -- |
| 11/10/2021 11/10/21 | For Sale | $1,195,000 | +16.6% | $977 / Sq Ft |
| 05/12/2020 05/12/20 | Sold | $1,025,000 | -2.3% | $838 / Sq Ft |
| 03/12/2020 03/12/20 | For Sale | $1,049,500 | +42.4% | $858 / Sq Ft |
| 02/09/2018 02/09/18 | Sold | $736,842 | -3.7% | $602 / Sq Ft |
| 12/26/2017 12/26/17 | Pending | -- | -- | -- |
| 09/01/2017 09/01/17 | For Sale | $765,000 | 0.0% | $626 / Sq Ft |
| 04/09/2014 04/09/14 | Rented | $2,750 | 0.0% | -- |
| 04/09/2014 04/09/14 | For Rent | $2,750 | +10.0% | -- |
| 09/07/2013 09/07/13 | Rented | $2,500 | 0.0% | -- |
| 09/03/2013 09/03/13 | Under Contract | -- | -- | -- |
| 08/19/2013 08/19/13 | For Rent | $2,500 | +2.0% | -- |
| 12/12/2012 12/12/12 | Rented | $2,450 | -5.6% | -- |
| 12/11/2012 12/11/12 | Under Contract | -- | -- | -- |
| 11/20/2012 11/20/12 | For Rent | $2,595 | -- | -- |
Tax History
| Year | Tax Paid | Tax Assessment Tax Assessment Total Assessment is a certain percentage of the fair market value that is determined by local assessors to be the total taxable value of land and additions on the property. | Land | Improvement |
|---|---|---|---|---|
| 2024 | $13,120 | $1,154,844 | $1,001,419 | $153,425 |
| 2023 | $12,830 | $1,132,200 | $981,783 | $150,417 |
| 2022 | $11,908 | $1,056,331 | $915,444 | $140,887 |
| 2021 | $11,687 | $1,035,619 | $897,494 | $138,125 |
| 2020 | $8,697 | $766,609 | $628,644 | $137,965 |
| 2019 | $8,592 | $751,578 | $616,318 | $135,260 |
| 2018 | $4,582 | $380,910 | $231,296 | $149,614 |
| 2017 | $4,522 | $373,442 | $226,761 | $146,681 |
| 2016 | $4,326 | $366,120 | $222,315 | $143,805 |
| 2015 | $4,284 | $360,621 | $218,976 | $141,645 |
| 2014 | $4,195 | $353,557 | $214,686 | $138,871 |
Mortgage History
| Date | Status | Loan Amount | Loan Type |
|---|---|---|---|
| Open | $810,000 | New Conventional | |
| Previous Owner | $593,600 | New Conventional | |
| Previous Owner | $100,000 | Commercial | |
| Previous Owner | $442,100 | Adjustable Rate Mortgage/ARM |
Deed History
| Date | Type | Sale Price | Title Company |
|---|---|---|---|
| Grant Deed | $1,110,000 | First American Title | |
| Grant Deed | $1,025,000 | Chicago Title Company | |
| Grant Deed | $737,000 | Chicago Title Co | |
| Interfamily Deed Transfer | -- | Chicago Title Co | |
| Grant Deed | -- | Chicago Title Co | |
| Interfamily Deed Transfer | -- | Chicago Title Co | |
| Interfamily Deed Transfer | -- | None Available |
Similar Homes in Huntington Beach, CA
Source: California Regional Multiple Listing Service (CRMLS)
MLS Number: LG24088116
APN: 939-505-62
- 200 Pacific Coast Hwy Unit 325
- 214 Walnut Ave
- 216 Walnut Ave
- 219 1st St
- 217 1st St
- 302 3rd St
- 310 2nd St
- 310 Lake St Unit 216
- 320 Lake St Unit 104
- 414 Main St Unit 415
- 414 Main St Unit 230
- 414 Main St Unit 220
- 414 Main St Unit 310
- 414 Main St Unit 205
- 414 Main St Unit 300
- 414 Main St Unit 315
- 414 Main St Unit 320
- 414 Main St Unit 210
- 311 Alabama St
- 711 Pacific Coast Hwy Unit 206
