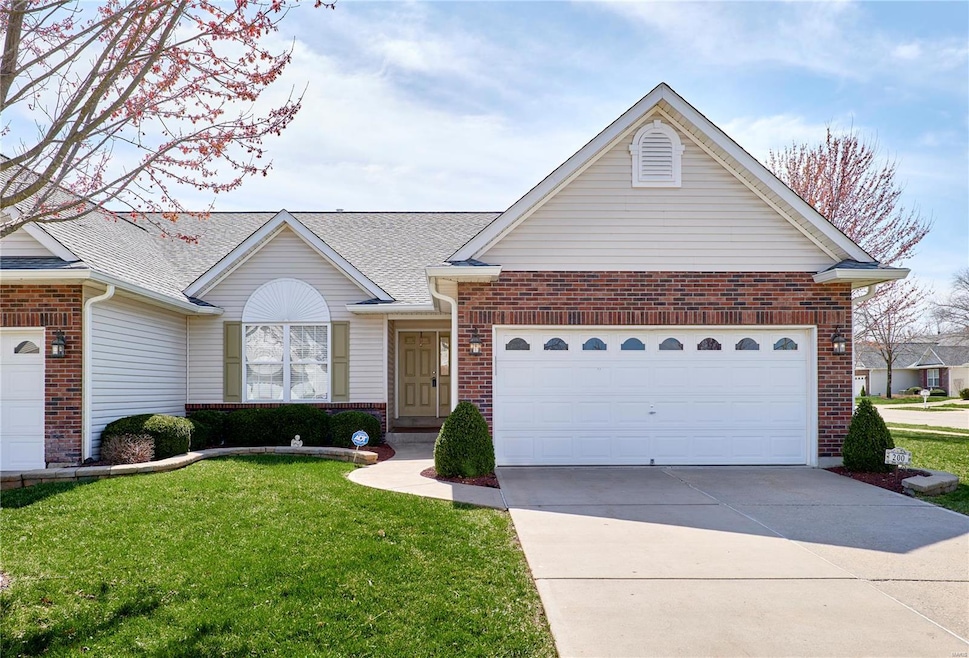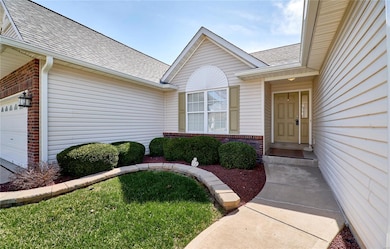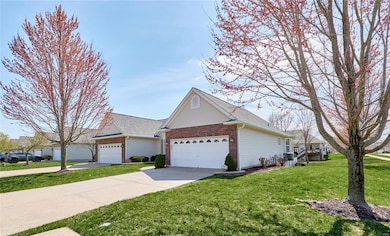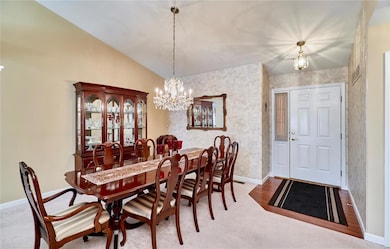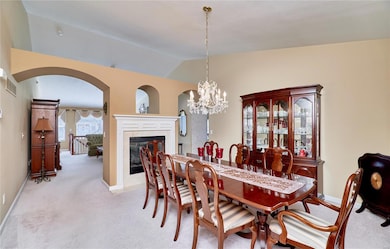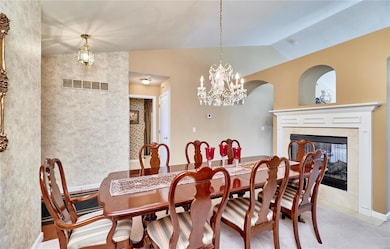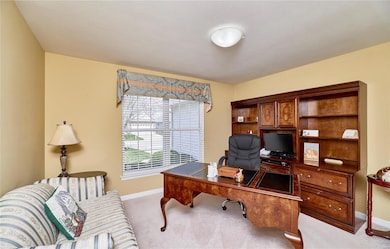
200 Park Ridge Dr O Fallon, MO 63366
Estimated payment $2,470/month
Highlights
- Recreation Room
- Corner Lot
- Breakfast Room
- Ranch Style House
- Great Room
- 2 Car Attached Garage
About This Home
This beautifully maintained & meticulously kept villa is a true gem! Nestled in a sought-after subdivision with walking trails, and a prime location, this 3-bedroom, 3-bath home offers over 2,800 sq. ft. of living space. The spacious main floor boasts an open layout with a dining area, great room, & a stunning see-through fireplace that adds warmth & charm to both spaces. The kitchen features a breakfast bar, eating area, & leads to a covered deck and opened patio - perfect for enjoying the outdoors. The primary suite is a retreat in itself, offering a generous walk-in closet & a luxurious bath with dual sinks, a separate tub, and a walk-in shower. The finished lower level with a walkout, complete with a bedroom, full bath, recreation room, wet bar, and an additional room for storage or an office. Whether you're entertaining, creating a separate living space, or simply enjoying the home’s versatility, this villa has it all.
Property Details
Home Type
- Condominium
Est. Annual Taxes
- $3,892
Year Built
- Built in 2002
HOA Fees
- $220 Monthly HOA Fees
Parking
- 2 Car Attached Garage
- Garage Door Opener
- Additional Parking
Home Design
- Ranch Style House
- Traditional Architecture
- Villa
- Frame Construction
- Vinyl Siding
Interior Spaces
- Gas Fireplace
- Bay Window
- Panel Doors
- Great Room
- Family Room
- Breakfast Room
- Dining Room
- Recreation Room
- Bonus Room
- Laundry Room
Kitchen
- Microwave
- Dishwasher
- Disposal
Flooring
- Carpet
- Vinyl
Bedrooms and Bathrooms
- 3 Bedrooms
- 3 Full Bathrooms
Partially Finished Basement
- Bedroom in Basement
- Finished Basement Bathroom
Schools
- Westhoff Elem. Elementary School
- Ft. Zumwalt North Middle School
- Ft. Zumwalt North High School
Utilities
- Forced Air Heating System
- Underground Utilities
Additional Features
- Accessible Parking
- Level Lot
Listing and Financial Details
- Assessor Parcel Number 2-0121-9107-00-064B.0000000
Community Details
Overview
- Association fees include some insurance, ground maintenance, snow removal
- 76 Units
Recreation
- Recreational Area
- Trails
Map
Home Values in the Area
Average Home Value in this Area
Tax History
| Year | Tax Paid | Tax Assessment Tax Assessment Total Assessment is a certain percentage of the fair market value that is determined by local assessors to be the total taxable value of land and additions on the property. | Land | Improvement |
|---|---|---|---|---|
| 2023 | $3,894 | $58,832 | $0 | $0 |
| 2022 | $3,479 | $48,872 | $0 | $0 |
| 2021 | $3,481 | $48,872 | $0 | $0 |
| 2020 | $3,245 | $44,118 | $0 | $0 |
| 2019 | $3,253 | $44,118 | $0 | $0 |
| 2018 | $3,094 | $40,065 | $0 | $0 |
| 2017 | $3,055 | $40,065 | $0 | $0 |
| 2016 | $2,779 | $36,301 | $0 | $0 |
| 2015 | $2,584 | $36,301 | $0 | $0 |
| 2014 | $2,602 | $35,956 | $0 | $0 |
Property History
| Date | Event | Price | Change | Sq Ft Price |
|---|---|---|---|---|
| 04/23/2025 04/23/25 | Price Changed | $345,000 | -1.4% | $123 / Sq Ft |
| 03/28/2025 03/28/25 | For Sale | $350,000 | -- | $124 / Sq Ft |
| 03/12/2025 03/12/25 | Off Market | -- | -- | -- |
Deed History
| Date | Type | Sale Price | Title Company |
|---|---|---|---|
| Interfamily Deed Transfer | -- | -- | |
| Interfamily Deed Transfer | -- | -- | |
| Corporate Deed | -- | -- |
Mortgage History
| Date | Status | Loan Amount | Loan Type |
|---|---|---|---|
| Open | $99,600 | Purchase Money Mortgage | |
| Closed | $100,000 | No Value Available |
Similar Homes in the area
Source: MARIS MLS
MLS Number: MAR25014934
APN: 2-0121-9107-00-064B.0000000
- 415 Dames Park Dr
- 218 Park Ridge Dr
- 508 Cottage Crossing
- 124 Roxbury Dr
- 253 Old Schaeffer Ln
- 414 Bittersweet Dr
- 1102 Duxbury Ln
- 13 Battersea Ct Unit 7B
- 5 Forest View Ct
- 710 Bittersweet Dr
- 1806 Hyland Green Dr
- 1129 Duxbury Ln
- 1153 Danielle Elizabeth Ct
- 765 Koch Rd
- 902 Carolyn Jean Dr
- 0 Matteson Blvd
- 3000 Matteson Blvd
- 229 Sarah Dr
- 109 Rightfield Dr
- 1927 Wales Dr
