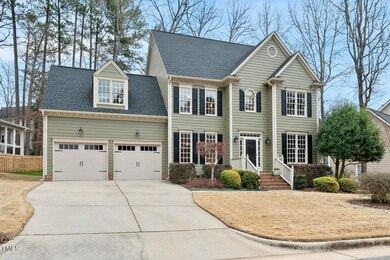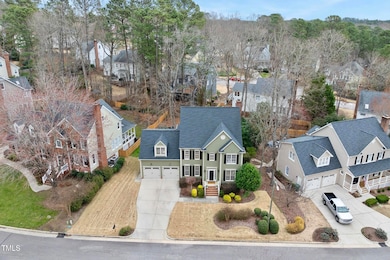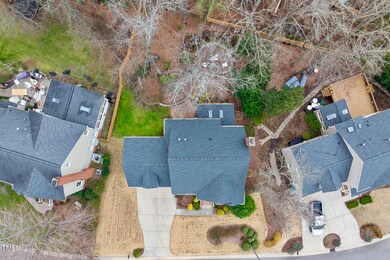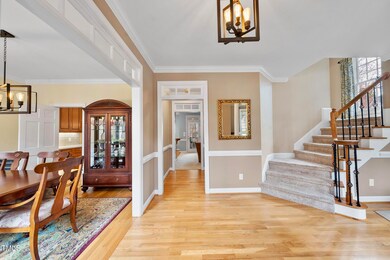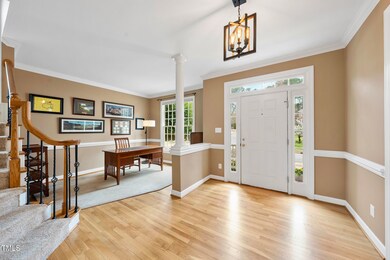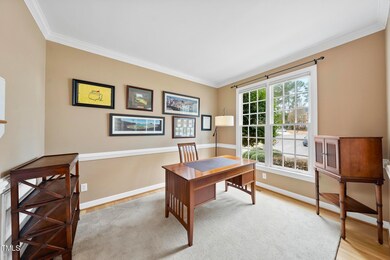
200 Parkbranch Ln Cary, NC 27519
West Cary NeighborhoodHighlights
- Community Lake
- Private Lot
- Transitional Architecture
- Davis Drive Elementary Rated A
- Wooded Lot
- 3-minute walk to White Oak Creek Greenway
About This Home
As of April 2025As you meander the cherry blossom-lined streets of Westpark, passing the community pool, lively playground & pickleball courts, you'll arrive at 200 Parkbranch Lane - a lovingly maintained home with striking curb appeal that will leave everlasting first impressions.
Continue to be enamored as you step inside the light-filled foyer, unveiling a versatile flex space currently purposed as a home office, yet easily adaptable into a cool lounge or reading nook.
A cozy family room lures you into the heart of the home: a culinary enthusiast's dream kitchen. Showcasing stunning quartz countertops, a sleek backsplash & stainless appliances - it's functional AND chic! The central placement ensures clear sight-lines and a seamless flow.
Upstairs, the thoughtful layout continues with the secluded primary suite, featuring a gorgeously updated bath and professionally outfitted closet. Spacious secondary bedrooms share another beautifully appointed bath while the bonus room offers endless possibilities for use!
Hoping for even more space? The walk-up attic provides room for valuable expansion OR easily accessible storage.
Unwind at the end of each day on the peaceful screened porch, or gather with friends on the custom stone patio - the perfect spot for unforgettable s'more-filled evenings.
Did I mention the Cary Greenway is only steps away, making a bike ride to the YMCA, Bond Park or the American Tobacco Trail incredibly convenient? Take into account top districted schools, the phenomenal Cary location AND its undeniable charm...this is THE ONE you've been waiting for! Welcome home!
Home Details
Home Type
- Single Family
Est. Annual Taxes
- $5,834
Year Built
- Built in 1996
Lot Details
- 9,583 Sq Ft Lot
- Landscaped
- Private Lot
- Front Yard Sprinklers
- Wooded Lot
- Garden
- Back Yard
HOA Fees
- $53 Monthly HOA Fees
Parking
- 2 Car Attached Garage
- Front Facing Garage
Home Design
- Transitional Architecture
- Permanent Foundation
- Shingle Roof
- Masonite
Interior Spaces
- 2,525 Sq Ft Home
- 2-Story Property
- Crown Molding
- Smooth Ceilings
- Cathedral Ceiling
- Ceiling Fan
- Recessed Lighting
- Entrance Foyer
- Family Room with Fireplace
- Breakfast Room
- Dining Room
- Home Office
- Bonus Room
- Screened Porch
- Basement
- Crawl Space
- Permanent Attic Stairs
Kitchen
- Breakfast Bar
- Free-Standing Electric Range
- Microwave
- Dishwasher
- Quartz Countertops
Flooring
- Wood
- Carpet
- Tile
Bedrooms and Bathrooms
- 4 Bedrooms
- Walk-In Closet
- Double Vanity
- Private Water Closet
- Separate Shower in Primary Bathroom
Laundry
- Laundry Room
- Laundry on upper level
Outdoor Features
- Patio
- Rain Gutters
Schools
- Davis Drive Elementary And Middle School
- Green Hope High School
Utilities
- Forced Air Heating and Cooling System
- Water Heater
Listing and Financial Details
- Assessor Parcel Number 0733985942
Community Details
Overview
- Association fees include ground maintenance
- Grandchester Meadows Association, Phone Number (919) 757-1718
- Westpark Subdivision
- Community Lake
- Seasonal Pond: Yes
Recreation
- Tennis Courts
- Outdoor Game Court
- Community Playground
- Community Pool
Map
Home Values in the Area
Average Home Value in this Area
Property History
| Date | Event | Price | Change | Sq Ft Price |
|---|---|---|---|---|
| 04/22/2025 04/22/25 | Sold | $820,000 | +6.5% | $325 / Sq Ft |
| 03/15/2025 03/15/25 | Pending | -- | -- | -- |
| 03/13/2025 03/13/25 | For Sale | $769,900 | -- | $305 / Sq Ft |
Tax History
| Year | Tax Paid | Tax Assessment Tax Assessment Total Assessment is a certain percentage of the fair market value that is determined by local assessors to be the total taxable value of land and additions on the property. | Land | Improvement |
|---|---|---|---|---|
| 2024 | $5,834 | $693,359 | $230,000 | $463,359 |
| 2023 | $4,102 | $407,380 | $80,000 | $327,380 |
| 2022 | $3,949 | $407,380 | $80,000 | $327,380 |
| 2021 | $3,870 | $407,380 | $80,000 | $327,380 |
| 2020 | $3,890 | $407,380 | $80,000 | $327,380 |
| 2019 | $3,634 | $337,513 | $80,000 | $257,513 |
| 2018 | $3,410 | $337,513 | $80,000 | $257,513 |
| 2017 | $3,277 | $337,513 | $80,000 | $257,513 |
| 2016 | $3,228 | $337,513 | $80,000 | $257,513 |
| 2015 | $3,342 | $337,381 | $80,000 | $257,381 |
| 2014 | $3,151 | $337,381 | $80,000 | $257,381 |
Mortgage History
| Date | Status | Loan Amount | Loan Type |
|---|---|---|---|
| Closed | $177,000 | Unknown | |
| Closed | $188,000 | Unknown |
Deed History
| Date | Type | Sale Price | Title Company |
|---|---|---|---|
| Deed | $225,000 | -- |
Similar Homes in the area
Source: Doorify MLS
MLS Number: 10081805
APN: 0733.02-98-5942-000
- 102 Parkbranch Ln
- 104 Barnes Spring Ct
- 307 Parkmeadow Dr
- 101 Barriedale Cir
- 112 Parkmeadow Dr
- 102 Battenburg Ct
- 207 Lewey Brook Dr
- 205 Caniff Ln
- 1207 Corkery Ridge Ct
- 1215 Corkery Ridge Ct
- 437 Creekhurst Place
- 1046 Upchurch Farm Ln
- 312 Alliance Cir
- 1027 Upchurch Farm Ln
- 292 Joshua Glen Ln
- 2324 High House Rd
- 113 Union Mills Way
- 104 Glenmore Rd
- 6716 Valley Woods Ln
- 103 Trent Woods Way

