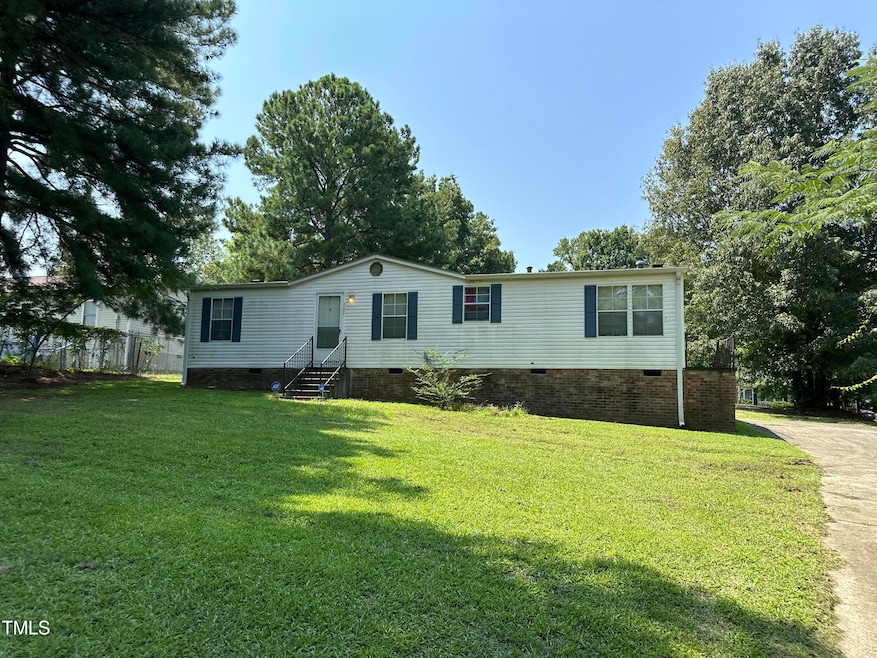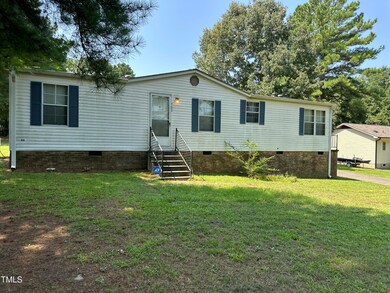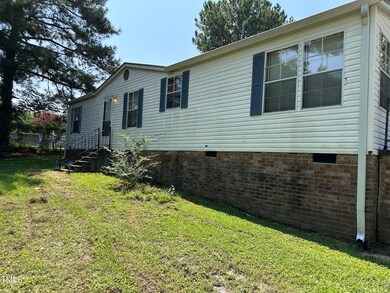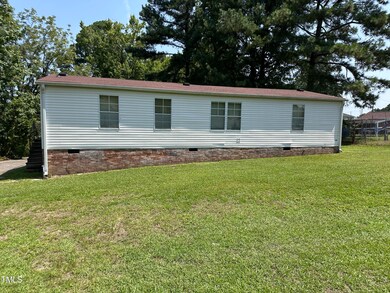200 Pecan St Creedmoor, NC 27522
Highlights
- A-Frame Home
- No HOA
- Eat-In Kitchen
- Corner Lot
- Neighborhood Views
- Brick Veneer
About This Home
As of September 2024This charming 3 bedroom, 2 bathroom manufactured home, built in 1993, is nestled on a beautiful 0.27-acre lot in the city of Creedmoor. This home is more than just a place to live. With a little TLC and a small investment, it's an opportunity to create a space that reflects your style and needs. Truly a hidden gem!
As you step inside, the eat-in kitchen provides a cozy space for meals. The additional dining area provides space for larger family gatherings. The open layout creates a warm and welcoming atmosphere, ideal for comfortable living and entertaining. The master bedroom provides a relaxing retreat at the end of the day. The additional two bedrooms are perfect for family, guests, or a home office. Both bathrooms feature a practical tub/shower combination.
The outdoor space offers plenty of room for play, outdoor activities like summer barbecues, or simply enjoying a peaceful evening in your lawn chair with a cold glass of lemonade.
Whether you're a first-time buyer seeking an affordable entry into home ownership, an investor looking for a rental property with great potential, or someone wanting to downsize without sacrificing comfort, this home is a fantastic opportunity. Embrace the chance to create lasting memories in a home that grows with you.
Potential, location, and affordability. The perfect combination!
Property Details
Home Type
- Manufactured Home
Est. Annual Taxes
- $1,554
Year Built
- Built in 1993
Lot Details
- 0.27 Acre Lot
- Lot Dimensions are 74.15 x 149.86 x 81 x 121.92 x 8.34 x 28
- Property fronts a state road
- Corner Lot
- Cleared Lot
- Back and Front Yard
Parking
- 3 Parking Spaces
Home Design
- A-Frame Home
- Transitional Architecture
- Fixer Upper
- Brick Veneer
- Brick Foundation
- Shingle Roof
Interior Spaces
- 1,025 Sq Ft Home
- 1-Story Property
- Combination Dining and Living Room
- Carpet
- Neighborhood Views
- Basement
- Crawl Space
Kitchen
- Eat-In Kitchen
- Dishwasher
- Laminate Countertops
Bedrooms and Bathrooms
- 3 Bedrooms
- 2 Full Bathrooms
- Bathtub with Shower
Laundry
- Laundry closet
- Washer Hookup
Home Security
- Home Security System
- Storm Doors
Schools
- Mount Energy Elementary School
- Hawley Middle School
- S Granville High School
Horse Facilities and Amenities
- Grass Field
Utilities
- Central Air
- Heat Pump System
- High Speed Internet
- Cable TV Available
Community Details
- No Home Owners Association
Listing and Financial Details
- Assessor Parcel Number 089618416254
Map
Home Values in the Area
Average Home Value in this Area
Property History
| Date | Event | Price | Change | Sq Ft Price |
|---|---|---|---|---|
| 09/25/2024 09/25/24 | Sold | $137,000 | -2.1% | $134 / Sq Ft |
| 08/23/2024 08/23/24 | Pending | -- | -- | -- |
| 08/21/2024 08/21/24 | For Sale | $140,000 | 0.0% | $137 / Sq Ft |
| 08/02/2024 08/02/24 | Pending | -- | -- | -- |
| 08/01/2024 08/01/24 | For Sale | $140,000 | -- | $137 / Sq Ft |
Source: Doorify MLS
MLS Number: 10044493
- Lot 14 Lyon St E
- 202 Allen St Unit A & B
- 204 Allen St Unit A & B
- 309 Watson St Unit A/B
- 307 Watson St
- 209 Mill St Unit A & B
- 207 Mill St Unit A & B
- 505 Wild Goose Ln
- 700 Quail Ct
- 2503 N Carolina 56
- 109 Lake Rd
- 709 Conifer Ct
- 906 Circle Dr
- 934 Woodland Rd
- 511 W Hillsboro St Unit 30
- 1608 Irving Place
- 2760 Clifton Ave
- 2639 Bowden Dr
- 2776 Jordan Ct
- 2773 Clifton Ave







