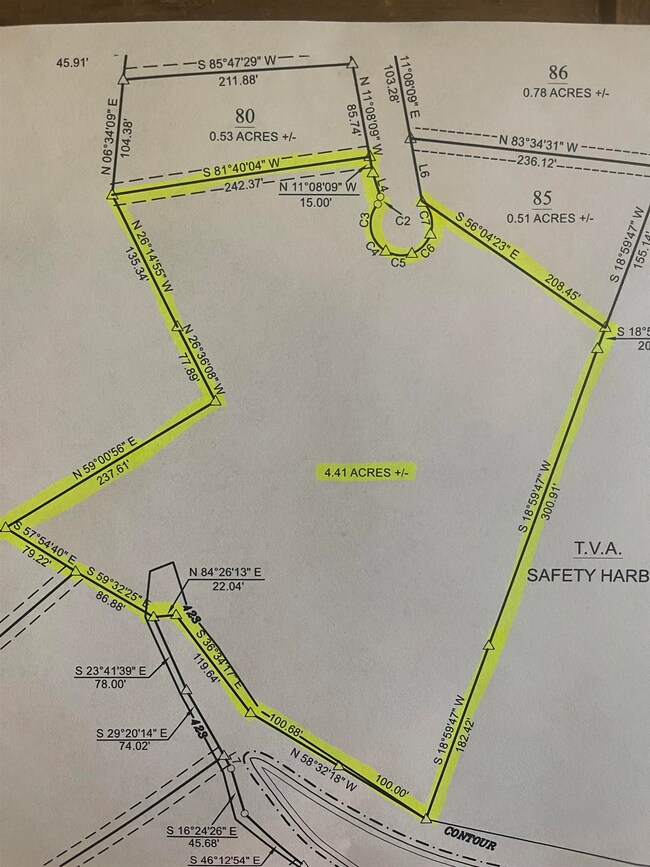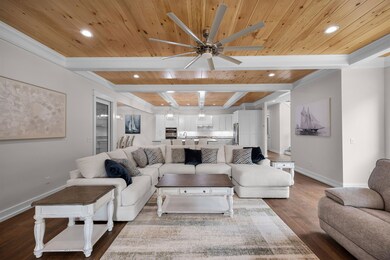
200 Pioneer Trail Savannah, TN 38372
Estimated payment $12,977/month
Highlights
- Water Views
- Gated Community
- Community Lake
- Two Primary Bedrooms
- Two Primary Bathrooms
- 5-minute walk to Burton Branch State Recreation Area
About This Home
PRIVACY PRIVACY PRIVACY !!!! 4.41 +/- AC Estate with Water Front - backs up to TVA Safety Harbor Green Space with forever lake and Timberline Views. Builder is offering a concession to the buyer in the amount of $20,000.00 towards closing costs and furnishings. " For the Discriminating Buyer" Stunning 5br, 4.5 bath custom home with views of Pickwick Lake. Featuring hardwood floors, tongue & groove tray ceilings, granite counter tops, & stainless steel appliances. Main level boasts master suite with luxury bath. Upstairs, four spacious bedroom including 2 master suites. Enjoy outdoor living with a covered porch w/ summer kitchen, screened in porch & fire pit. Located in the gated Preserve at Pickwick with abundance of amenities. Covered boat slip in marina available for purchase.
Home Details
Home Type
- Single Family
Year Built
- Built in 2024
Lot Details
- 4.41 Acre Lot
- Level Lot
- Few Trees
HOA Fees
- $167 Monthly HOA Fees
Home Design
- Traditional Architecture
- Composition Shingle Roof
- Pier And Beam
Interior Spaces
- 4,400-4,599 Sq Ft Home
- 4,400 Sq Ft Home
- 2-Story Property
- Popcorn or blown ceiling
- Vaulted Ceiling
- Ceiling Fan
- Gas Log Fireplace
- Double Pane Windows
- Two Story Entrance Foyer
- Great Room
- Living Room with Fireplace
- 2 Fireplaces
- Dining Room
- Screened Porch
- Water Views
- Fire and Smoke Detector
Kitchen
- Eat-In Kitchen
- Breakfast Bar
- <<selfCleaningOvenToken>>
- Gas Cooktop
- <<microwave>>
- Ice Maker
- Dishwasher
- Kitchen Island
- Disposal
- Instant Hot Water
Flooring
- Wood
- Tile
Bedrooms and Bathrooms
- 5 Bedrooms | 1 Primary Bedroom on Main
- Primary bedroom located on second floor
- Double Master Bedroom
- En-Suite Bathroom
- Walk-In Closet
- Two Primary Bathrooms
- Primary Bathroom is a Full Bathroom
- Dual Vanity Sinks in Primary Bathroom
- Bathtub With Separate Shower Stall
Laundry
- Laundry Room
- Washer and Dryer Hookup
Parking
- 2 Car Garage
- Front Facing Garage
- Garage Door Opener
- Driveway
Outdoor Features
- Cove
- Deck
- Patio
Utilities
- Central Heating and Cooling System
- Vented Exhaust Fan
- 220 Volts
- Gas Water Heater
- Cable TV Available
Listing and Financial Details
- Assessor Parcel Number 137L C 049.00
Community Details
Overview
- The Preserve Subdivision
- Mandatory home owners association
- Community Lake
Recreation
- Tennis Courts
- Recreation Facilities
- Community Pool
Additional Features
- Clubhouse
- Gated Community
Map
Home Values in the Area
Average Home Value in this Area
Property History
| Date | Event | Price | Change | Sq Ft Price |
|---|---|---|---|---|
| 06/26/2025 06/26/25 | Price Changed | $1,959,000 | -23.9% | $445 / Sq Ft |
| 04/18/2025 04/18/25 | For Sale | $2,575,000 | +77.6% | $585 / Sq Ft |
| 03/19/2025 03/19/25 | Price Changed | $1,450,000 | -0.6% | $363 / Sq Ft |
| 06/27/2024 06/27/24 | For Sale | $1,459,000 | -- | $365 / Sq Ft |
Similar Homes in Savannah, TN
Source: Memphis Area Association of REALTORS®
MLS Number: 10194586
- 200 Pioneer Ln
- LOT 262 Stone Hill Loop
- LOT 256 Stone Hill Loop
- LOT 257 Stone Hill Loop
- 240 Destiny Way
- LOT 274 & 275 Secluded Loop
- 0 Crescent Ln
- LOT 86 Pioneer Trail
- LOT 212 Preserve Willow Plan Blvd
- LOT 212 Preserve Hideaway Plan Blvd
- LOT 296 Tuscany Point
- 10 Oasis Ln
- LOT 138 Majestic Cove
- LOT 14 Breathtaking Loop
- 44 Breathtaking Loop
- 43 Breathtaking Loop
- LOT 111 Bright View Ln
- 55B Oasis Ln
- LOT 158 Sanctuary Dr
- LOTS 161 & 162 Sanctuary Dr






