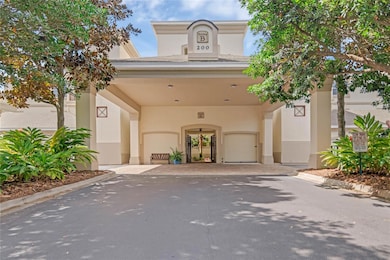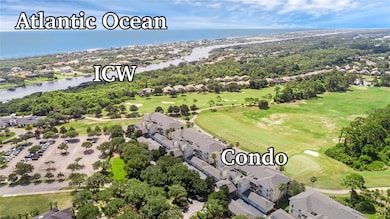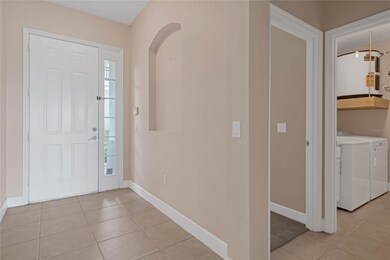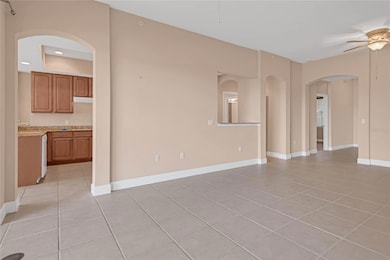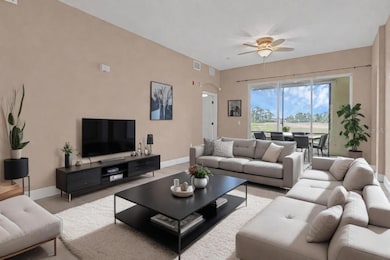
200 Riverfront Dr Unit B103 Palm Coast, FL 32137
Estimated payment $3,615/month
Highlights
- On Golf Course
- Fitness Center
- Clubhouse
- Old Kings Elementary School Rated A-
- Oak Trees
- Florida Architecture
About This Home
One or more photo(s) has been virtually staged. Resort-Style Living at Its Finest!Discover the ultimate blend of luxury and leisure in this fabulous first-floor condo, perfectly situated within a prestigious Jack Nicklaus Signature Golf Course community along the breathtaking Intracoastal Waterway! This elegant 3-bedroom, 2-bathroom home offers a spacious 2-car garage just a few covered steps from your front door for ultimate convenience.Wake up to spectacular golf course views and enjoy your mornings on the oversized lanai, whether sipping coffee in tranquility or entertaining in style from the expansive kitchen. Just seconds from the clubhouse, resort-style pool, and scenic, tree-canopied roads perfect for long, relaxing walks, this home offers the best of both worlds.Ideally located between the historic charm of St. Augustine and the vibrant energy of Daytona Beach, you're just minutes from boutique shopping, waterfront dining, hiking and biking trails, and the laid-back beauty of Flagler Beach.Whether you're seeking a luxurious primary residence or the perfect weekend retreat, this home is an idyllic escape designed for those who crave refined comfort and endless adventure!
Open House Schedule
-
Saturday, April 26, 202512:00 to 2:00 pm4/26/2025 12:00:00 PM +00:004/26/2025 2:00:00 PM +00:00Add to Calendar
Property Details
Home Type
- Condominium
Est. Annual Taxes
- $8,103
Year Built
- Built in 2006
Lot Details
- On Golf Course
- North Facing Home
- Mature Landscaping
- Oak Trees
HOA Fees
Parking
- 2 Car Garage
- Portico
- Common or Shared Parking
- Alley Access
- Ground Level Parking
- Garage Door Opener
- Open Parking
Home Design
- Florida Architecture
- Slab Foundation
- Shingle Roof
- Block Exterior
- Stucco
Interior Spaces
- 1,762 Sq Ft Home
- 3-Story Property
- Dry Bar
- Tray Ceiling
- High Ceiling
- Ceiling Fan
- Sliding Doors
- Combination Dining and Living Room
- Den
- Inside Utility
- Golf Course Views
Kitchen
- Eat-In Kitchen
- Built-In Oven
- Cooktop
- Microwave
- Dishwasher
- Solid Surface Countertops
Flooring
- Carpet
- Concrete
- Ceramic Tile
Bedrooms and Bathrooms
- 3 Bedrooms
- Primary Bedroom on Main
- Split Bedroom Floorplan
- Walk-In Closet
- 2 Full Bathrooms
Laundry
- Laundry Room
- Dryer
- Washer
Eco-Friendly Details
- Reclaimed Water Irrigation System
Outdoor Features
- Balcony
- Enclosed patio or porch
Utilities
- Central Heating and Cooling System
- Cable TV Available
Listing and Financial Details
- Visit Down Payment Resource Website
- Tax Block 103
- Assessor Parcel Number 22-11-31-5310-00K10-B103
- $2,729 per year additional tax assessments
Community Details
Overview
- Association fees include 24-Hour Guard, cable TV, fidelity bond, insurance, internet, maintenance structure, pest control, trash, water
- Sovereign + Jacobs / Becky Association, Phone Number (904) 461-5556
- Grand Haven Association
- Grand Haven Subdivision
- Association Owns Recreation Facilities
- The community has rules related to deed restrictions, allowable golf cart usage in the community
Amenities
- Restaurant
- Clubhouse
Recreation
- Golf Course Community
- Tennis Courts
- Community Playground
- Fitness Center
- Community Pool
- Dog Park
Pet Policy
- 2 Pets Allowed
Security
- Security Guard
Map
Home Values in the Area
Average Home Value in this Area
Tax History
| Year | Tax Paid | Tax Assessment Tax Assessment Total Assessment is a certain percentage of the fair market value that is determined by local assessors to be the total taxable value of land and additions on the property. | Land | Improvement |
|---|---|---|---|---|
| 2024 | $8,103 | $358,934 | -- | $358,934 |
| 2023 | $8,103 | $275,103 | $0 | $0 |
| 2022 | $7,363 | $283,743 | $0 | $283,743 |
| 2021 | $6,843 | $227,358 | $0 | $227,358 |
| 2020 | $6,671 | $222,900 | $0 | $222,900 |
| 2019 | $6,348 | $212,300 | $0 | $212,300 |
| 2018 | $6,050 | $193,000 | $0 | $193,000 |
| 2017 | $5,717 | $175,500 | $0 | $0 |
| 2016 | $5,373 | $159,505 | $0 | $0 |
| 2015 | $5,227 | $159,505 | $0 | $0 |
| 2014 | $4,867 | $138,700 | $0 | $0 |
Property History
| Date | Event | Price | Change | Sq Ft Price |
|---|---|---|---|---|
| 04/23/2025 04/23/25 | Price Changed | $375,000 | -6.0% | $213 / Sq Ft |
| 04/15/2025 04/15/25 | Price Changed | $399,000 | 0.0% | $226 / Sq Ft |
| 04/15/2025 04/15/25 | For Sale | $399,000 | -0.3% | $226 / Sq Ft |
| 04/14/2025 04/14/25 | Off Market | $400,000 | -- | -- |
| 02/21/2025 02/21/25 | For Sale | $400,000 | 0.0% | $227 / Sq Ft |
| 02/11/2025 02/11/25 | Off Market | $400,000 | -- | -- |
| 01/28/2025 01/28/25 | Price Changed | $400,000 | -3.6% | $227 / Sq Ft |
| 12/02/2024 12/02/24 | For Sale | $415,000 | 0.0% | $236 / Sq Ft |
| 12/01/2024 12/01/24 | Off Market | $415,000 | -- | -- |
| 10/12/2024 10/12/24 | Price Changed | $415,000 | -3.5% | $236 / Sq Ft |
| 07/03/2024 07/03/24 | For Sale | $429,900 | -3.6% | $244 / Sq Ft |
| 06/21/2024 06/21/24 | Off Market | $445,900 | -- | -- |
| 06/07/2024 06/07/24 | For Sale | $445,900 | -- | $253 / Sq Ft |
Deed History
| Date | Type | Sale Price | Title Company |
|---|---|---|---|
| Warranty Deed | $99,000 | None Available | |
| Warranty Deed | $409,900 | Keystone Title Of Palm Coast |
Mortgage History
| Date | Status | Loan Amount | Loan Type |
|---|---|---|---|
| Previous Owner | $327,920 | Fannie Mae Freddie Mac |
About the Listing Agent

Second Generation Real Estate Agent, Stacy Coburn, has been actively working within the Real
Estate capacity for over 20 years. She brings the knowledge from the experience of several
different markets and the many facets of the industry. Helping people is her passion, she takes this
role very seriously as a lifetime Realtor® aimed to serve those within her community on one of the
largest investment decisions of their lives. Stacy specializes in New Construction, First Time
Stacy's Other Listings
Source: Stellar MLS
MLS Number: O6212299
APN: 22-11-31-5310-00K10-B103
- 200 Riverfront Dr Unit C104
- 455 Riverfront Dr Unit 201
- 455 Riverfront Dr Unit 202
- 455 Riverfront Dr Unit 303
- 425 Riverfront Dr
- 12 River Point Dr
- 27 River Landing Dr
- 45 Jasmine Dr
- 39 Jasmine Dr
- 32 Jasmine Dr
- 12 Jasmine Dr
- 3 Village View Dr
- 6 Point Doral Ct
- 3 Village View Way
- 12 Egret Dr
- 4 Augusta Trail
- 23 Augusta Trail
- 15 Village View Dr
- 2 Shinnecock Ct
- 16 Egret Dr

