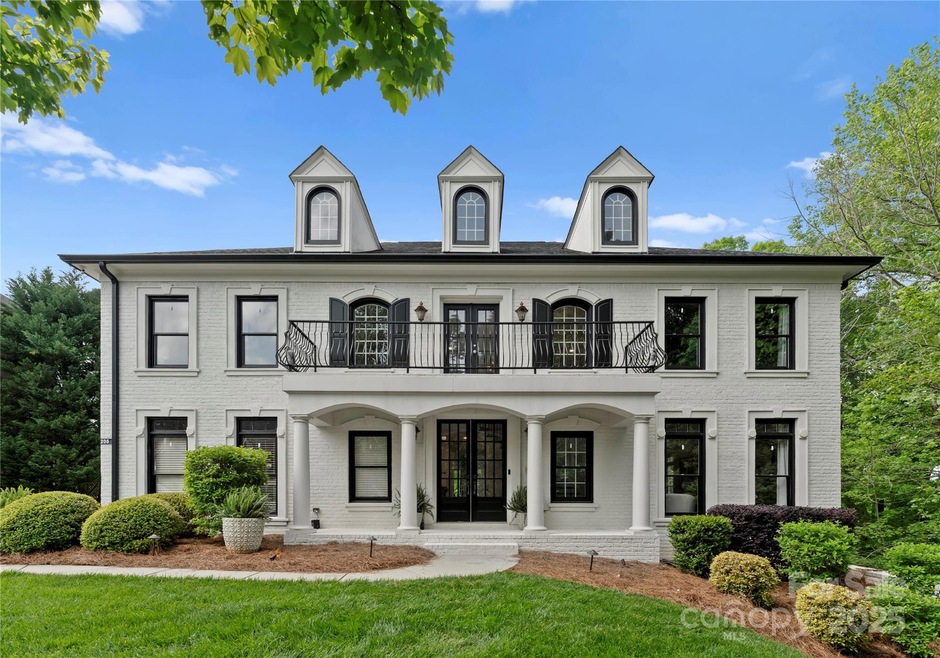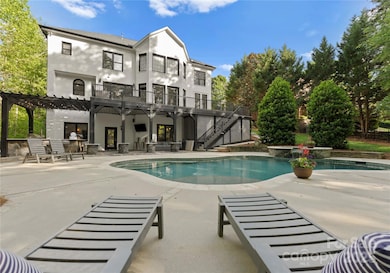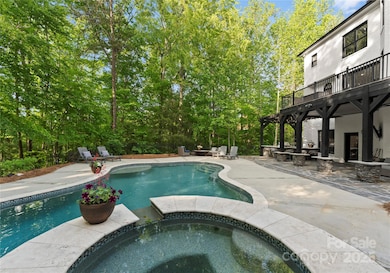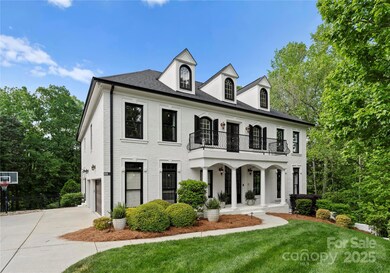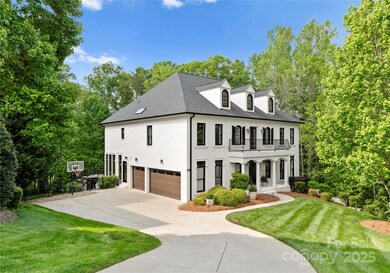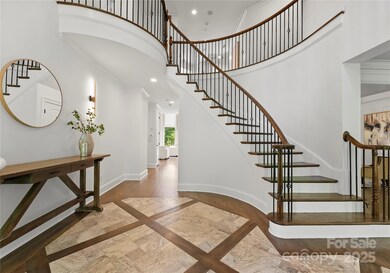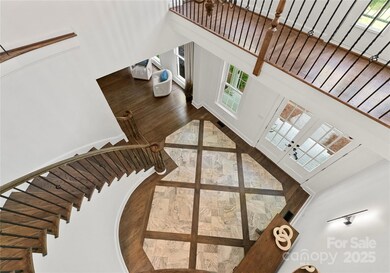
200 Royalton Place Huntersville, NC 28078
Estimated payment $7,255/month
Highlights
- Golf Course Community
- Fitness Center
- Golf Course View
- W.R. Odell Elementary School Rated A-
- Whirlpool in Pool
- Clubhouse
About This Home
Tucked on a quiet Skybrook cul-de-sac on nearly an acre with a POOL & golf course views, this stunner has it all! Meticulously updated to modern luxury. Refinished hardwoods & fresh paint throughout. The jaw-dropping kitchen features 42” cabinetry, custom pantry & new GE Café appliances. Soaring ceilings greet you in the great room, anchored by a striking fireplace & flanked by custom built-ins. The sunroom is nothing short of enchanting, w/elegant windows framing vibrant sunsets. The primary is a luxurious escape featuring a clawfoot tub & two custom closets, including a boutique-style dressing room. Every bathroom has been remodeled, giving each space a spa-like feel. The walk-out basement delivers ultimate entertainment: a wet bar, media room & multigenerational suite. Enter paradise w/a saltwater pool, stone patio, outdoor kitchen w/kegerator & a cozy firepit. Located in the Cabarrus County school district, this home is more than just a place to live—it's a lifestyle!
Listing Agent
Southern Homes of the Carolinas, Inc Brokerage Email: amy@carolinarealtycollective.com License #283988

Home Details
Home Type
- Single Family
Est. Annual Taxes
- $6,334
Year Built
- Built in 2004
Lot Details
- Cul-De-Sac
- Back Yard Fenced
- Private Lot
- Wooded Lot
- Property is zoned LDR
HOA Fees
- $47 Monthly HOA Fees
Parking
- 3 Car Attached Garage
- Driveway
Home Design
- Traditional Architecture
- Four Sided Brick Exterior Elevation
Interior Spaces
- 3-Story Property
- Wet Bar
- Ceiling Fan
- Skylights
- Great Room with Fireplace
- Golf Course Views
Kitchen
- Self-Cleaning Convection Oven
- Gas Oven
- Gas Cooktop
- Range Hood
- Microwave
- Plumbed For Ice Maker
- Dishwasher
- Disposal
Flooring
- Wood
- Tile
Bedrooms and Bathrooms
- Garden Bath
Laundry
- Laundry Room
- Dryer
Finished Basement
- Walk-Out Basement
- Sump Pump
- Basement Storage
Pool
- Whirlpool in Pool
- In Ground Pool
- Spa
Outdoor Features
- Pond
- Balcony
- Deck
- Covered patio or porch
- Outdoor Kitchen
- Fire Pit
- Outdoor Gas Grill
Schools
- W.R. Odell Elementary School
- Harris Road Middle School
- Cox Mill High School
Utilities
- Forced Air Heating and Cooling System
- Vented Exhaust Fan
- Heating System Uses Natural Gas
- Gas Water Heater
- Cable TV Available
Listing and Financial Details
- Assessor Parcel Number 4670-49-7119-0000
Community Details
Overview
- Cams Association
- Built by John Wieland
- Skybrook Subdivision
- Mandatory home owners association
Amenities
- Picnic Area
- Clubhouse
Recreation
- Golf Course Community
- Tennis Courts
- Sport Court
- Recreation Facilities
- Community Playground
- Fitness Center
- Community Pool
- Trails
Map
Home Values in the Area
Average Home Value in this Area
Tax History
| Year | Tax Paid | Tax Assessment Tax Assessment Total Assessment is a certain percentage of the fair market value that is determined by local assessors to be the total taxable value of land and additions on the property. | Land | Improvement |
|---|---|---|---|---|
| 2024 | $6,334 | $997,440 | $187,000 | $810,440 |
| 2023 | $5,184 | $628,390 | $75,000 | $553,390 |
| 2022 | $5,077 | $628,390 | $75,000 | $553,390 |
| 2021 | $5,077 | $628,390 | $75,000 | $553,390 |
| 2020 | $5,077 | $628,390 | $75,000 | $553,390 |
| 2019 | $4,943 | $611,810 | $75,000 | $536,810 |
| 2018 | $4,821 | $611,810 | $75,000 | $536,810 |
| 2017 | $4,699 | $611,810 | $75,000 | $536,810 |
| 2016 | $4,152 | $520,420 | $78,000 | $442,420 |
| 2015 | $3,947 | $520,420 | $78,000 | $442,420 |
| 2014 | $3,947 | $520,420 | $78,000 | $442,420 |
Deed History
| Date | Type | Sale Price | Title Company |
|---|---|---|---|
| Warranty Deed | $610,000 | The Title Company Of Nc | |
| Warranty Deed | $750,000 | None Available | |
| Warranty Deed | -- | None Available | |
| Warranty Deed | $800,000 | None Available | |
| Warranty Deed | $619,500 | -- |
Mortgage History
| Date | Status | Loan Amount | Loan Type |
|---|---|---|---|
| Open | $150,000 | Credit Line Revolving | |
| Open | $536,250 | New Conventional | |
| Closed | $549,000 | Adjustable Rate Mortgage/ARM | |
| Previous Owner | $340,800 | Stand Alone Refi Refinance Of Original Loan | |
| Previous Owner | $75,000 | Credit Line Revolving | |
| Previous Owner | $600,000 | New Conventional | |
| Previous Owner | $640,000 | Purchase Money Mortgage | |
| Previous Owner | $114,000 | Credit Line Revolving | |
| Previous Owner | $495,350 | Purchase Money Mortgage | |
| Closed | $123,800 | No Value Available |
Similar Homes in Huntersville, NC
Source: Canopy MLS (Canopy Realtor® Association)
MLS Number: 4245267
APN: 4670-49-7119-0000
- 415 Vintage Hill Ln
- 428 Vintage Hill Ln
- 10142 Linksland Dr
- 10349 Linksland Dr
- 1110 Woodhall Dr
- 1027 Brookline Dr
- 10823 Caverly Ct
- 548 Fairwoods Dr
- 724 Mercer Place
- 14622 Greenpoint Ln
- 11044 Telegraph Rd NW
- 11204 Arlen Park Dr
- 11062 Discovery Dr NW
- 541 Sutro Forest Dr NW
- 16404 Grassy Creek Dr
- 10418 Goosefoot Ct NW
- 485 Sutro Forest Dr NW
- 502 Geary St NW
- 11142 J C Murray Dr NW
- 717 Barossa Valley Dr NW
