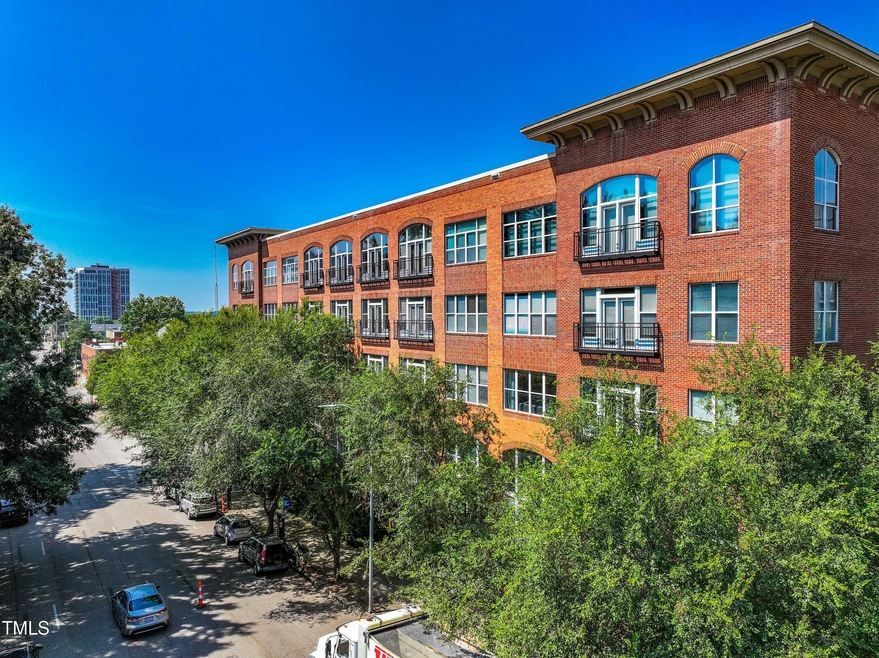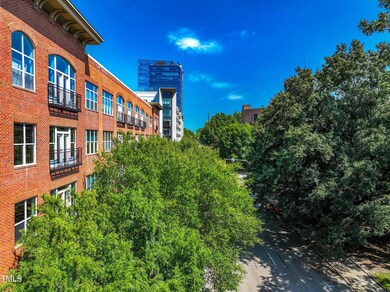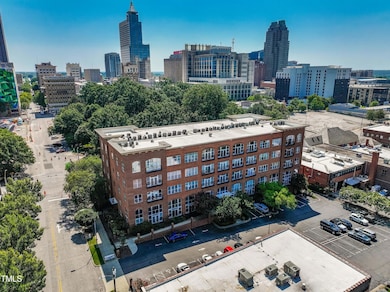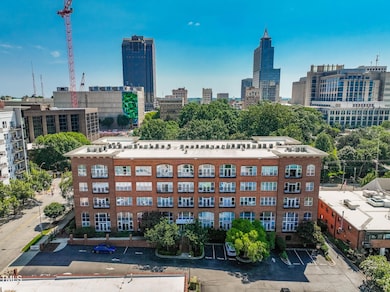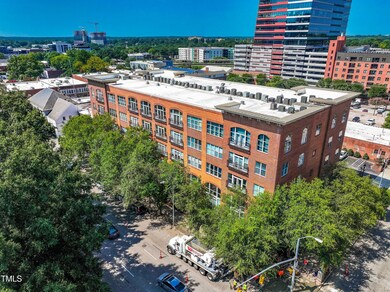
200 S Dawson St Unit 106 Raleigh, NC 27601
Warehouse District NeighborhoodHighlights
- Security Service
- Downtown View
- Contemporary Architecture
- Wiley Elementary Rated A-
- Open Floorplan
- 1-minute walk to Nash Square
About This Home
As of December 2024Welcome to Downtown Raleigh, where the accolades keep coming, racking up a ''Best of'' status annually. Speaking of, we think that this fabulous first floor condo at Park Devereux will top your list if you are looking for an affordable, centrally located, and chic address from which to launch your life in the Capitol City. With stunning views of lush landscaped Nash Square and surrounded by fabulous restaurants and entertainment, you've found the place to experience the best of living in downtown Raleigh. A bank of two story windows flood this unit with natural light, creating a warm, inviting space. Natural oak style laminate flooring, black appliances and breakfast bar seating will make this perhaps the easiest place you've ever lived. The upper level loft offers a walk-in closet, bedroom suite with a garden tub/shower combination and tile surround and flooring. In the morning swing the french doors at the Juliet balcony wide open to welcome the day. Living and closet space are ample on the open main level with kitchen, pantry, powder room, full size laundry behind bi-fold doors, coat closet and storage room. This first floor condo sits just above street level creating a perch from which to enjoy the city's rhythms. The secure condominium building is governed by a responsive and active HOA. Unit HOA monthly dues of $313.59 contribute to a truly ''lock and leave'' lifestyle. Two parking spaces, refrigerator and laundry appliances convey with unit. HVAC replaced in 2021, New paint throughout. Professionally deep cleaned and ready for your moving day! Get ready to enjoy the festivals, night life, sights and scenes of urban living in one of North America's premier cities!
Property Details
Home Type
- Condominium
Est. Annual Taxes
- $3,195
Year Built
- Built in 1999
Lot Details
- Two or More Common Walls
- East Facing Home
- Wrought Iron Fence
HOA Fees
- $314 Monthly HOA Fees
Property Views
- Downtown
- Woods
- Park or Greenbelt
Home Design
- Contemporary Architecture
- Flat Roof Shape
- Brick Veneer
- Concrete Foundation
- Concrete Perimeter Foundation
Interior Spaces
- 904 Sq Ft Home
- 1.5-Story Property
- Open Floorplan
- Smooth Ceilings
- Cathedral Ceiling
- Ceiling Fan
- Track Lighting
- Entrance Foyer
- Living Room
- Closed Circuit Camera
Kitchen
- Electric Oven
- Self-Cleaning Oven
- Built-In Range
- Microwave
- Ice Maker
- Laminate Countertops
- Disposal
Flooring
- Carpet
- Laminate
- Tile
Bedrooms and Bathrooms
- 1 Bedroom
- Walk-In Closet
- Bathtub with Shower
Laundry
- Laundry on main level
- Laundry in Bathroom
- Dryer
- Washer
Basement
- Walk-Out Basement
- Exterior Basement Entry
Parking
- 2 Parking Spaces
- Private Parking
- Secured Garage or Parking
- Paved Parking
- 2 Open Parking Spaces
- Parking Lot
- Parking Permit Required
- Assigned Parking
Schools
- Wake County Schools Elementary And Middle School
- Wake County Schools High School
Utilities
- Forced Air Heating and Cooling System
- Heat Pump System
- Phone Available
- Cable TV Available
Listing and Financial Details
- Assessor Parcel Number 106
Community Details
Overview
- Association fees include insurance, ground maintenance, maintenance structure, security
- Park Devereux Condominium HOA, Phone Number (910) 295-3791
- Park Devereux Subdivision
- Maintained Community
- Community Parking
Amenities
- Elevator
Security
- Security Service
- Fire and Smoke Detector
Map
Home Values in the Area
Average Home Value in this Area
Property History
| Date | Event | Price | Change | Sq Ft Price |
|---|---|---|---|---|
| 12/30/2024 12/30/24 | Sold | $370,000 | -2.6% | $409 / Sq Ft |
| 12/10/2024 12/10/24 | Pending | -- | -- | -- |
| 10/25/2024 10/25/24 | Price Changed | $380,000 | -2.3% | $420 / Sq Ft |
| 09/04/2024 09/04/24 | Price Changed | $389,000 | -6.3% | $430 / Sq Ft |
| 08/18/2024 08/18/24 | For Sale | $415,000 | -- | $459 / Sq Ft |
Tax History
| Year | Tax Paid | Tax Assessment Tax Assessment Total Assessment is a certain percentage of the fair market value that is determined by local assessors to be the total taxable value of land and additions on the property. | Land | Improvement |
|---|---|---|---|---|
| 2024 | $3,196 | $339,130 | $0 | $339,130 |
| 2023 | $4,012 | $268,379 | $0 | $268,379 |
| 2022 | $3,747 | $268,379 | $0 | $268,379 |
| 2021 | $2,749 | $268,379 | $0 | $268,379 |
| 2020 | $4,239 | $268,379 | $0 | $268,379 |
| 2019 | $4,845 | $225,993 | $0 | $225,993 |
| 2018 | $4,583 | $225,993 | $0 | $225,993 |
| 2017 | $4,377 | $225,993 | $0 | $225,993 |
| 2016 | $2,465 | $225,993 | $0 | $225,993 |
| 2015 | $2,345 | $208,683 | $0 | $208,683 |
| 2014 | -- | $208,683 | $0 | $208,683 |
Mortgage History
| Date | Status | Loan Amount | Loan Type |
|---|---|---|---|
| Open | $333,000 | New Conventional | |
| Previous Owner | $100,500 | New Conventional | |
| Previous Owner | $115,000 | New Conventional | |
| Previous Owner | $128,850 | Unknown |
Deed History
| Date | Type | Sale Price | Title Company |
|---|---|---|---|
| Warranty Deed | $380,000 | None Listed On Document | |
| Interfamily Deed Transfer | -- | None Available |
Similar Homes in Raleigh, NC
Source: Doorify MLS
MLS Number: 10047678
APN: 1703.33-58-6206-006
- 200 S Dawson St Unit 103
- 317 W Morgan St Unit 317
- 317 W Morgan St Unit 405
- 301 Fayetteville St Unit 3205
- 301 Fayetteville St Unit 2505
- 122 N Harrington St Unit 775
- 122 N Harrington St Unit 1105
- 122 N Harrington St Unit 1025
- 122 N Harrington St Unit 1225
- 319 Fayetteville St Unit 315
- 319 Fayetteville St Unit 207
- 319 Fayetteville St Unit 509
- 523 S West St Unit 404
- 523 S West St Unit 409
- 523 S West St Unit 502
- 523 S West St Unit 305
- 523 S West St Unit 402
- 222 Glenwood Ave Unit 218
- 222 Glenwood Ave Unit 608
- 222 Glenwood Ave Unit 602
