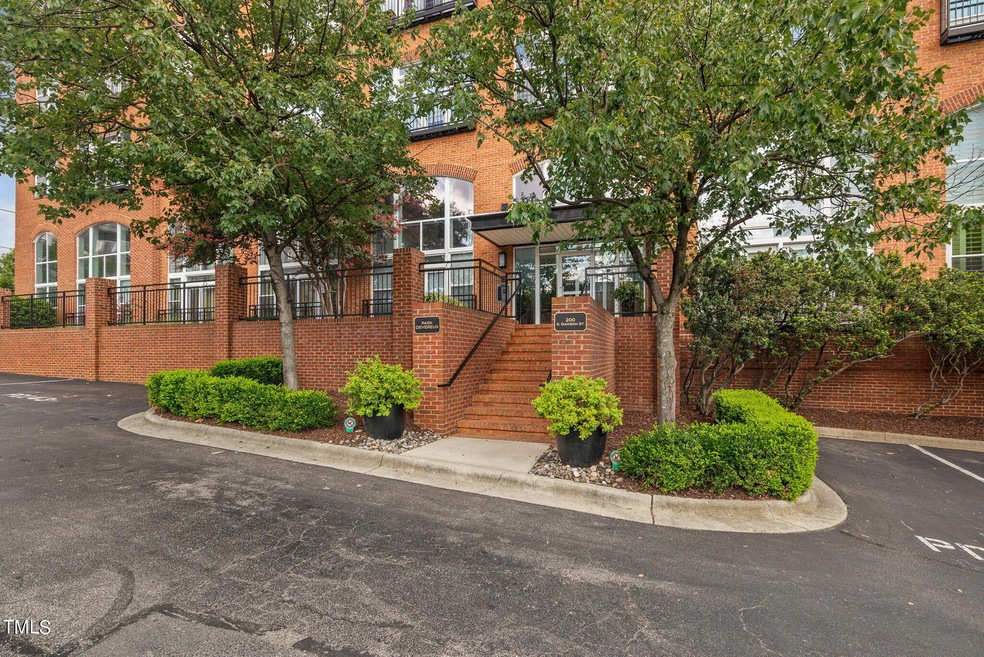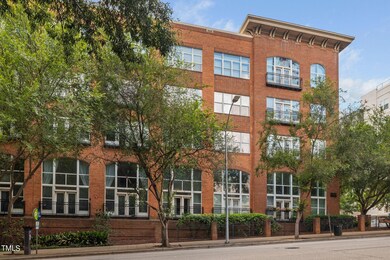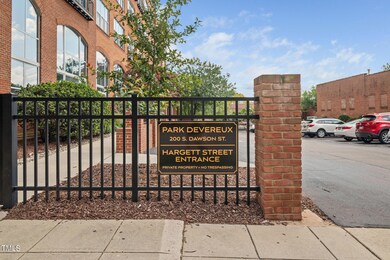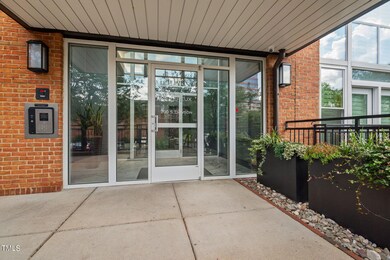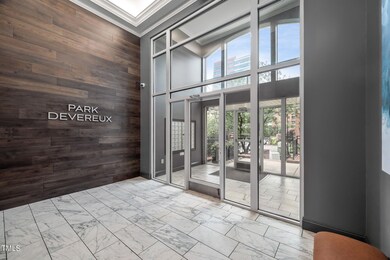
200 S Dawson St Unit 201 Raleigh, NC 27601
Warehouse District NeighborhoodHighlights
- City View
- Contemporary Architecture
- Home Office
- Wiley Elementary Rated A-
- Granite Countertops
- 1-minute walk to Nash Square
About This Home
As of March 2025This sun-drenched corner unit in one of downtown's best-located condominium buildings overlooks the trees, benches and walkways of Nash Square from the central family room, the primary bedroom, and the office. The main focal point of the unit's design is the set of french doors leading to the Juliet balcony, perhaps ripped from the pages of a Restoration Hardware catalog of old. The entire unit has been redone with beautiful flooring. Step outside for some fresh air, tend to your herb garden or simply watch downtown go by. The sun rises over the park and then sets behind the building toward Boylan Heights, thus illuminating the park with indirect golden hour light. Fully accessible by elevator, the unit is also just one flight up from the main entrance. Each bedroom has its own full en-suite bathroom and closet space is solid. HVAC was replaced for you in 2018, the water heater also at approximately that time, and the building common spaces and entry have all been given a recent refresh as well. Newcomers to Raleigh will have a hard time imagining what downtown was like in 1999 when this building went up. Suffice it to say, you'll now be within a few blocks of dozens of sensational places to eat (Barcelona, A Place at the Table, Oak Steakhouse, O-Ku, Vita Vite, Morgan Street Food Hall and Whiskey Kitchen, just to name a very few) or, if you want to cook yourself, grab provisions at Weaver Street Market one block away. Craving a show? Red Hat and Memorial Auditorium are both less than a 3/4-mile walk. In addition, down in the basement, the building recently added a resident game/tv amenity room if you want to hang out. All this with three parking spaces -- two cars in the open surface lot and one reserved space in the secure parking deck under the building (the garage spot being adjacent to your own private locked and keyed personal storage room for stuff you simply don't need or want up in your living space). Said garage also has bicycle racks!
Property Details
Home Type
- Condominium
Est. Annual Taxes
- $5,355
Year Built
- Built in 1999
Lot Details
- Two or More Common Walls
HOA Fees
- $445 Monthly HOA Fees
Parking
- 1 Car Attached Garage
- Parking Deck
- Electric Gate
- Secured Garage or Parking
- 2 Open Parking Spaces
- Parking Lot
- Outside Parking
- Assigned Parking
- Unassigned Parking
Property Views
- City
- Park or Greenbelt
Home Design
- Contemporary Architecture
- Traditional Architecture
- Brick Exterior Construction
- Permanent Foundation
Interior Spaces
- 1,775 Sq Ft Home
- 1-Story Property
- Smooth Ceilings
- Ceiling Fan
- Entrance Foyer
- Combination Dining and Living Room
- Home Office
- Storage
- Home Security System
Kitchen
- Electric Range
- Dishwasher
- Granite Countertops
Bedrooms and Bathrooms
- 2 Bedrooms
- Walk-In Closet
- Soaking Tub
- Bathtub with Shower
- Walk-in Shower
Laundry
- Laundry Room
- Laundry on main level
- Dryer
- Washer
Accessible Home Design
- Accessible Elevator Installed
- Handicap Accessible
- Accessible Approach with Ramp
Outdoor Features
- Balcony
- Outdoor Storage
Schools
- Wiley Elementary School
- Oberlin Middle School
- Broughton High School
Utilities
- Forced Air Heating and Cooling System
- Heat Pump System
- Water Heater
Listing and Financial Details
- Assessor Parcel Number 1703586206
Community Details
Overview
- Association fees include insurance, ground maintenance, maintenance structure
- Park Devereux Coa, Phone Number (910) 986-7369
- Park Devereux Condos
- Park Devereux Subdivision
- Maintained Community
Recreation
- Park
Amenities
- Elevator
Map
Home Values in the Area
Average Home Value in this Area
Property History
| Date | Event | Price | Change | Sq Ft Price |
|---|---|---|---|---|
| 03/21/2025 03/21/25 | Sold | $635,000 | -2.2% | $358 / Sq Ft |
| 01/30/2025 01/30/25 | Pending | -- | -- | -- |
| 01/23/2025 01/23/25 | Price Changed | $649,000 | -2.4% | $366 / Sq Ft |
| 10/09/2024 10/09/24 | Price Changed | $665,000 | -1.5% | $375 / Sq Ft |
| 08/16/2024 08/16/24 | For Sale | $675,000 | -- | $380 / Sq Ft |
Tax History
| Year | Tax Paid | Tax Assessment Tax Assessment Total Assessment is a certain percentage of the fair market value that is determined by local assessors to be the total taxable value of land and additions on the property. | Land | Improvement |
|---|---|---|---|---|
| 2024 | $4,079 | $433,386 | $0 | $433,386 |
| 2023 | $4,012 | $341,598 | $0 | $341,598 |
| 2022 | $3,626 | $341,598 | $0 | $341,598 |
| 2021 | $3,494 | $341,598 | $0 | $341,598 |
| 2020 | $3,433 | $341,598 | $0 | $341,598 |
| 2019 | $3,547 | $288,678 | $0 | $288,678 |
| 2018 | $3,356 | $288,678 | $0 | $288,678 |
| 2017 | $3,205 | $288,678 | $0 | $288,678 |
| 2016 | $3,143 | $288,678 | $0 | $288,678 |
| 2015 | $3,307 | $295,066 | $0 | $295,066 |
| 2014 | $3,149 | $295,066 | $0 | $295,066 |
Mortgage History
| Date | Status | Loan Amount | Loan Type |
|---|---|---|---|
| Open | $336,000 | Credit Line Revolving | |
| Closed | $234,000 | New Conventional | |
| Closed | $35,000 | Unknown | |
| Closed | $232,750 | Purchase Money Mortgage | |
| Previous Owner | $190,350 | Unknown | |
| Previous Owner | $158,000 | Unknown |
Deed History
| Date | Type | Sale Price | Title Company |
|---|---|---|---|
| Warranty Deed | $245,000 | -- |
Similar Homes in Raleigh, NC
Source: Doorify MLS
MLS Number: 10047393
APN: 1703.33-58-6206-014
- 200 S Dawson St Unit 103
- 200 S Dawson St Unit 406
- 317 W Morgan St Unit 317
- 317 W Morgan St Unit 405
- 301 Fayetteville St Unit 3205
- 301 Fayetteville St Unit 2505
- 122 N Harrington St Unit 775
- 122 N Harrington St Unit 1105
- 122 N Harrington St Unit 1025
- 122 N Harrington St Unit 1225
- 319 Fayetteville St Unit 315
- 319 Fayetteville St Unit 207
- 319 Fayetteville St Unit 509
- 523 S West St Unit 404
- 523 S West St Unit 409
- 523 S West St Unit 502
- 523 S West St Unit 305
- 523 S West St Unit 402
- 222 Glenwood Ave Unit 218
- 222 Glenwood Ave Unit 608
