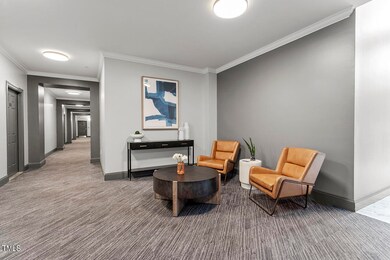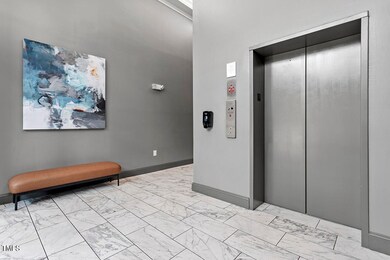
200 S Dawson St Unit 203 Raleigh, NC 27601
Warehouse District NeighborhoodHighlights
- View of Trees or Woods
- Open Floorplan
- Granite Countertops
- Wiley Elementary Rated A-
- Transitional Architecture
- 1-minute walk to Nash Square
About This Home
As of November 2024Located in the heart of downtown in the beautiful Park Devereux condo building, just steps away from the finest downtown Raleigh has to offer - Vita Vite, Weaver Street Market, O-Ku sushi all on the block & much more! This move-in ready, 2 bedroom & 2 full bathrooms condo overlooking Nash Square features a spacious kitchen with stainless steel appliances, granite countertops & storage opening to the dining & living room spaces. Primary suite
is oversized with 3 closets, double bathroom vanities, shower & soaking bathtub. The secondary bedroom, also usable as a home office, features an ensuite full bathroom with access to the main hall. Additional features & updates include new HVAC (2024), lighting, plush primary bedroom carpet, Juliet balconies in the living room & primary bedroom, updated cabinet hardware in the kitchen & primary bathroom & more! The unit includes one assigned secure garage parking space, secured storage unit with shelving & additional surface parking spaces. Parking level features a common area / game room. A move-in ready, must see condo!
Property Details
Home Type
- Condominium
Est. Annual Taxes
- $4,047
Year Built
- Built in 2000
HOA Fees
- $376 Monthly HOA Fees
Parking
- 1 Car Attached Garage
- Parking Storage or Cabinetry
- Lighted Parking
- Electric Gate
- Secured Garage or Parking
- 2 Open Parking Spaces
- Parking Lot
- Assigned Parking
Property Views
- Woods
- Park or Greenbelt
Home Design
- Transitional Architecture
- Brick Exterior Construction
Interior Spaces
- 1,135 Sq Ft Home
- 1-Story Property
- Open Floorplan
- Smooth Ceilings
- Ceiling Fan
- Recessed Lighting
- Blinds
- Entrance Foyer
- Living Room
- Dining Room
- Storage
Kitchen
- Electric Range
- Microwave
- Freezer
- Ice Maker
- Dishwasher
- Stainless Steel Appliances
- Granite Countertops
- Disposal
Flooring
- Carpet
- Tile
Bedrooms and Bathrooms
- 2 Bedrooms
- Dual Closets
- 2 Full Bathrooms
- Primary bathroom on main floor
- Separate Shower in Primary Bathroom
- Soaking Tub
- Walk-in Shower
Laundry
- Laundry Room
- Laundry in Kitchen
- Stacked Washer and Dryer
Outdoor Features
- Balcony
- Exterior Lighting
Schools
- Wiley Elementary School
- Oberlin Middle School
- Broughton High School
Utilities
- Central Air
- Heat Pump System
- Electric Water Heater
Additional Features
- Accessible Common Area
- Two or More Common Walls
Listing and Financial Details
- Assessor Parcel Number 170333586206019
Community Details
Overview
- Association fees include insurance, ground maintenance, maintenance structure, pest control, road maintenance, security, trash, water
- Cas Association, Phone Number (919) 367-7711
- Park Devereux Subdivision
- Maintained Community
- Community Parking
Amenities
- Trash Chute
- Game Room
- Community Storage Space
- Elevator
Security
- Security Service
- Resident Manager or Management On Site
Map
Home Values in the Area
Average Home Value in this Area
Property History
| Date | Event | Price | Change | Sq Ft Price |
|---|---|---|---|---|
| 11/20/2024 11/20/24 | Sold | $475,000 | -2.1% | $419 / Sq Ft |
| 10/13/2024 10/13/24 | Pending | -- | -- | -- |
| 08/28/2024 08/28/24 | For Sale | $485,000 | 0.0% | $427 / Sq Ft |
| 08/23/2024 08/23/24 | Off Market | $485,000 | -- | -- |
| 08/15/2024 08/15/24 | Price Changed | $485,000 | -2.0% | $427 / Sq Ft |
| 07/31/2024 07/31/24 | For Sale | $495,000 | -- | $436 / Sq Ft |
Tax History
| Year | Tax Paid | Tax Assessment Tax Assessment Total Assessment is a certain percentage of the fair market value that is determined by local assessors to be the total taxable value of land and additions on the property. | Land | Improvement |
|---|---|---|---|---|
| 2024 | $4,047 | $429,985 | $0 | $429,985 |
| 2023 | $4,387 | $373,654 | $0 | $373,654 |
| 2022 | $4,097 | $373,654 | $0 | $373,654 |
| 2021 | $3,820 | $373,654 | $0 | $373,654 |
| 2020 | $3,754 | $373,654 | $0 | $373,654 |
| 2019 | $4,040 | $328,983 | $0 | $328,983 |
| 2018 | $3,821 | $328,983 | $0 | $328,983 |
| 2017 | $3,649 | $328,983 | $0 | $328,983 |
| 2016 | $3,579 | $328,983 | $0 | $328,983 |
| 2015 | $3,120 | $278,224 | $0 | $278,224 |
| 2014 | $2,970 | $278,224 | $0 | $278,224 |
Mortgage History
| Date | Status | Loan Amount | Loan Type |
|---|---|---|---|
| Open | $356,250 | New Conventional | |
| Previous Owner | $45,000 | Unknown | |
| Previous Owner | $145,000 | Unknown |
Deed History
| Date | Type | Sale Price | Title Company |
|---|---|---|---|
| Deed | $315,000 | None Available |
Similar Homes in Raleigh, NC
Source: Doorify MLS
MLS Number: 10044293
APN: 1703.33-58-6206-019
- 200 S Dawson St Unit 103
- 200 S Dawson St Unit 406
- 317 W Morgan St Unit 317
- 317 W Morgan St Unit 405
- 301 Fayetteville St Unit 3205
- 301 Fayetteville St Unit 2505
- 122 N Harrington St Unit 775
- 122 N Harrington St Unit 1105
- 122 N Harrington St Unit 1025
- 122 N Harrington St Unit 1225
- 319 Fayetteville St Unit 315
- 319 Fayetteville St Unit 207
- 319 Fayetteville St Unit 509
- 523 S West St Unit 404
- 523 S West St Unit 409
- 523 S West St Unit 502
- 523 S West St Unit 305
- 523 S West St Unit 402
- 222 Glenwood Ave Unit 218
- 222 Glenwood Ave Unit 608






