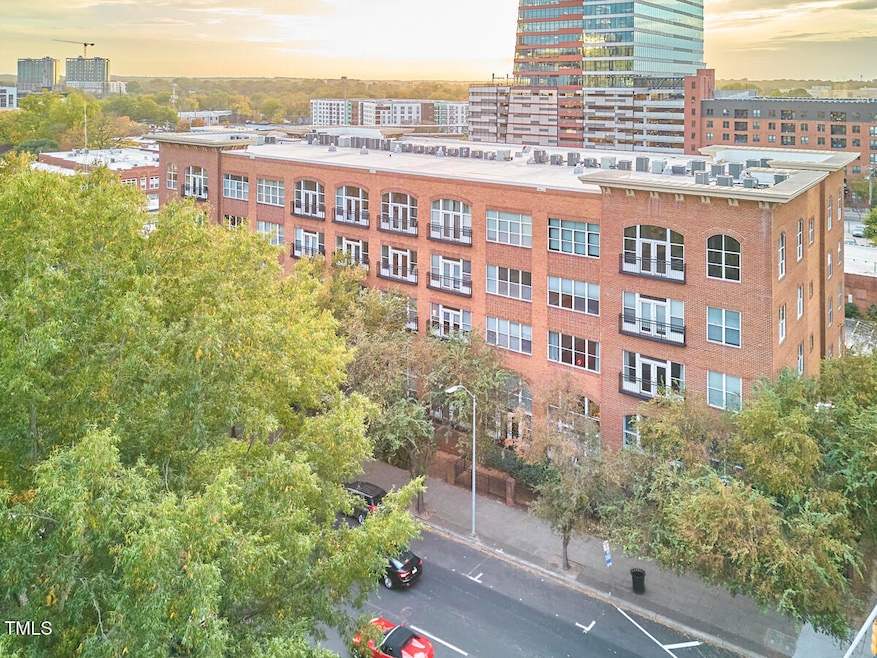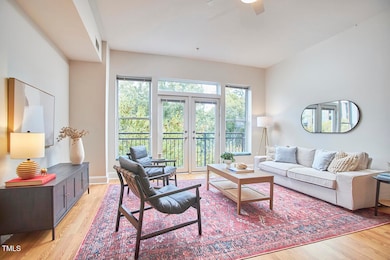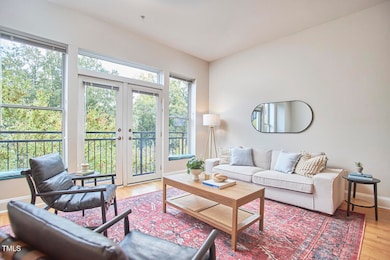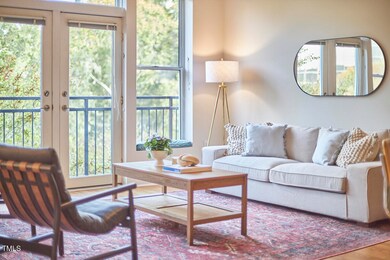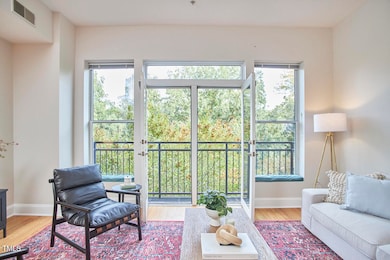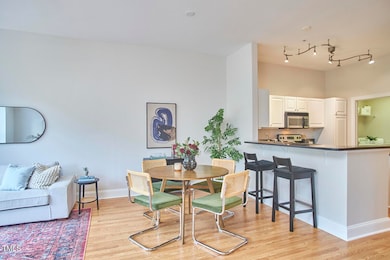
200 S Dawson St Unit 303 Raleigh, NC 27601
Warehouse District NeighborhoodHighlights
- Downtown View
- Contemporary Architecture
- Granite Countertops
- Wiley Elementary Rated A-
- High Ceiling
- 1-minute walk to Nash Square
About This Home
As of April 2025Lovely Park Devereux condo in vibrant downtown Raleigh's Warehouse District, with STUNNING treed views overlooking Nash Square! Bright, open and airy, this 2 bed/2 full bath space brims with natural light from the massive windows + French doors. A spacious kitchen boasts ss appliances, granite countertops, breakfast bar + adjacent laundry room (w/d convey!). The large primary suite is a peaceful retreat, with ample closets, dual sinks + soaking tub. Freshly painted throughout, with a brand new hot h2o heater, new ceiling fans + bathroom light fixtures, etc! Newer HVAC (2020). RARE assigned garage parking space(1) + designated storage space plus 2 lot parking passes. HOA fees cover h2o/sewer, trash/recycling. Low electric bill! Absolute convenience and easy urban living await! One block to Weaver Street Market, and just steps from the best restaurants/bars, shopping, culture and more!
Property Details
Home Type
- Condominium
Est. Annual Taxes
- $4,047
Year Built
- Built in 1999
Lot Details
- Two or More Common Walls
- East Facing Home
HOA Fees
- $428 Monthly HOA Fees
Parking
- 1 Car Attached Garage
- Enclosed Parking
- Inside Entrance
- Lighted Parking
- Electric Gate
- Secured Garage or Parking
- 2 Open Parking Spaces
- Parking Lot
- Outside Parking
- Deeded Parking
- Assigned Parking
- Unassigned Parking
Property Views
- Downtown
- Woods
- Park or Greenbelt
Home Design
- Contemporary Architecture
- Traditional Architecture
- Brick Exterior Construction
- Permanent Foundation
Interior Spaces
- 1,135 Sq Ft Home
- 1-Story Property
- Smooth Ceilings
- High Ceiling
- Ceiling Fan
- Blinds
- French Doors
- Entrance Foyer
- Family Room
- Dining Room
- Storage
Kitchen
- Eat-In Kitchen
- Breakfast Bar
- Range with Range Hood
- Microwave
- Dishwasher
- Stainless Steel Appliances
- Granite Countertops
- Disposal
Flooring
- Laminate
- Tile
Bedrooms and Bathrooms
- 2 Bedrooms
- Dual Closets
- 2 Full Bathrooms
- Soaking Tub
- Bathtub with Shower
- Walk-in Shower
Laundry
- Laundry Room
- Laundry on main level
- Washer and Dryer
Home Security
Accessible Home Design
- Accessible Elevator Installed
- Central Living Area
- Handicap Accessible
- Accessible Approach with Ramp
Outdoor Features
- Balcony
- Outdoor Storage
Schools
- Wiley Elementary School
- Oberlin Middle School
- Broughton High School
Utilities
- Forced Air Heating and Cooling System
- Heat Pump System
- Electric Water Heater
Listing and Financial Details
- Assessor Parcel Number 1703586206
Community Details
Overview
- Association fees include ground maintenance, maintenance structure, security, trash, water
- Cas Property Management Association, Phone Number (919) 367-7711
- Park Devereux Condos
- Park Devereux Subdivision
- Maintained Community
Amenities
- Trash Chute
- Game Room
Security
- Card or Code Access
- Fire Sprinkler System
Map
Home Values in the Area
Average Home Value in this Area
Property History
| Date | Event | Price | Change | Sq Ft Price |
|---|---|---|---|---|
| 04/03/2025 04/03/25 | Sold | $450,000 | -1.1% | $396 / Sq Ft |
| 03/17/2025 03/17/25 | Pending | -- | -- | -- |
| 03/06/2025 03/06/25 | For Sale | $455,000 | -- | $401 / Sq Ft |
Tax History
| Year | Tax Paid | Tax Assessment Tax Assessment Total Assessment is a certain percentage of the fair market value that is determined by local assessors to be the total taxable value of land and additions on the property. | Land | Improvement |
|---|---|---|---|---|
| 2024 | $4,079 | $433,386 | $0 | $433,386 |
| 2023 | $4,012 | $341,598 | $0 | $341,598 |
| 2022 | $3,626 | $341,598 | $0 | $341,598 |
| 2021 | $3,494 | $341,598 | $0 | $341,598 |
| 2020 | $3,433 | $341,598 | $0 | $341,598 |
| 2019 | $3,547 | $288,678 | $0 | $288,678 |
| 2018 | $3,356 | $288,678 | $0 | $288,678 |
| 2017 | $3,205 | $288,678 | $0 | $288,678 |
| 2016 | $3,143 | $288,678 | $0 | $288,678 |
| 2015 | $3,307 | $295,066 | $0 | $295,066 |
| 2014 | $3,149 | $295,066 | $0 | $295,066 |
Mortgage History
| Date | Status | Loan Amount | Loan Type |
|---|---|---|---|
| Open | $336,000 | Credit Line Revolving | |
| Closed | $234,000 | New Conventional | |
| Closed | $35,000 | Unknown | |
| Closed | $232,750 | Purchase Money Mortgage | |
| Previous Owner | $190,350 | Unknown | |
| Previous Owner | $158,000 | Unknown |
Deed History
| Date | Type | Sale Price | Title Company |
|---|---|---|---|
| Warranty Deed | $245,000 | -- |
Similar Homes in Raleigh, NC
Source: Doorify MLS
MLS Number: 10080384
APN: 1703.33-58-6206-014
- 200 S Dawson St Unit 103
- 200 S Dawson St Unit 406
- 317 W Morgan St Unit 317
- 317 W Morgan St Unit 405
- 301 Fayetteville St Unit 3205
- 301 Fayetteville St Unit 2505
- 122 N Harrington St Unit 775
- 122 N Harrington St Unit 1105
- 122 N Harrington St Unit 1025
- 122 N Harrington St Unit 1225
- 319 Fayetteville St Unit 315
- 319 Fayetteville St Unit 207
- 319 Fayetteville St Unit 509
- 523 S West St Unit 404
- 523 S West St Unit 409
- 523 S West St Unit 502
- 523 S West St Unit 305
- 523 S West St Unit 402
- 222 Glenwood Ave Unit 218
- 222 Glenwood Ave Unit 608
