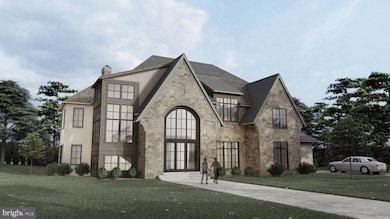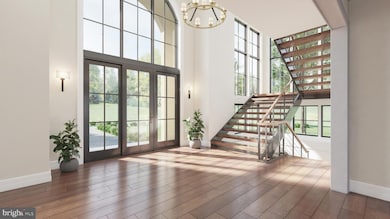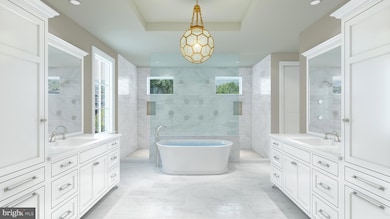
200 S Ithan Ave Villanova, PA 19085
Estimated payment $23,011/month
Highlights
- Second Kitchen
- New Construction
- Open Floorplan
- Radnor El School Rated A+
- Gourmet Kitchen
- Dual Staircase
About This Home
Purchase an Extraordinary Property in the Heart of the Main Line
The homes at Lockwood Lane are being built exclusively by The Vaughan Building Company. The lots are located within Radnor Township and its award-winning schools, and are close to Villanova University, regional rail, and fine restaurants. The Vaughan Building Company’s newest community offers a total of 9 building lots, several of which have already sold. Homes to be built will be unique and created to reflect the pride and personality of each buyer. Construction will be completed by skilled craftsman using top-quality materials and the latest advancements in building technology. For the discerning buyer, we collaborate with the well-respected architectural firm of McIntyre-Capron or an architect of your choosing. This listing is for the complete purchase. The Lots Listings can be found when you search "Land". The cost of the construction of your home would range from $500 to $600 per square foot.
Home Details
Home Type
- Single Family
Est. Annual Taxes
- $20,987
Year Built
- Built in 2024 | New Construction
Lot Details
- Sprinkler System
- Property is in excellent condition
HOA Fees
- $81 Monthly HOA Fees
Parking
- 3 Car Direct Access Garage
- Parking Storage or Cabinetry
- Side Facing Garage
- Garage Door Opener
Home Design
- Timeshare
- Colonial Architecture
- Contemporary Architecture
- Brick Exterior Construction
- Advanced Framing
- Blown-In Insulation
- Architectural Shingle Roof
- Metal Roof
- Stone Siding
- Concrete Perimeter Foundation
- HardiePlank Type
- Chimney Cap
- Masonry
Interior Spaces
- Property has 2 Levels
- Elevator
- Open Floorplan
- Dual Staircase
- Built-In Features
- Crown Molding
- Beamed Ceilings
- Wood Ceilings
- Tray Ceiling
- Cathedral Ceiling
- Recessed Lighting
- Gas Fireplace
- ENERGY STAR Qualified Windows
- Double Hung Windows
- Casement Windows
- Double Door Entry
- ENERGY STAR Qualified Doors
- Insulated Doors
- Family Room Off Kitchen
- Formal Dining Room
- Efficiency Studio
- Unfinished Basement
- Basement with some natural light
- Laundry on upper level
Kitchen
- Gourmet Kitchen
- Second Kitchen
- Breakfast Area or Nook
- Butlers Pantry
- Gas Oven or Range
- Built-In Range
- Range Hood
- Microwave
- Extra Refrigerator or Freezer
- ENERGY STAR Qualified Refrigerator
- Dishwasher
- Kitchen Island
- Disposal
Flooring
- Engineered Wood
- Marble
Bedrooms and Bathrooms
- 5 Bedrooms
- En-Suite Bathroom
- Walk-In Closet
- Soaking Tub
Home Security
- Home Security System
- Carbon Monoxide Detectors
- Fire and Smoke Detector
Outdoor Features
- Patio
- Exterior Lighting
- Rain Gutters
Schools
- Radnor Elementary School
- Radnor M Middle School
- Radnor H High School
Utilities
- Forced Air Heating and Cooling System
- Humidifier
- Underground Utilities
- 200+ Amp Service
- High-Efficiency Water Heater
- Natural Gas Water Heater
- Municipal Trash
- Phone Available
Community Details
- Built by Vaughan Building Co.
- Lockwood Subdivision, Calais Floorplan
Map
Home Values in the Area
Average Home Value in this Area
Tax History
| Year | Tax Paid | Tax Assessment Tax Assessment Total Assessment is a certain percentage of the fair market value that is determined by local assessors to be the total taxable value of land and additions on the property. | Land | Improvement |
|---|---|---|---|---|
| 2024 | $20,987 | $1,038,000 | $1,038,000 | -- |
| 2023 | $20,155 | $1,038,000 | $1,038,000 | $0 |
| 2022 | $19,935 | $1,038,000 | $1,038,000 | $0 |
| 2021 | $32,021 | $1,038,000 | $1,038,000 | $0 |
| 2020 | $11,760 | $338,060 | $323,490 | $14,570 |
| 2019 | $11,428 | $338,060 | $323,490 | $14,570 |
| 2018 | $11,204 | $338,060 | $0 | $0 |
| 2017 | $10,970 | $338,060 | $0 | $0 |
| 2016 | $1,893 | $338,060 | $0 | $0 |
| 2015 | $1,893 | $338,060 | $0 | $0 |
| 2014 | $1,893 | $338,060 | $0 | $0 |
Property History
| Date | Event | Price | Change | Sq Ft Price |
|---|---|---|---|---|
| 09/10/2024 09/10/24 | For Sale | $3,795,000 | 0.0% | $602 / Sq Ft |
| 08/20/2024 08/20/24 | Off Market | $3,795,000 | -- | -- |
| 05/22/2024 05/22/24 | For Sale | $3,795,000 | -- | $602 / Sq Ft |
Deed History
| Date | Type | Sale Price | Title Company |
|---|---|---|---|
| Deed | $1,275,000 | None Listed On Document | |
| Deed | $1,860,000 | First American Title Ins Co | |
| Interfamily Deed Transfer | -- | None Available | |
| Interfamily Deed Transfer | -- | None Available | |
| Deed | $2,278,500 | -- |
Mortgage History
| Date | Status | Loan Amount | Loan Type |
|---|---|---|---|
| Previous Owner | $2,050,000 | New Conventional | |
| Previous Owner | $1,050,000 | No Value Available |
Similar Homes in the area
Source: Bright MLS
MLS Number: PADE2067968
APN: 36-04-02344-00
- 3 Lockwood Ln
- 200 S Ithan Ave
- 0 16 Lockwood Ln Unit PADE2075590
- 4 Lockwood Ln
- 7 Lockwood Ln
- 12 Lockwood Ln
- 15 Lockwood Ln
- 8 Lockwood Ln
- 108 S Spring Mill Rd
- 230 Lowrys Ln
- 100 Hillside Cir
- 107 Ashwood Rd
- 101 Highfield Rd
- 658 Conestoga Rd
- 207 Fitzwilliams Rd
- 215 S Spring Mill Rd
- 323 Bailey Rd
- 253 Ithan Creek Rd
- 776 Woodlea Rd
- 1030 E Lancaster Ave Unit 207



