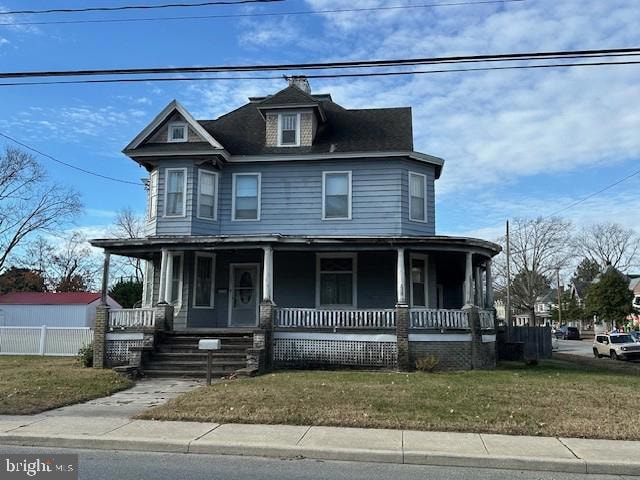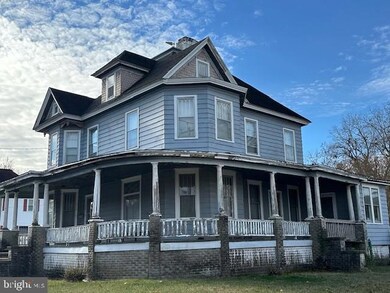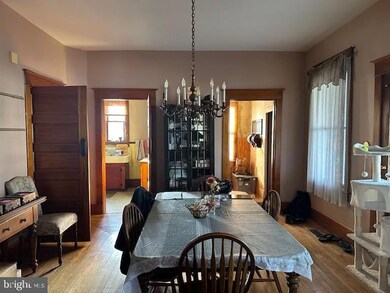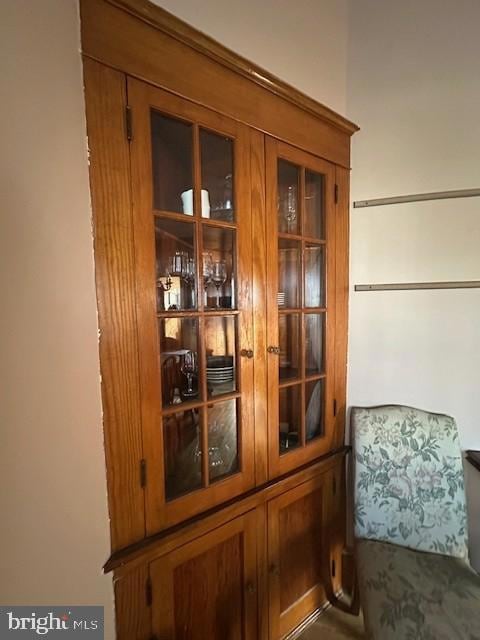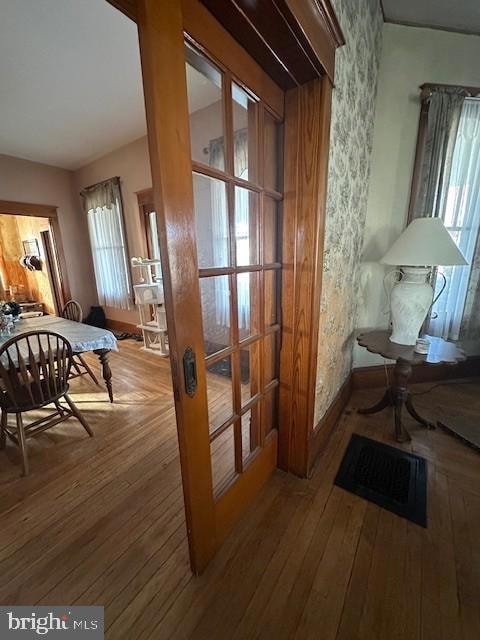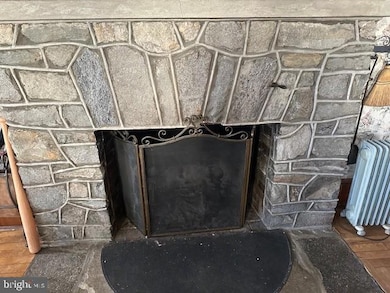
200 S Main St Bridgeville, DE 19933
Highlights
- Victorian Architecture
- No HOA
- East Facing Home
- 1 Fireplace
About This Home
As of February 2025Welcome to this one of a kind Victorian home on a corner lot in historic Bridgeville with timeless charm and elegance. Ready for new owners with a desire to put in some sweat equity and return this home to it's glory. The home is also a short drive to the resort beaches of Ocean City and natural beauty of Assateague National Seashore- this is truly the perfect location to live, work, AND play. Nicely sized bedrooms, 2 full bathrooms and a full basement make this a great starter home for anyone. The structural and mechanical enhancements are coupled with many hard-to-find classic features such as: pocket doors, built-in shelving and corner cupboard, french doors, craftsman style newel posts on the main staircase, hardwood flooring and custom mouldings. 10 foot ceilings set the style for this home as soon as you walk in the front door. The flow of the first floor is perfect for day-to-day living or entertaining friends and family- every room is open, inviting, and flooded with natural sunlight! With new wiring, new plumbing, HVAC throughout, this home needs someone with a vision to simply finish what was started. If history is correct, the fireplace was constructed using the stone from the old Cape Henlopen lighthouse and is a beautiful centerpiece to work with. The garage is wired with heat and air for the perfect workshop and some of the materials for replacing the front porch will convey with the sale.
Home Details
Home Type
- Single Family
Est. Annual Taxes
- $826
Year Built
- Built in 1889
Lot Details
- 9,148 Sq Ft Lot
- Lot Dimensions are 70.00 x 135.00
- East Facing Home
- Property is in good condition
- Property is zoned TN
Home Design
- Victorian Architecture
- Brick Foundation
- Frame Construction
- Architectural Shingle Roof
- Aluminum Siding
Interior Spaces
- Property has 3 Levels
- 1 Fireplace
- Basement Fills Entire Space Under The House
Bedrooms and Bathrooms
- 4 Bedrooms
Parking
- Driveway
- On-Street Parking
Utilities
- Air Source Heat Pump
- Electric Water Heater
Community Details
- No Home Owners Association
Listing and Financial Details
- Assessor Parcel Number 131-10.16-98.00
Map
Home Values in the Area
Average Home Value in this Area
Property History
| Date | Event | Price | Change | Sq Ft Price |
|---|---|---|---|---|
| 02/13/2025 02/13/25 | Sold | $208,000 | -16.8% | $70 / Sq Ft |
| 12/20/2024 12/20/24 | Pending | -- | -- | -- |
| 12/13/2024 12/13/24 | For Sale | $249,900 | -- | $84 / Sq Ft |
Tax History
| Year | Tax Paid | Tax Assessment Tax Assessment Total Assessment is a certain percentage of the fair market value that is determined by local assessors to be the total taxable value of land and additions on the property. | Land | Improvement |
|---|---|---|---|---|
| 2024 | $874 | $10,000 | $2,050 | $7,950 |
| 2023 | $874 | $10,000 | $2,050 | $7,950 |
| 2022 | $827 | $10,000 | $2,050 | $7,950 |
| 2021 | $823 | $10,000 | $2,050 | $7,950 |
| 2020 | $530 | $10,000 | $2,050 | $7,950 |
| 2019 | $465 | $10,000 | $2,050 | $7,950 |
| 2018 | $479 | $10,000 | $0 | $0 |
| 2017 | $450 | $10,000 | $0 | $0 |
| 2016 | $457 | $10,000 | $0 | $0 |
| 2015 | $456 | $10,000 | $0 | $0 |
| 2014 | $451 | $10,000 | $0 | $0 |
Mortgage History
| Date | Status | Loan Amount | Loan Type |
|---|---|---|---|
| Open | $200,000 | New Conventional | |
| Closed | $200,000 | New Conventional | |
| Previous Owner | $147,000 | Balloon |
Deed History
| Date | Type | Sale Price | Title Company |
|---|---|---|---|
| Deed | $208,000 | Lakeside Title Company | |
| Deed | $208,000 | Lakeside Title Company | |
| Quit Claim Deed | -- | -- | |
| Deed | -- | -- |
About the Listing Agent

I'm an expert real estate agent with ERA Martin Associates in Salisbury, MD and the nearby area, providing home-buyers and sellers with professional, responsive and attentive real estate services. Want an agent who'll really listen to what you want in a home? Need an agent who knows how to effectively market your home so it sells? Give me a call! I'm eager to help and would love to talk to you.
Tim's Other Listings
Source: Bright MLS
MLS Number: DESU2075228
APN: 131-10.16-98.00
- 113 Delaware Ave
- 123 Market St
- 118 N Main St
- 306 Edgewood St
- 0 Sussex Hwy Unit DESU2063502
- 0 Washington Ave
- 0 Sussex Highway Route 13 Unit DESU2057262
- 15560 Sussex Hwy
- 0 Adams Rd
- 387 Heritage Shores Cir
- 333 Heritage Shores Cir
- 399 Heritage Shores Cir
- 318 Heritage Shores Cir
- 327 Heritage Shores Cir
- 314 Heritage Shores Cir
- 319 Heritage Shores Cir
- 5 Whistling Duck Dr
- 7 Whistling Duck Dr
- 25 Waterside Dr
- 150 Widgeon Way
