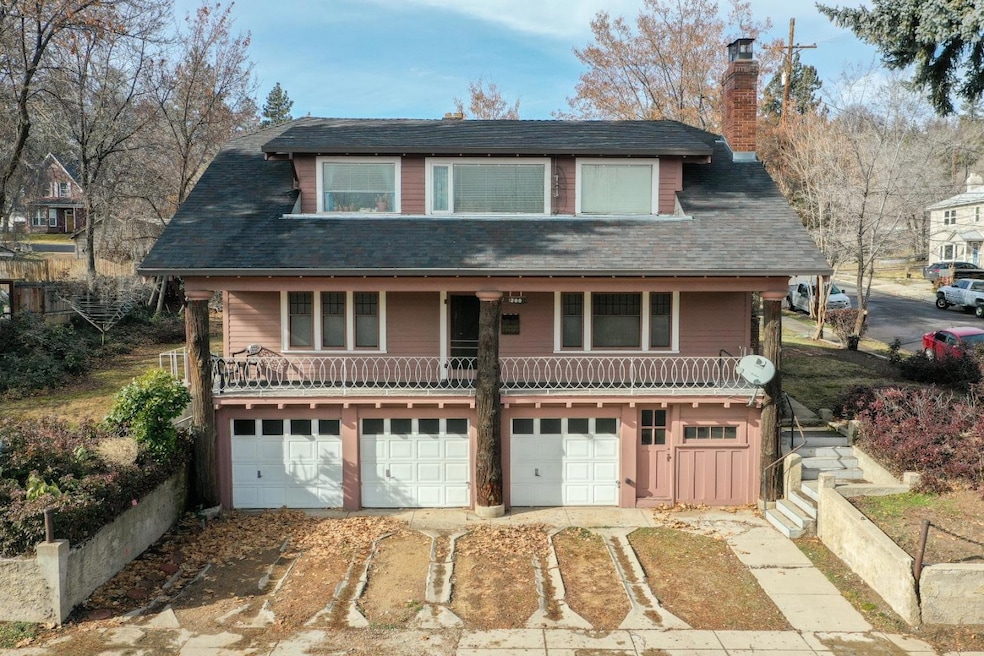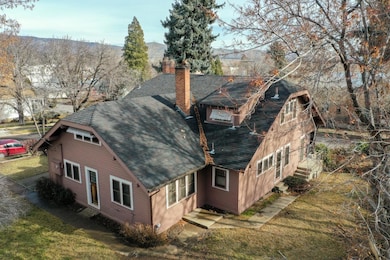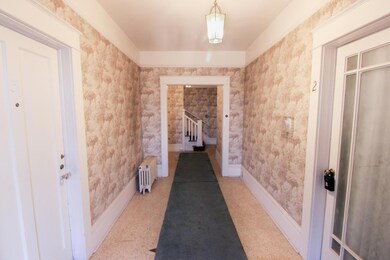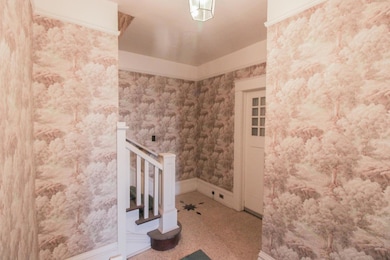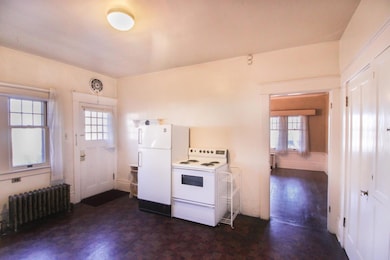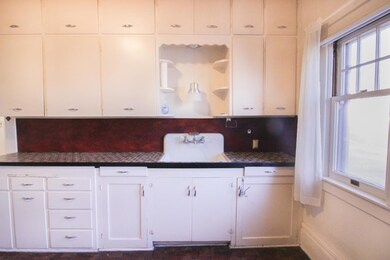
200 S Roop St Susanville, CA 96130
Estimated payment $1,738/month
Highlights
- City Lights View
- Living Room with Fireplace
- Main Floor Primary Bedroom
- Craftsman Architecture
- Wood Flooring
- High Ceiling
About This Home
This is a chance to own part of Susanville History dating back to 1924 when a manager of Lassen Lumber and Box Company had it built as noted by the Lassen Advocate in an early edition. Later this uptown home was used for many years as a triplex allowed in this R2 zoning but it is now totally vacant and ready to be a single-family home again. Total square footage is 3080 square feet plus the Basement/Garage area of approximately 1600 square feet where a laundry area could be added at the garage level. Excellent off-street parking. Currently each apartment has two exits and a yard area. The main entrance is at the 8x40 covered front porch and entry foyer with interior access to each apartment. This building received a new roof 11 years ago for which we have permit records. This building has 9-0 ceilings and all the traditional trim and features one would expect in a home of its design and age. This home is across from the historic Courthouse Square and annex in an area just a couple blocks from Uptown Main Street businesses.
Home Details
Home Type
- Single Family
Est. Annual Taxes
- $2,807
Year Built
- Built in 1940
Lot Details
- 0.26 Acre Lot
- East Facing Home
- Partially Fenced Property
- Level Lot
- Sprinkler System
- Back Yard
- Zoning described as R2
Parking
- 3 Car Garage
- Workshop in Garage
- On-Street Parking
- Off-Site Parking
Property Views
- City Lights
- Mountain
- Neighborhood
Home Design
- Craftsman Architecture
- Wood Frame Construction
- Composition Roof
- Concrete Perimeter Foundation
Interior Spaces
- 3,060 Sq Ft Home
- 3-Story Property
- High Ceiling
- Wood Burning Fireplace
- Mud Room
- Living Room with Fireplace
- 3 Fireplaces
- Dining Area
- Workshop
- Utility Room
Kitchen
- Electric Oven
- Electric Cooktop
Flooring
- Wood
- Vinyl
Bedrooms and Bathrooms
- 3 Bedrooms
- Primary Bedroom on Main
- Bathroom on Main Level
- 3 Full Bathrooms
- Bathtub with Shower
- Walk-in Shower
Utilities
- Common Heating System
- Radiant Heating System
- Master Meter
- 220 Volts
- Cable TV Available
Listing and Financial Details
- Assessor Parcel Number 103-380-009-000
Map
Home Values in the Area
Average Home Value in this Area
Tax History
| Year | Tax Paid | Tax Assessment Tax Assessment Total Assessment is a certain percentage of the fair market value that is determined by local assessors to be the total taxable value of land and additions on the property. | Land | Improvement |
|---|---|---|---|---|
| 2024 | $2,807 | $260,100 | $30,600 | $229,500 |
| 2023 | $925 | $77,223 | $13,870 | $63,353 |
| 2022 | $901 | $75,710 | $13,599 | $62,111 |
| 2021 | $878 | $74,227 | $13,333 | $60,894 |
| 2020 | $830 | $73,467 | $13,197 | $60,270 |
| 2019 | $807 | $72,028 | $12,939 | $59,089 |
| 2018 | $837 | $70,617 | $12,686 | $57,931 |
| 2017 | $814 | $69,234 | $12,438 | $56,796 |
| 2016 | $790 | $67,878 | $12,195 | $55,683 |
| 2015 | $778 | $66,859 | $12,012 | $54,847 |
| 2014 | $765 | $65,550 | $11,777 | $53,773 |
Property History
| Date | Event | Price | Change | Sq Ft Price |
|---|---|---|---|---|
| 03/06/2025 03/06/25 | For Sale | $269,500 | -- | $88 / Sq Ft |
Deed History
| Date | Type | Sale Price | Title Company |
|---|---|---|---|
| Grant Deed | -- | None Listed On Document |
Similar Homes in Susanville, CA
Source: MLSListings
MLS Number: ML81996729
APN: 103-380-009-000
- 125 S Roop St
- 55 S Lassen St
- 440 Carroll St
- 0 S Union St
- 698-010 Hillcrest Rd
- 65 Inspiration Point Rd
- 311 Richmond Rd
- 687-775 Maple St
- 515 North St
- 340 N Pine St
- 220 N Roop St
- 00 Hillcrest
- 687-360 Maple St
- 687-650 Maple St
- 612 Willow St
- 507-390 Juniper St
- 687-305 Juniper St
- 909 North St
- 283 Maple St
- 240 View Dr
