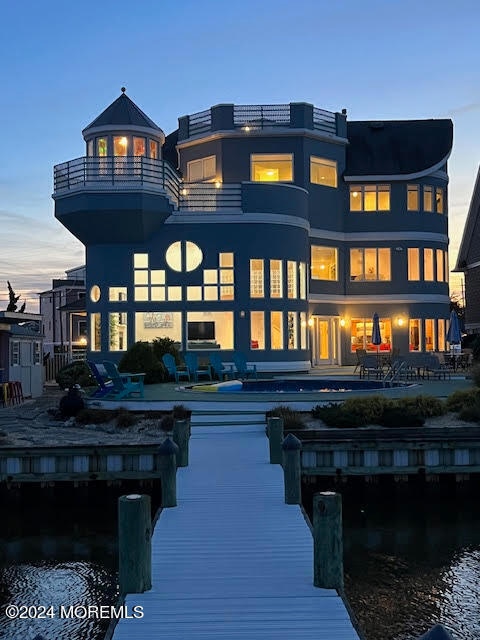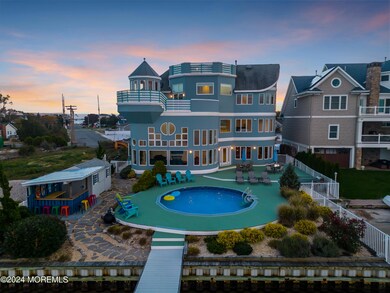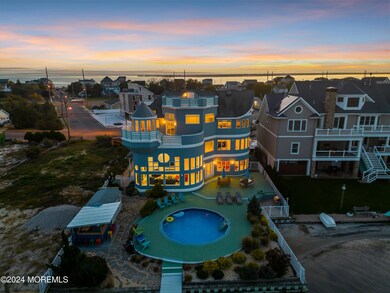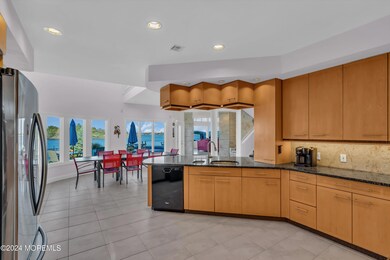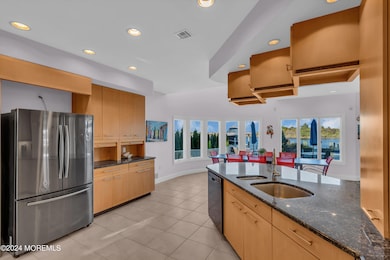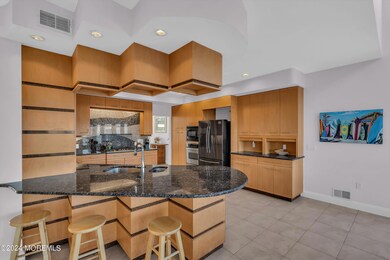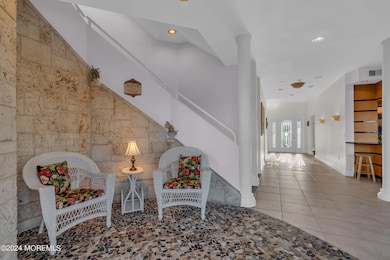
200 Sunset Dr N Seaside Heights, NJ 08751
Estimated payment $15,503/month
Total Views
3,578
6
Beds
3.5
Baths
--
Sq Ft
--
Price per Sq Ft
Highlights
- Docks
- Indoor Spa
- Custom Home
- Property Fronts a Bay or Harbor
- Above Ground Pool
- Deck
About This Home
This home is located at 200 Sunset Dr N, Seaside Heights, NJ 08751 and is currently priced at $2,200,000. This property was built in 1999. 200 Sunset Dr N is a home located in Ocean County with nearby schools including Central Regional Middle School and Central Regional High School.
Home Details
Home Type
- Single Family
Est. Annual Taxes
- $38,693
Year Built
- 1999
Lot Details
- Property Fronts a Bay or Harbor
- Fenced
Parking
- 3 Car Attached Garage
- Garage Door Opener
Home Design
- Custom Home
- Shingle Roof
- Stucco Exterior
Interior Spaces
- 3-Story Property
- Wet Bar
- Central Vacuum
- Built-In Features
- Ceiling height of 9 feet on the main level
- Ceiling Fan
- Skylights
- Recessed Lighting
- Light Fixtures
- Gas Fireplace
- Blinds
- Bay Window
- Sliding Doors
- Entrance Foyer
- Great Room
- Sunken Living Room
- Breakfast Room
- Combination Kitchen and Dining Room
- Recreation Room
- Bonus Room
- Indoor Spa
- Sauna
- Center Hall
- Water Views
- Attic Fan
Kitchen
- Eat-In Kitchen
- Breakfast Bar
- Built-In Oven
- Gas Cooktop
- Stove
- Portable Range
- Microwave
- Dishwasher
Flooring
- Laminate
- Ceramic Tile
Bedrooms and Bathrooms
- 6 Bedrooms
- Walk-In Closet
- Dual Vanity Sinks in Primary Bathroom
- Whirlpool Bathtub
- Primary Bathroom Bathtub Only
- Steam Shower
Laundry
- Laundry Room
- Dryer
- Washer
Home Security
- Home Security System
- Intercom
Pool
- Above Ground Pool
- Outdoor Pool
- Pool Equipment Stays
Outdoor Features
- Riparian Grant
- Riparian rights to water flowing past the property
- Docks
- Balcony
- Deck
- Exterior Lighting
- Gazebo
- Shed
- Storage Shed
- Outdoor Grill
Utilities
- Zoned Heating and Cooling
- Radiant Heating System
- Natural Gas Water Heater
Listing and Financial Details
- Assessor Parcel Number 08-01063-0000-00035
Community Details
Recreation
- Recreational Area
Additional Features
- No Home Owners Association
- Billiard Room
Map
Create a Home Valuation Report for This Property
The Home Valuation Report is an in-depth analysis detailing your home's value as well as a comparison with similar homes in the area
Home Values in the Area
Average Home Value in this Area
Tax History
| Year | Tax Paid | Tax Assessment Tax Assessment Total Assessment is a certain percentage of the fair market value that is determined by local assessors to be the total taxable value of land and additions on the property. | Land | Improvement |
|---|---|---|---|---|
| 2024 | $38,693 | $2,235,300 | $410,000 | $1,825,300 |
| 2023 | $37,307 | $2,235,300 | $410,000 | $1,825,300 |
| 2022 | $37,307 | $2,235,300 | $410,000 | $1,825,300 |
| 2021 | $33,384 | $1,332,700 | $399,900 | $932,800 |
| 2020 | $33,238 | $1,332,700 | $399,900 | $932,800 |
| 2019 | $31,798 | $1,332,700 | $399,900 | $932,800 |
| 2018 | $31,372 | $1,332,700 | $399,900 | $932,800 |
| 2017 | $31,105 | $1,332,700 | $399,900 | $932,800 |
| 2016 | $30,292 | $1,332,700 | $399,900 | $932,800 |
| 2015 | $29,146 | $1,332,700 | $399,900 | $932,800 |
| 2014 | $27,747 | $1,332,700 | $399,900 | $932,800 |
Source: Public Records
Property History
| Date | Event | Price | Change | Sq Ft Price |
|---|---|---|---|---|
| 02/19/2025 02/19/25 | Pending | -- | -- | -- |
| 09/02/2024 09/02/24 | For Sale | $2,200,000 | -- | -- |
Source: MOREMLS (Monmouth Ocean Regional REALTORS®)
Mortgage History
| Date | Status | Loan Amount | Loan Type |
|---|---|---|---|
| Closed | $970,800 | New Conventional | |
| Closed | $1,038,377 | Unknown | |
| Closed | $250,000 | Credit Line Revolving |
Source: Public Records
Similar Homes in Seaside Heights, NJ
Source: MOREMLS (Monmouth Ocean Regional REALTORS®)
MLS Number: 22425312
APN: 08-01063-0000-00035
Nearby Homes
- 9 Saint Lawrence Ave Unit B
- 316 New Jersey 37
- 509 Sunset Dr S
- 511 Sunset Dr S
- 404 Bay Blvd Unit 6
- 404 Bay Blvd Unit 3
- 304 Bay Blvd
- 328 Hamilton Ave
- 320 Webster Ave
- 433 Bayside Terrace Unit 2
- 320 Hamilton Ave
- 307 Grant Ave
- 316 Hamilton Ave
- 14 Bay Blvd Unit 2
- 314 Hamilton Ave
- 437 Hiering Ave
- 322 Lincoln Ave
- 252 Grant Ave
- 305 Hamilton Ave
- 308 Franklin Ave
